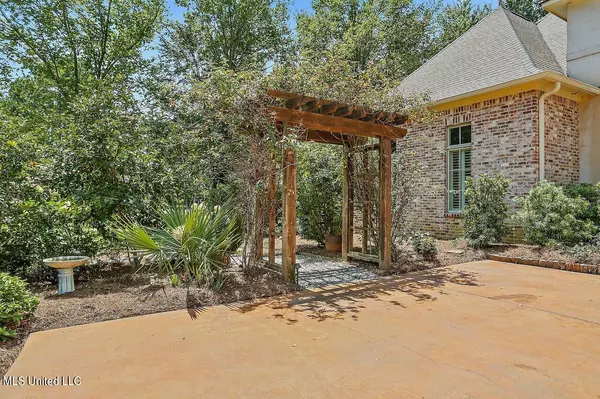$1,150,000
$1,150,000
For more information regarding the value of a property, please contact us for a free consultation.
78 Grandview Circle Brandon, MS 39047
5 Beds
6 Baths
5,309 SqFt
Key Details
Sold Price $1,150,000
Property Type Single Family Home
Sub Type Single Family Residence
Listing Status Sold
Purchase Type For Sale
Square Footage 5,309 sqft
Price per Sqft $216
Subdivision Palisades
MLS Listing ID 4052101
Sold Date 02/29/24
Bedrooms 5
Full Baths 5
Half Baths 1
HOA Fees $44
HOA Y/N Yes
Originating Board MLS United
Year Built 2005
Annual Tax Amount $8,057
Lot Size 0.500 Acres
Acres 0.5
Property Description
Welcome to a home with all the amenities of a resort. If you have a large family or just like to entertain, this is the place for you. As you drive up the circular driveway you will see the newly installed exquisite landscaping in the front and back yard. Next door is a rare natural habitat that will never be developed. The newly installed aluminum/steel fencing around the property offers privacy while also enjoying the beautiful views of the sunset over the reservoir. The entry to the home, through a gorgeous wrought iron/glass door, reveals a beautiful foyer, dining room and living area on heart pine flooring. The chef's kitchen includes bountiful cabinetry, Viking appliances, icemaker, and walk-in pantry. There is a separate bar area off the kitchen with custom wine shelving and a wine cooler.
This 5,309 square foot French Arcadian paradise includes 5 bedrooms, 5 and a half baths with a 3 car garage. Downstairs includes two guest suites with full bathrooms and walk-in closets as well as the Master Suite with its own sitting area, fireplace, bar area with an icemaker and sink; and a luxurious bathroom with his and her closets. An elevator will take you to the upper deck that has a sitting area and breathtaking views of the reservoir. Upstairs includes 2 more guest bedroom suites with an additional sitting area between them - perfect for a tv/gaming kids lounging area or an office space. There is also a media room and gym upstairs. The media room boasts an icemaker, sink/bar area, and newly constructed built-in leather stadium seating. The gym includes equipment that will remain with the home. Newly installed flooring upstairs. There are also two full attics with plenty of storage space.
Outside you can relax in the heated gunite pool and hot tub while enjoying the outdoor custom-built kitchen secured by heart Cyprus beams. The outdoor entertainment area includes seating for 10 around a gas grill, sonic icemaker, sink, built-in stainless-steel cooler, fireplace, and 2 outdoor TV mounts. Aluminum steel fencing lines the entire backyard and walkway to the dock. Solar lights will light your way to the newly constructed dock that can house 2 boats and 2 jet skis. There is a built-in fire pit in the middle of the newly constructed entertainment area overlooking the reservoir.
There is a full security system with Surround Sound piped throughout the house and the pool area. Three out of four air conditioner units have been replaced and a new roof to be installed. The lavish amenities, custom designing, and beautiful landscaping makes this home the entertainer's dream.
Location
State MS
County Rankin
Interior
Heating Natural Gas
Cooling Ceiling Fan(s), Central Air, Gas
Fireplaces Type Bedroom, Fire Pit, Great Room, Outside
Fireplace Yes
Appliance Bar Fridge, Built-In Range, Built-In Refrigerator, Convection Oven, Dishwasher, Disposal, Double Oven, Ice Maker, Microwave
Exterior
Exterior Feature Balcony, Dock, Elevator, Fire Pit, Gas Grill, Landscaping Lights, Lighting, Outdoor Kitchen, Private Yard
Parking Features Circular Driveway, Deck, Garage Door Opener, Gated
Garage Spaces 3.0
Pool Fenced, Gunite, Heated, In Ground
Utilities Available Cable Connected, Electricity Connected, Natural Gas Connected, Water Connected
Roof Type Architectural Shingles
Garage No
Private Pool Yes
Building
Foundation Slab
Sewer Public Sewer
Water Public
Level or Stories Two
Structure Type Balcony,Dock,Elevator,Fire Pit,Gas Grill,Landscaping Lights,Lighting,Outdoor Kitchen,Private Yard
New Construction No
Schools
Elementary Schools Oakdale
Middle Schools Northwest Rankin Middle
High Schools Northwest
Others
HOA Fee Include Management
Tax ID H13-000039-01030
Acceptable Financing Cash, Conventional, FHA, VA Loan
Listing Terms Cash, Conventional, FHA, VA Loan
Read Less
Want to know what your home might be worth? Contact us for a FREE valuation!

Our team is ready to help you sell your home for the highest possible price ASAP

Information is deemed to be reliable but not guaranteed. Copyright © 2024 MLS United, LLC.






