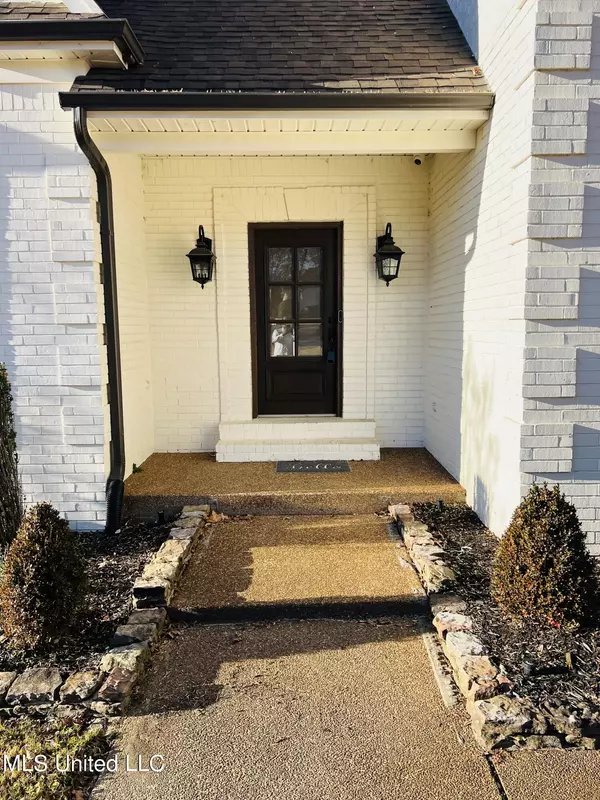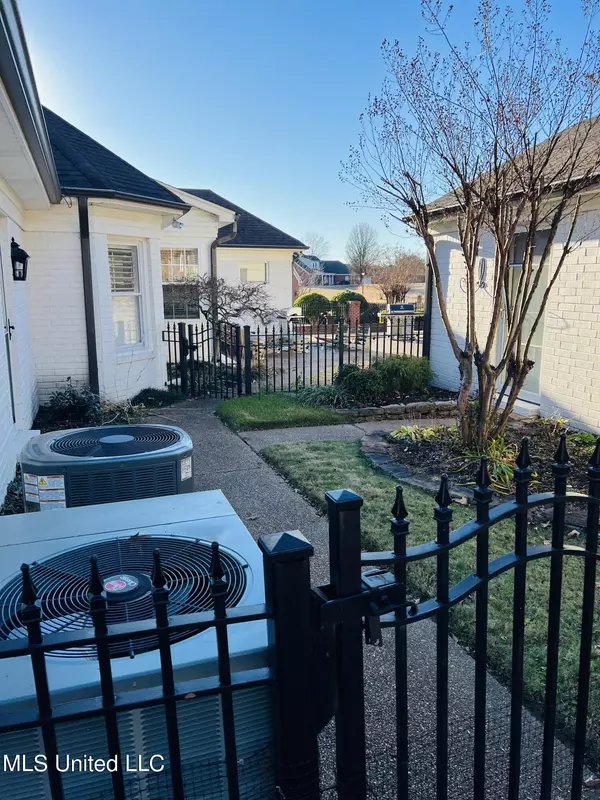$505,900
$505,900
For more information regarding the value of a property, please contact us for a free consultation.
5130 Wedgewood Drive Olive Branch, MS 38654
4 Beds
4 Baths
3,103 SqFt
Key Details
Sold Price $505,900
Property Type Single Family Home
Sub Type Single Family Residence
Listing Status Sold
Purchase Type For Sale
Square Footage 3,103 sqft
Price per Sqft $163
Subdivision Wedgewood
MLS Listing ID 4066212
Sold Date 02/29/24
Bedrooms 4
Full Baths 3
Half Baths 1
HOA Fees $15/ann
HOA Y/N Yes
Originating Board MLS United
Year Built 1993
Annual Tax Amount $3,044
Lot Size 0.930 Acres
Acres 0.93
Property Description
Step into luxury with this beautifully renovated home nestled within the esteemed Wedgewood Golf Community. This residence boasts four spacious bedrooms, a bright sunroom, and three and a half bathrooms. Fresh coats of paint have refreshed both the exterior and interior, including all trim and sleek smooth ceilings. The kitchen, laundry area, breakfast nook, and half-bath feature stylish new tiling, while the windows are adorned with plantation shutters. The home is secured with installed system accompanied by cameras. Other recent additions include a garage door and motor, an irrigation control panel, and a dishwasher. Plush, carpeting graces the upstairs rooms. The living room is accented with a gas fireplace, complete with a remote for convenience. With a tankless water heater installed less than a three years ago, never worry about running out of hot water. The kitchen is a cook's dream featuring a smooth top stove, granite countertops, an ample pantry with custom shelving, snack bar, and a breakfast room. The formal dining room and sunroom offer additional spaces for entertaining. The main floor features two bedrooms, including a master suite with a salon bath, separate shower/tub, dual closets, granite, and tile. The upper floor hosts two bedrooms, a bonus room ideal for a playroom or office, and plenty of storage space. The two-car attached garage has a storage room, and there's an additional detached one-car garage with attic space. The driveway is generously sized, and cedar fencing surrounds the property for added privacy. The home comes complete with a full irrigation system. Welcome to your new home.
Location
State MS
County Desoto
Interior
Heating Central, Fireplace(s), Natural Gas
Cooling Ceiling Fan(s), Central Air, Electric
Fireplaces Type Living Room
Fireplace Yes
Appliance Dishwasher, Disposal, Electric Cooktop, Microwave, Stainless Steel Appliance(s)
Exterior
Exterior Feature Rain Gutters
Parking Features Attached, Driveway, Garage Faces Side
Garage Spaces 3.0
Utilities Available Electricity Connected, Sewer Connected, Water Connected, Fiber to the House, Underground Utilities
Roof Type Architectural Shingles
Garage Yes
Building
Foundation Slab
Sewer Public Sewer
Water Public
Level or Stories Two
Structure Type Rain Gutters
New Construction No
Schools
Elementary Schools Pleasant Hill
Middle Schools Desoto Central
High Schools Desoto Central
Others
HOA Fee Include Other
Tax ID 1077360200003000
Acceptable Financing Cash, Conventional, FHA, VA Loan
Listing Terms Cash, Conventional, FHA, VA Loan
Read Less
Want to know what your home might be worth? Contact us for a FREE valuation!

Our team is ready to help you sell your home for the highest possible price ASAP

Information is deemed to be reliable but not guaranteed. Copyright © 2024 MLS United, LLC.






