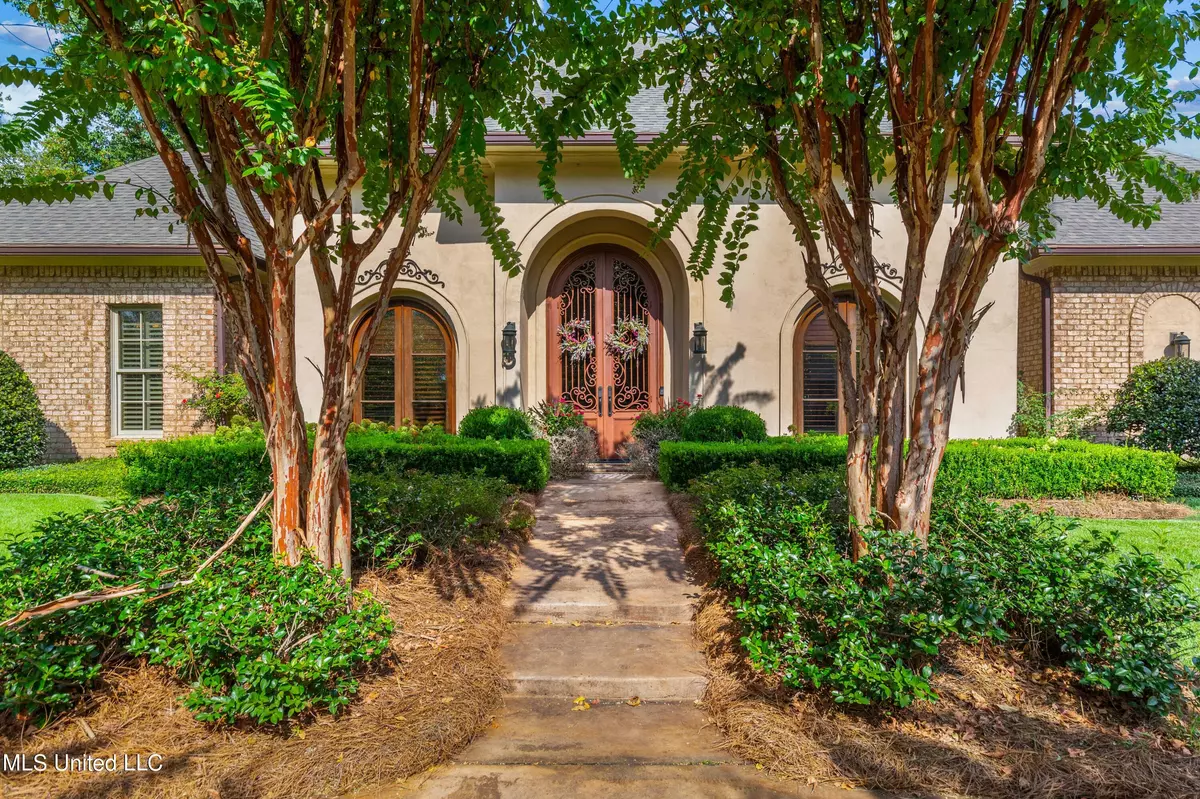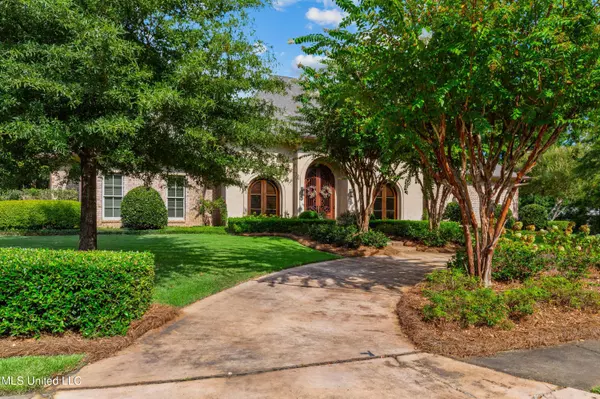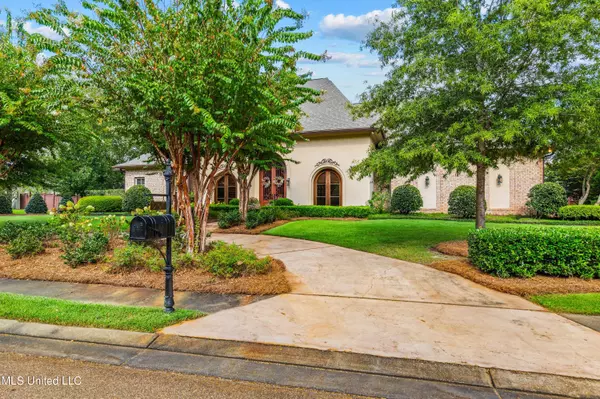$769,500
$769,500
For more information regarding the value of a property, please contact us for a free consultation.
204 Covenant Crossing Flowood, MS 39232
4 Beds
4 Baths
4,036 SqFt
Key Details
Sold Price $769,500
Property Type Single Family Home
Sub Type Single Family Residence
Listing Status Sold
Purchase Type For Sale
Square Footage 4,036 sqft
Price per Sqft $190
Subdivision Lineage Lake
MLS Listing ID 4056646
Sold Date 03/05/24
Style Traditional
Bedrooms 4
Full Baths 4
HOA Fees $50
HOA Y/N Yes
Originating Board MLS United
Year Built 2005
Annual Tax Amount $6,081
Lot Size 0.490 Acres
Acres 0.49
Lot Dimensions 160.91x143.00x125.79x118.62
Property Description
Impeccably maintained one level, 4 bedroom home in gated Lineage Lake. Each bedroom has a private bath as well as powder room. The home has two living areas that open to each other, kitchen with Sub Zero refrigerator/freezer, 6 burner Wolf range as well as built in electric oven, microwave and wine refrigerator. There is a wet bar with ice maker leading to the separate dining room. A large office is also located off the main living areas. The screened porch looks out over a gorgeous pool nestled in a private, fenced back yard. The home also has a staircase in place that can allow for more square footage developed into bedrooms, baths or upstairs den.Primary bedroom contains spacious bath, 2 large closets and opens onto screened porch.
Location
State MS
County Rankin
Community Clubhouse, Hiking/Walking Trails, Pool, Sidewalks, Street Lights, Tennis Court(S)
Direction Turn right off Lakeland Drive onto Cooper Road, then left into Lineage Lake. Turn right onto Covenant Crossing and the home is the first one on the left.
Interior
Interior Features Bookcases, Breakfast Bar, Built-in Features, Cedar Closet(s), Ceiling Fan(s), Central Vacuum, Coffered Ceiling(s), Crown Molding, Double Vanity, Eat-in Kitchen, Entrance Foyer, Granite Counters, High Ceilings, High Speed Internet, His and Hers Closets, In-Law Floorplan, Kitchen Island, Natural Woodwork, Pantry, Recessed Lighting, Smart Thermostat, Stone Counters, Storage, Tray Ceiling(s), Walk-In Closet(s), Wet Bar, Wired for Data
Heating Central, Electric, Fireplace(s), Hot Water, Natural Gas, Zoned
Cooling Ceiling Fan(s), Central Air, Electric, Zoned, Multi Units
Flooring Carpet, Ceramic Tile, Hardwood
Fireplaces Type Gas Log, Living Room
Fireplace Yes
Window Features Drapes,Insulated Windows,Plantation Shutters,Shutters,Stained Glass,Window Coverings,Window Treatments,Wood Frames
Appliance Bar Fridge, Built-In Freezer, Built-In Gas Range, Built-In Refrigerator, Convection Oven, Dishwasher, Disposal, Double Oven, ENERGY STAR Qualified Dishwasher, Exhaust Fan, Ice Maker, Microwave, Range Hood, Self Cleaning Oven, Wine Refrigerator
Laundry Electric Dryer Hookup, Inside, Laundry Room, Sink, Washer Hookup
Exterior
Exterior Feature Gas Grill, Landscaping Lights, Outdoor Grill, Private Yard
Parking Features Circular Driveway, Garage Door Opener, Garage Faces Side, Parking Pad, Storage, Direct Access, Concrete, Paved
Garage Spaces 3.0
Pool Gunite, In Ground, Outdoor Pool
Community Features Clubhouse, Hiking/Walking Trails, Pool, Sidewalks, Street Lights, Tennis Court(s)
Utilities Available Cable Connected, Natural Gas in Kitchen
Roof Type Architectural Shingles
Porch Patio, Porch, Rear Porch, Screened, Terrace
Garage No
Private Pool Yes
Building
Lot Description City Lot, Fenced, Landscaped, Level, Sprinklers In Front, Sprinklers In Rear
Foundation Slab
Sewer Public Sewer
Water Public
Architectural Style Traditional
Level or Stories One
Structure Type Gas Grill,Landscaping Lights,Outdoor Grill,Private Yard
New Construction No
Schools
Elementary Schools Flowood
Middle Schools Northwest Rankin Middle
High Schools Northwest Rankin
Others
HOA Fee Include Accounting/Legal,Insurance,Maintenance Grounds,Management,Pool Service
Tax ID H11a-000002-00540
Acceptable Financing Cash, Conventional
Listing Terms Cash, Conventional
Read Less
Want to know what your home might be worth? Contact us for a FREE valuation!

Our team is ready to help you sell your home for the highest possible price ASAP

Information is deemed to be reliable but not guaranteed. Copyright © 2024 MLS United, LLC.






