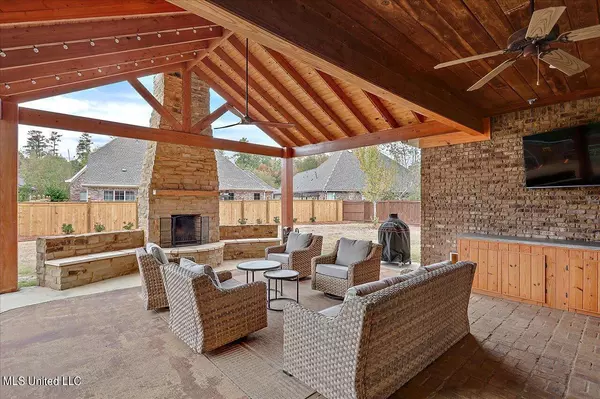$725,000
$725,000
For more information regarding the value of a property, please contact us for a free consultation.
129 Lineage Lane Flowood, MS 39232
5 Beds
5 Baths
3,853 SqFt
Key Details
Sold Price $725,000
Property Type Single Family Home
Sub Type Single Family Residence
Listing Status Sold
Purchase Type For Sale
Square Footage 3,853 sqft
Price per Sqft $188
Subdivision Lineage Lake
MLS Listing ID 4064004
Sold Date 02/29/24
Bedrooms 5
Full Baths 4
Half Baths 1
HOA Fees $1,300
HOA Y/N Yes
Originating Board MLS United
Year Built 2005
Annual Tax Amount $5,119
Lot Size 0.480 Acres
Acres 0.48
Property Description
This gorgeous French Acadian home across from the lake is located in one of the most sought-after subdivisions in Flowood, Lineage Lake. The 5 bed, 4 and a half bath home has an inviting floorplan perfect for entertaining. The kitchen is accompanied by stainless steel Viking appliances, stone backsplash, awesome millwork, and granite countertops. Downstairs, you will find the spacious master bedroom opens to a master bath with a jetted tub, custom tile work, a large vanity and sizeable shower. Another bedroom with a private bath is conveniently located on the ground floor. On the second floor, you will find two bedrooms that share a jack-and-jill bathroom with private vanities. There is also an extra large bonus room with private bathroom upstairs. Don't miss the views of the lake from almost every room! The new outdoor living area with vaulted ceilings and a gorgeous stone fireplace all on an oversized lot is sure to impress. Lineage Lake has fabulous amenities, including a playground, tennis/pickleball court, pool, and clubhouse - all just a short walk away. Come see this showstopping home before it's gone!
Location
State MS
County Rankin
Community Clubhouse, Fishing, Gated, Lake, Park, Playground, Pool, Sidewalks, Street Lights, Tennis Court(S)
Direction From Hwy 25/Lakeland Dr turn right onto Cooper Road. In 0.2 miles turn left onto Lineage Lane.
Interior
Interior Features Entrance Foyer, Granite Counters, High Ceilings, Kitchen Island, Pantry, Primary Downstairs, Smart Thermostat, Vaulted Ceiling(s), Walk-In Closet(s), Breakfast Bar
Heating Central, Fireplace(s)
Cooling Central Air, Gas
Flooring Carpet, Tile, Wood
Fireplaces Type Living Room, Outside
Fireplace Yes
Appliance Built-In Freezer, Built-In Refrigerator, Dishwasher, Disposal, Double Oven, Gas Cooktop, Microwave, Oven, Refrigerator, Warming Drawer, Wine Cooler
Laundry Laundry Room, Lower Level, Sink
Exterior
Exterior Feature Balcony, Private Yard
Garage Spaces 3.0
Community Features Clubhouse, Fishing, Gated, Lake, Park, Playground, Pool, Sidewalks, Street Lights, Tennis Court(s)
Utilities Available Electricity Connected, Natural Gas Connected, Water Connected
Waterfront Description Lake Front
Roof Type Architectural Shingles
Porch Front Porch
Private Pool No
Building
Lot Description Fenced, Level, Views
Foundation Slab
Sewer Public Sewer
Water Public
Level or Stories Two
Structure Type Balcony,Private Yard
New Construction No
Schools
Elementary Schools Northwest Elementry School
Middle Schools Northwest Rankin Middle
High Schools Northwest Rankin
Others
HOA Fee Include Maintenance Grounds,Management,Pool Service
Tax ID H11a-000001-00270
Acceptable Financing Cash, Conventional, FHA, VA Loan
Listing Terms Cash, Conventional, FHA, VA Loan
Read Less
Want to know what your home might be worth? Contact us for a FREE valuation!

Our team is ready to help you sell your home for the highest possible price ASAP

Information is deemed to be reliable but not guaranteed. Copyright © 2024 MLS United, LLC.






