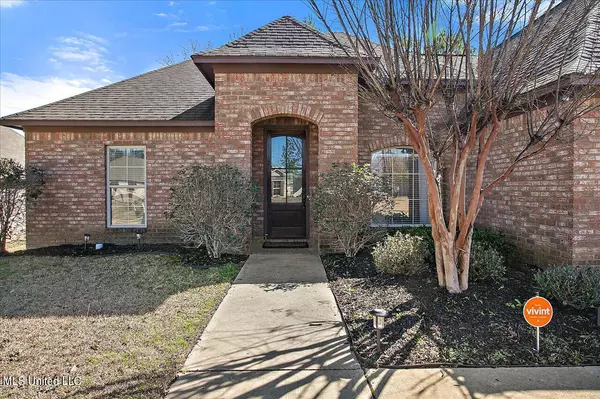$226,500
$226,500
For more information regarding the value of a property, please contact us for a free consultation.
462 Silver Hill Drive Pearl, MS 39208
3 Beds
2 Baths
1,422 SqFt
Key Details
Sold Price $226,500
Property Type Single Family Home
Sub Type Single Family Residence
Listing Status Sold
Purchase Type For Sale
Square Footage 1,422 sqft
Price per Sqft $159
Subdivision Silver Ridge
MLS Listing ID 4069508
Sold Date 03/13/24
Style Traditional
Bedrooms 3
Full Baths 2
HOA Fees $12
HOA Y/N Yes
Originating Board MLS United
Year Built 2010
Annual Tax Amount $861
Lot Size 9,147 Sqft
Acres 0.21
Property Description
Welcome to Silver Hill Dr! This move-in ready home is professionally landscaped and ready for new owners. This thoughtful split floor plan, offers a primary suite, strategically positioned near the laundry room, ensuring ease of living, while across the home, two additional bedrooms share a well-appointed hall bath. Inside, discover a harmonious blend of style and functionality. Engineered wood vinyl floors adorn the inviting living area, while plush carpeting in the bedrooms adds warmth and comfort. The kitchen is equipped with stainless steel appliances, ample countertop space, and a picturesque window offering a delightful view of the backyard. Step through French doors from the dining area onto the covered back deck, with a tree-lined view, providing the perfect backdrop for outdoor relaxation. A spacious 2-car garage, allows for ample storage and easy vehicle access. A Ring doorbell adds an extra layer of security, providing peace of mind for you and your loved ones. Located in Silver Ridge subdivision with a convenient side entrance, this home offers seamless access to shopping, dining, and major interstates, making daily errands and commuting a breeze.
Location
State MS
County Rankin
Direction From Hwy 468, turn into Silver Ridge. Turn right onto Silver Hill Dr and home will be on your right.
Interior
Interior Features Ceiling Fan(s), Crown Molding, Eat-in Kitchen, Open Floorplan, Sound System, Tile Counters, Walk-In Closet(s), Double Vanity
Heating Central, Fireplace(s), Natural Gas
Cooling Ceiling Fan(s), Central Air
Flooring Carpet, Vinyl, Wood
Fireplaces Type Living Room
Fireplace Yes
Window Features Blinds
Appliance Dishwasher, Free-Standing Range, Microwave
Laundry Inside, Laundry Room
Exterior
Exterior Feature Satellite Dish
Parking Features Garage Faces Front, Direct Access, Paved
Garage Spaces 2.0
Utilities Available Cable Available, Electricity Connected, Natural Gas Connected, Sewer Connected, Water Connected, Natural Gas in Kitchen
Roof Type Asphalt Shingle
Porch Rear Porch
Garage No
Private Pool No
Building
Lot Description Few Trees, Front Yard
Foundation Slab
Sewer Public Sewer
Water Public
Architectural Style Traditional
Level or Stories One
Structure Type Satellite Dish
New Construction No
Schools
Elementary Schools Pearl Lower
Middle Schools Pearl
High Schools Pearl
Others
HOA Fee Include Management
Tax ID F07i-000016-00870
Acceptable Financing Cash, Conventional, FHA, VA Loan
Listing Terms Cash, Conventional, FHA, VA Loan
Read Less
Want to know what your home might be worth? Contact us for a FREE valuation!

Our team is ready to help you sell your home for the highest possible price ASAP

Information is deemed to be reliable but not guaranteed. Copyright © 2024 MLS United, LLC.






