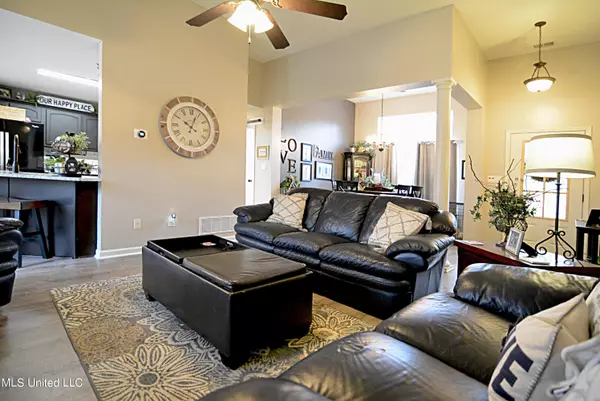$359,900
$359,900
For more information regarding the value of a property, please contact us for a free consultation.
710 Buttermilk Drive Nesbit, MS 38651
4 Beds
3 Baths
2,335 SqFt
Key Details
Sold Price $359,900
Property Type Single Family Home
Sub Type Single Family Residence
Listing Status Sold
Purchase Type For Sale
Square Footage 2,335 sqft
Price per Sqft $154
Subdivision Stewartshire West
MLS Listing ID 4067717
Sold Date 03/15/24
Style Traditional
Bedrooms 4
Full Baths 3
Originating Board MLS United
Year Built 2014
Annual Tax Amount $2,297
Lot Size 0.470 Acres
Acres 0.47
Property Description
Looking for a great home? This 4 Bedroom (3 down), 3 Bathroom (2 down) with a large Bonus Room has the perfect floor plan and tons of extras! With custom touches inside and out, this one is not like all the others. Features include a kitchen with granite counters, tiled backsplash, large breakfast bar and a pantry; a Breakfast Nook with bay-style window that offers a view of the back yard; a Master suite with a trayed ceiling and an ensuite bath that has a double sink vanity, an extra-large walk-in closet, private toilet closet and a separate tub/shower. The Great Room has a gas fireplace and is open to the Formal Dining area and upstairs you will find the 4th bedroom, Bathroom 3, the Bonus Room and a walk-in attic offering plenty of storage space. Other extras include granite counters in all bathrooms; linen closets in the additional bathrooms; all new luxury vinyl plank flooring down; custom barn doors to the laundry and the master bath; a laundry room with a drop station and a shiplap wall with storage cabinets over the washer/dryer area; ceiling fans in every bedroom and more. Outside you will find a covered front stoop; an extended driveway that provides extra parking space and additional turn around space; a fenced back yard with an above ground pool showcased by a fantastic sundeck and an extended back patio for your outdoor furniture. If this isn't enough, home is super clean and well-maintained, it sits near the end of a cul-de-sac for little or no traffic and is in Desoto Central School District.
Location
State MS
County Desoto
Direction From Church Rd, go South on Swinnea to Starlanding. Turn right on Star Landing Rd, and then a quick left onto Flora Lee DR, Go to back of subdivision and turn right onto Buttermilk DR. House will be down on the right.
Rooms
Other Rooms Shed(s), Barn(s)
Interior
Interior Features Breakfast Bar, Cathedral Ceiling(s), Ceiling Fan(s), Double Vanity, Eat-in Kitchen, Granite Counters, Pantry, Smart Thermostat, Walk-In Closet(s)
Heating Central, Fireplace(s), Natural Gas
Cooling Central Air, Dual
Flooring Luxury Vinyl, Carpet, Ceramic Tile
Fireplaces Type Gas Log, Great Room
Fireplace Yes
Window Features Insulated Windows,Metal
Appliance Cooktop, Dishwasher, Disposal, Electric Range, Microwave
Laundry Laundry Room
Exterior
Exterior Feature Rain Gutters
Parking Features Carriage Load, Attached, Concrete
Garage Spaces 2.0
Pool Above Ground
Community Features None
Utilities Available Electricity Connected, Natural Gas Connected, Sewer Connected, Water Connected
Roof Type Asphalt Shingle
Porch Patio
Garage Yes
Private Pool Yes
Building
Lot Description Cul-De-Sac
Foundation Slab
Sewer Public Sewer
Water Public
Architectural Style Traditional
Level or Stories Two
Structure Type Rain Gutters
New Construction No
Schools
Elementary Schools Desoto Central
Middle Schools Desoto Central
High Schools Desoto Central
Others
Tax ID 2074190500001200
Acceptable Financing Cash, Conventional, FHA, VA Loan
Listing Terms Cash, Conventional, FHA, VA Loan
Read Less
Want to know what your home might be worth? Contact us for a FREE valuation!

Our team is ready to help you sell your home for the highest possible price ASAP

Information is deemed to be reliable but not guaranteed. Copyright © 2024 MLS United, LLC.






