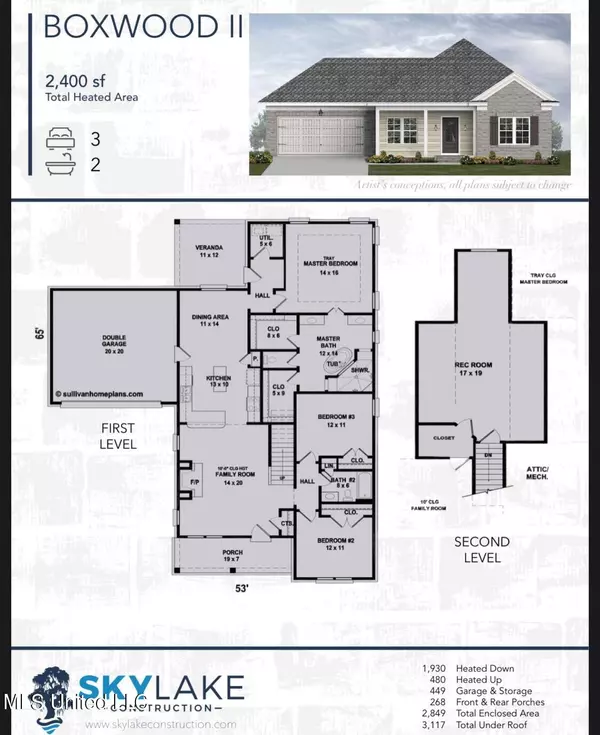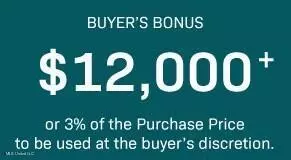$408,900
$408,900
For more information regarding the value of a property, please contact us for a free consultation.
1318 Creekside Lane Hernando, MS 38632
4 Beds
2 Baths
2,400 SqFt
Key Details
Sold Price $408,900
Property Type Single Family Home
Sub Type Single Family Residence
Listing Status Sold
Purchase Type For Sale
Square Footage 2,400 sqft
Price per Sqft $170
Subdivision Creekside Meadow
MLS Listing ID 4058942
Sold Date 03/04/24
Style Traditional
Bedrooms 4
Full Baths 2
HOA Fees $37/ann
HOA Y/N Yes
Originating Board MLS United
Year Built 2023
Lot Size 10,018 Sqft
Acres 0.23
Property Description
NEW CONSTRUCTION! DECEMBER COMPLETION!!
The Boxwood II plan! Hernando Schools and 2401 heated and cooled square feet of a home that has some outstanding features,
Wood Flooring throughout the down stairs with the exception of tile in the wet areas all downstairs. Tile backsplash in kitchen, wood shelving in all closets, choice of gas oven with burners on top or electric smooth top oven, wood tread on the stairs, wrought iron banister for the stair railing, lots of storage space, walk in attic, All this and more on a large lot with great back yard space, and a covered front and back porch.
Enjoy the outdoors on your covered front porch or your covered back patio. Get cozy by the fireplace in your 14x20 family room. Have a late lunch at the bar that divides the family room from the kitchen. The chef of the house will enjoy the convenience of a center island that complements the spacious kitchen. The primary bedroom & bath are located in the back of home. The Walk thru shower is great but two HUGE closets is even better. The 2nd and 3rd BRs are located just off the family room. There is a spacious bonus room upstairs or it could be a 4th BR. Bring all offers, this ''cutie'' won't last long.
Location
State MS
County Desoto
Community Curbs, Sidewalks
Direction from 269 take the Getwell exit and head South towards Byhalia Road. Stay straight at the 4 way stop and then it is the 1st right after Bright Road. Take the 1st entrance and the home is down on the right.
Interior
Interior Features Bar, Breakfast Bar, Ceiling Fan(s), Granite Counters, High Ceilings, Open Floorplan, Pantry, Primary Downstairs, Storage, Walk-In Closet(s), Double Vanity
Heating Central, Natural Gas
Cooling Ceiling Fan(s), Central Air, Electric, Gas, Multi Units
Flooring Carpet, Hardwood, Tile
Fireplaces Type Gas Log, Gas Starter, Great Room
Fireplace Yes
Window Features Shutters,Vinyl
Appliance Dishwasher, Disposal, Electric Range, ENERGY STAR Qualified Appliances, Microwave, Plumbed For Ice Maker
Laundry Laundry Room, Main Level
Exterior
Exterior Feature Rain Gutters
Parking Features Attached, Driveway, Garage Door Opener, Garage Faces Front, Direct Access, Concrete
Garage Spaces 2.0
Community Features Curbs, Sidewalks
Utilities Available Electricity Connected, Natural Gas Connected, Sewer Connected, Water Connected, Underground Utilities
Roof Type Shingle
Porch Front Porch, Rear Porch
Garage Yes
Private Pool No
Building
Lot Description Landscaped, Level
Foundation Slab
Sewer Public Sewer
Water Public
Architectural Style Traditional
Level or Stories One and One Half
Structure Type Rain Gutters
New Construction Yes
Schools
Elementary Schools Hernando Hills
Middle Schools Hernando
High Schools Hernando
Others
HOA Fee Include Other
Tax ID Unassigned
Acceptable Financing Cash, Conventional, FHA, USDA Loan, VA Loan
Listing Terms Cash, Conventional, FHA, USDA Loan, VA Loan
Read Less
Want to know what your home might be worth? Contact us for a FREE valuation!

Our team is ready to help you sell your home for the highest possible price ASAP

Information is deemed to be reliable but not guaranteed. Copyright © 2024 MLS United, LLC.






