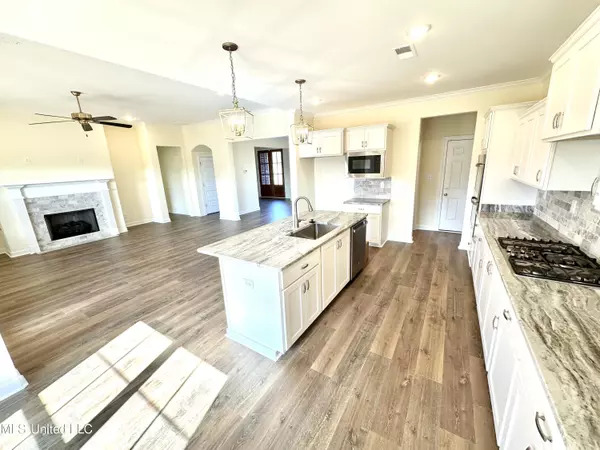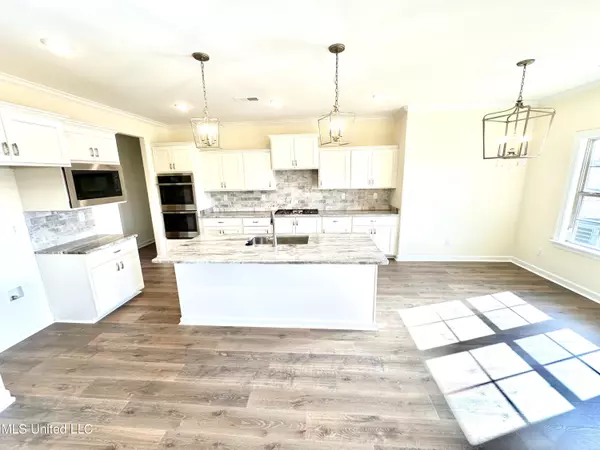$517,000
$517,000
For more information regarding the value of a property, please contact us for a free consultation.
1507 Wilkerson Drive Southaven, MS 38672
5 Beds
3 Baths
2,954 SqFt
Key Details
Sold Price $517,000
Property Type Single Family Home
Sub Type Single Family Residence
Listing Status Sold
Purchase Type For Sale
Square Footage 2,954 sqft
Price per Sqft $175
Subdivision Lakes Of Nicholas
MLS Listing ID 4057289
Sold Date 03/15/24
Bedrooms 5
Full Baths 3
HOA Fees $13/ann
HOA Y/N Yes
Originating Board MLS United
Year Built 2024
Lot Size 0.630 Acres
Acres 0.63
Property Description
New phase of Lakes of Nicholas just under 3/4 acre level corner lot and house with lots of extras included, not extra! Contract fell through and House is ready to move in and complete!
New home w/ 5br's and 3 full ba's (or 4br's and large bonus room), large dining room, open floor plan with incredible kitchen with custom cabinets, vent a hood, dbl ovens, gas cooktop, tiled backsplashes, all wood shelving in primary closet and all closets, walk-in pantry, stainless appliances and granite tops. House has large dining room, luxury vinyl plank floors, oak wood tread stairs, iron handrails, and 2 br's down and 3 up. House has tons of curb appeal from road, oversized covered back patio and extra concrete, and 3 car garage too. A+ listing. This is one of our best-selling plans by far!
Location
State MS
County Desoto
Community Other
Direction Getwell rd to right on College Rd. Take down to left on Marcia Louise then right on Treestand. Keep straight and road turns into Wilkerson. Lot 402
Interior
Interior Features Granite Counters, High Ceilings, Kitchen Island, Pantry, Other, Double Vanity
Heating Central, Natural Gas, Other
Cooling Multi Units
Flooring Carpet, Combination, Tile, Wood
Fireplaces Type Great Room, Ventless
Fireplace Yes
Window Features Vinyl
Appliance Dishwasher, Disposal, Double Oven, Gas Cooktop, Microwave, Stainless Steel Appliance(s)
Exterior
Exterior Feature Rain Gutters
Parking Features Garage Faces Front, Garage Faces Side, Concrete
Garage Spaces 3.0
Community Features Other
Utilities Available Sewer Connected, Water Connected
Roof Type Architectural Shingles
Porch Patio
Garage No
Private Pool No
Building
Lot Description Landscaped
Foundation Slab
Sewer Public Sewer
Water Public
Level or Stories Two
Structure Type Rain Gutters
New Construction Yes
Schools
Elementary Schools Desoto Central
Middle Schools Desoto Central
High Schools Desoto Central
Others
HOA Fee Include Management
Tax ID Unassigned
Acceptable Financing Conventional, VA Loan
Listing Terms Conventional, VA Loan
Read Less
Want to know what your home might be worth? Contact us for a FREE valuation!

Our team is ready to help you sell your home for the highest possible price ASAP

Information is deemed to be reliable but not guaranteed. Copyright © 2024 MLS United, LLC.





