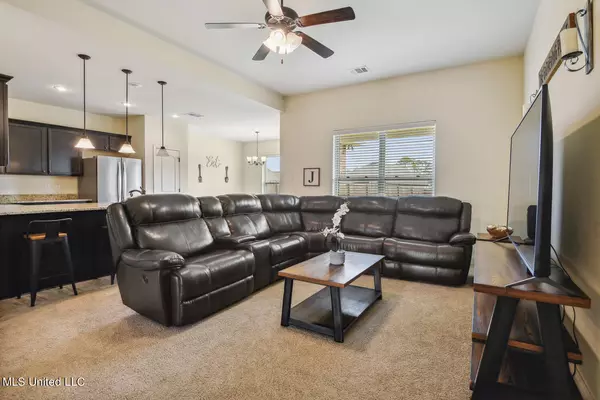$232,500
$232,500
For more information regarding the value of a property, please contact us for a free consultation.
16946 Esplanade Drive Gulfport, MS 39503
3 Beds
2 Baths
1,642 SqFt
Key Details
Sold Price $232,500
Property Type Single Family Home
Sub Type Single Family Residence
Listing Status Sold
Purchase Type For Sale
Square Footage 1,642 sqft
Price per Sqft $141
Subdivision Hatten Farms
MLS Listing ID 4070476
Sold Date 03/22/24
Bedrooms 3
Full Baths 2
Originating Board MLS United
Year Built 2019
Annual Tax Amount $1,528
Lot Size 0.460 Acres
Acres 0.46
Property Description
Looking for your Perfect Home with just under a **1/2 acre lot** featuring a spacious fenced in backyard; then you've found it. This 3 bedroom 2 bathroom home boasts an open floor plan that is well designed for entertaining, natural light, and effortless living. The split floor plan has the primary bedroom and ensuite on one side and the additional bedrooms and full bathroom on the other side of the house for privacy for your family and guests. The large kitchen has ample cabinet space, stainless steel appliances, a pantry, and an expansive granite countertop and bar area. Retreat to the primary bedroom which features an ensuite with double vanities, granite countertops and oversized walk-in closet, offering ample storage for your wardrobe essentials. Experience the joy of outdoor living while relaxing on your back porch drinking your morning coffee or evening beverage of choice and overlooking your sprawling backyard which offers endless possibilities for relaxation, gardening or entertaining under the stars. Don't miss out on this rare find, make your appointment today!
Location
State MS
County Harrison
Direction I10W to exit 38. Keep right and follow signs to MS 605. Left onto Three Rivers Rd. Right onto S Swan Rd. Left to stay on S Swan Rd. Right onto N Swan Rd. Right onto Chartres Dr. Left onto Esplanade Dr.
Interior
Interior Features Ceiling Fan(s), Double Vanity, Eat-in Kitchen, Granite Counters, Open Floorplan, Pantry, Walk-In Closet(s), Breakfast Bar
Heating Central, Electric
Cooling Central Air, Electric
Flooring Carpet, Tile
Fireplace No
Window Features Blinds
Appliance Dishwasher, Disposal, Free-Standing Electric Range, Microwave, Stainless Steel Appliance(s)
Laundry Laundry Room
Exterior
Exterior Feature Private Yard, Rain Gutters
Parking Features Driveway, Concrete
Garage Spaces 2.0
Utilities Available Electricity Connected, Sewer Connected, Water Connected
Roof Type Shingle
Porch Patio, Porch
Garage No
Building
Lot Description Corner Lot, Fenced
Foundation Slab
Sewer Public Sewer
Water Public
Level or Stories One
Structure Type Private Yard,Rain Gutters
New Construction No
Schools
High Schools Harrison Central
Others
Tax ID 0807a-01-030.053
Acceptable Financing Cash, Conventional, FHA, VA Loan
Listing Terms Cash, Conventional, FHA, VA Loan
Read Less
Want to know what your home might be worth? Contact us for a FREE valuation!

Our team is ready to help you sell your home for the highest possible price ASAP

Information is deemed to be reliable but not guaranteed. Copyright © 2024 MLS United, LLC.






