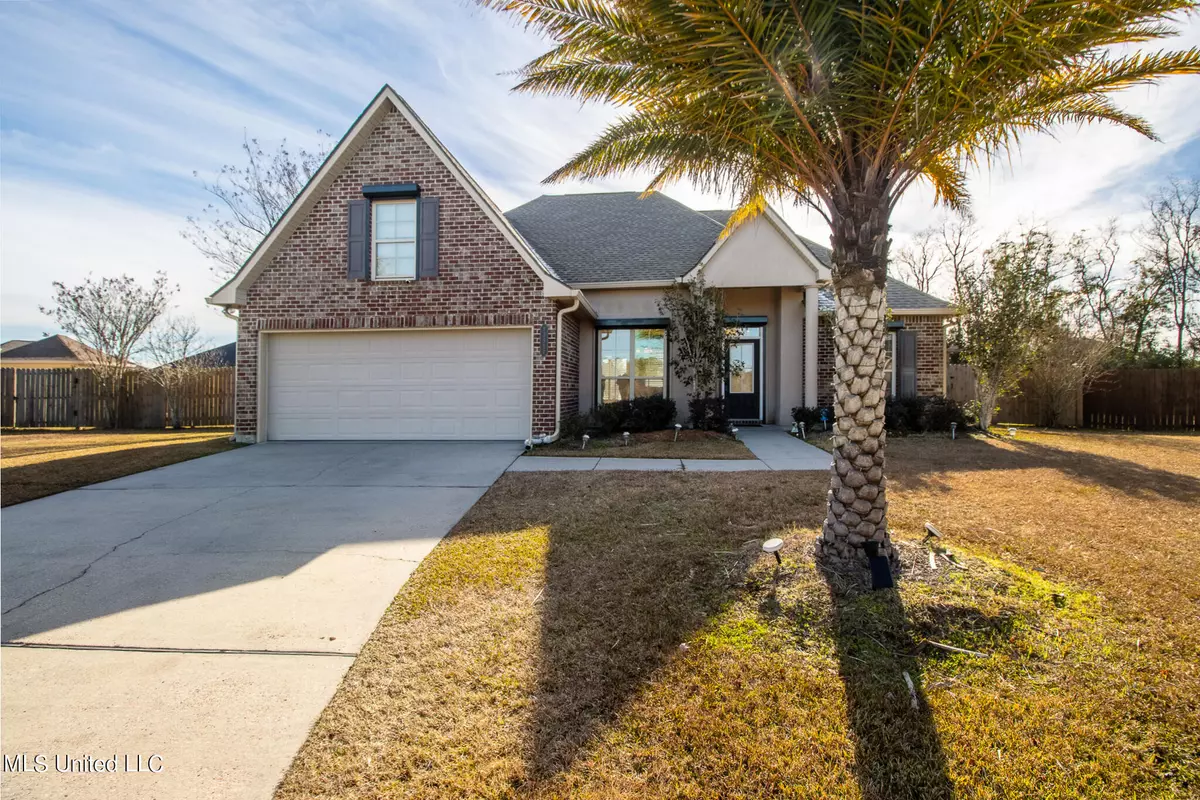$359,900
$359,900
For more information regarding the value of a property, please contact us for a free consultation.
13557 Brayton Boulevard Gulfport, MS 39503
3 Beds
2 Baths
1,975 SqFt
Key Details
Sold Price $359,900
Property Type Single Family Home
Sub Type Single Family Residence
Listing Status Sold
Purchase Type For Sale
Square Footage 1,975 sqft
Price per Sqft $182
Subdivision Roxbury Estates
MLS Listing ID 4068367
Sold Date 03/25/24
Bedrooms 3
Full Baths 2
HOA Fees $25/ann
HOA Y/N Yes
Originating Board MLS United
Year Built 2010
Annual Tax Amount $1,357
Lot Size 0.480 Acres
Acres 0.48
Lot Dimensions 40x181x58x162x159
Property Description
Beautiful updated home in desirable Roxbury Estates subdivision. This brick home, built in 2010, has been impeccably maintained and delightfully improved. The kitchen was completely renovated in 2021 with custom wood cabinets with double uppers, glass fronts, under and in-cabinet lighting; large island, granite counter tops, tiled backsplash and Bosch stainless steel appliances, including built in microwave/convection oven. The open kitchen/living/dining areas are great for entertaining and offer ample eating options with island, formal dining room and breakfast room. The living room is nicely appointed with high ceilings, crown molding, fireplace and surround sound system. The owner's suite has wood-look tile floors & tray ceiling, while the attached en-suite has his/hers closets, dual vanity, separate shower and jetted tub. The exterior of the home features rain gutters, roll down hurricane shutters on all windows with a remote control shutter for the front door, as well as a 20KW Kohler whole house generator. The home sits on a generous .48 acre lot and the large 2021 privacy fenced rear yard houses a workshop with power, A/C and plenty of storage including an attic with pull-down stairs. The roof was also replaced in 2021 and a new 5-ton Carrier A/C was installed in 2022. This home has it all...the fridge, washer and dryer are remaining, too.
Location
State MS
County Harrison
Rooms
Other Rooms Storage, Workshop
Interior
Interior Features Ceiling Fan(s), Crown Molding, Double Vanity, Eat-in Kitchen, Entrance Foyer, Granite Counters, High Ceilings, High Speed Internet, His and Hers Closets, Kitchen Island, Open Floorplan, Pantry, Recessed Lighting, Sound System, Stone Counters, Storage, Tray Ceiling(s), Walk-In Closet(s)
Heating Central
Cooling Central Air, Gas
Flooring Ceramic Tile, Hardwood
Fireplace Yes
Window Features Double Pane Windows,Shutters
Appliance Dishwasher, Disposal, Refrigerator, Stainless Steel Appliance(s)
Laundry Gas Dryer Hookup, Inside, Laundry Room, Sink
Exterior
Exterior Feature Private Yard, Rain Gutters
Parking Features Attached, Garage Door Opener, Paved
Garage Spaces 2.0
Utilities Available Electricity Connected, Natural Gas Connected, Sewer Connected, Water Connected
Roof Type Shingle
Porch Front Porch
Garage Yes
Private Pool No
Building
Lot Description Irregular Lot
Foundation Slab
Sewer Public Sewer
Water Public
Level or Stories One
Structure Type Private Yard,Rain Gutters
New Construction No
Others
HOA Fee Include Other
Tax ID 0807j-01-022.020
Acceptable Financing Cash, Conventional, FHA, VA Loan
Listing Terms Cash, Conventional, FHA, VA Loan
Read Less
Want to know what your home might be worth? Contact us for a FREE valuation!

Our team is ready to help you sell your home for the highest possible price ASAP

Information is deemed to be reliable but not guaranteed. Copyright © 2024 MLS United, LLC.






