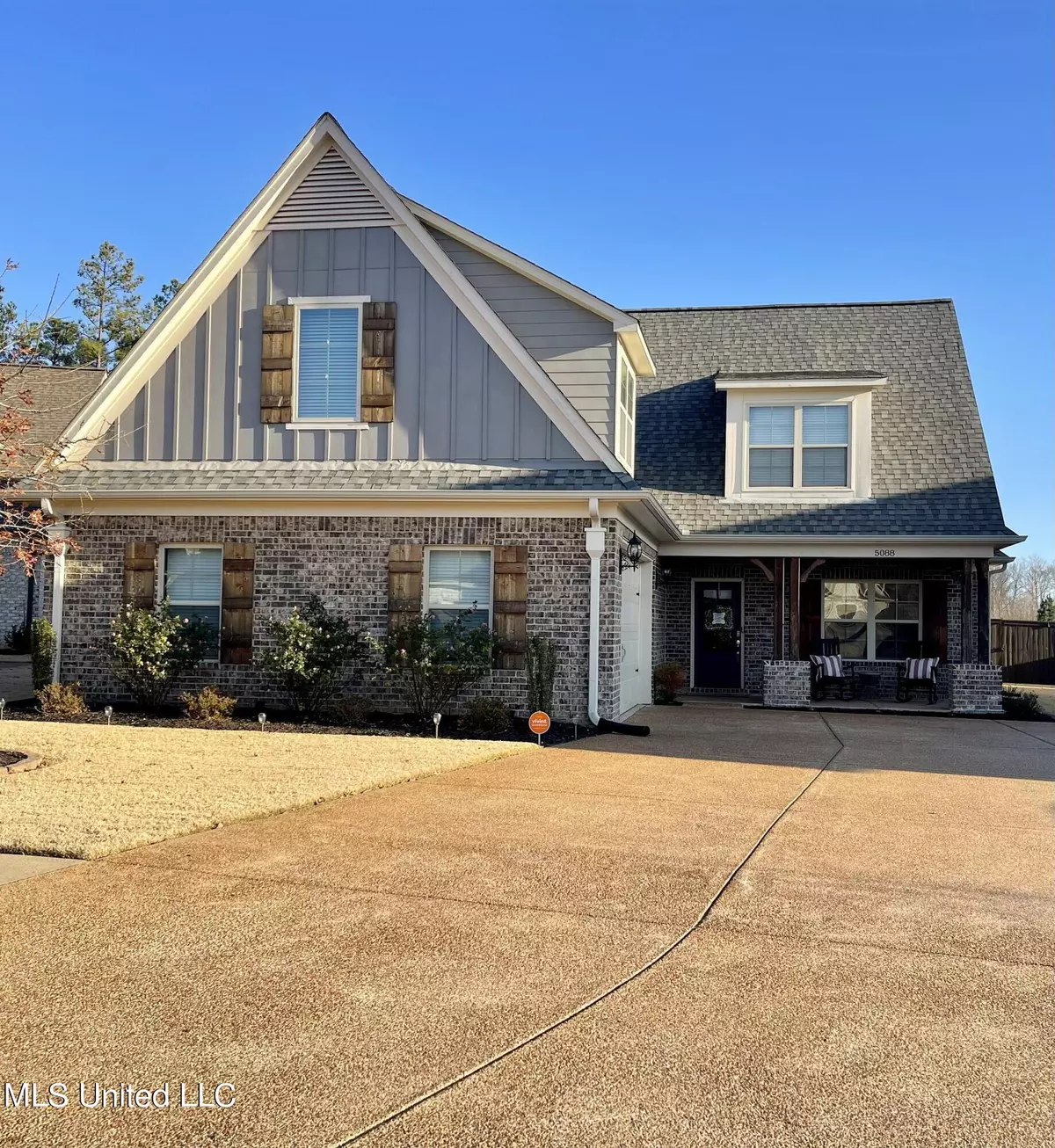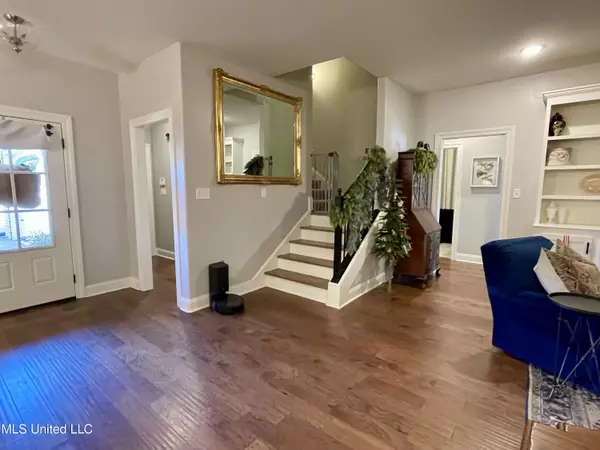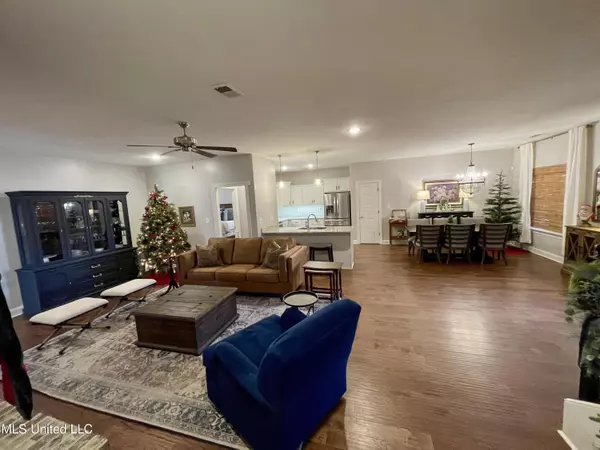$389,400
$389,400
For more information regarding the value of a property, please contact us for a free consultation.
5088 Kensington Creek Drive Southaven, MS 38672
4 Beds
2 Baths
2,353 SqFt
Key Details
Sold Price $389,400
Property Type Single Family Home
Sub Type Single Family Residence
Listing Status Sold
Purchase Type For Sale
Square Footage 2,353 sqft
Price per Sqft $165
Subdivision Gardens Of Belle Pointe
MLS Listing ID 4066434
Sold Date 03/25/24
Style Traditional
Bedrooms 4
Full Baths 2
HOA Fees $45/ann
HOA Y/N Yes
Originating Board MLS United
Year Built 2020
Annual Tax Amount $2,772
Lot Size 0.270 Acres
Acres 0.27
Property Description
Spacious and Modern with Craftsman touches! This like new, 4-Bedroom home with split floor plan and large screened-in patio, offers the perfect blend of style, comfort, and functionality. This open floor plan creates a seamless flow between the living, dining, and kitchen areas. Craftsmanship abounds with the built-in bookcases in the main Living room. The Kitchen has ample granite counter space, custom designed cabinets, and creates a clean and spacious feel. High-end stainless-steel appliances complement the sleek design! There are plenty of cabinets for storage, keeping your kitchen organized and clutter-free. The Primary bath has a soaker tub, separate shower, 2 sinks, and the oversized walk-in closet was upgraded to a custom design. The 4th bedroom or Bonus room upstairs leads to the walk-in attic that has plumbing stubbed in for bath 3. Entertain or relax on the expansive screened-in patio, along with two additional patios, perfect for enjoying the outdoors year-round. Located in a highly desired neighborhood and close to schools, parks, and shopping centers. NEW PRICE and SECOND CHANCE at this one! Buyer's home did not sell in time. The Sellers are ready to entertain your offer!!!
Location
State MS
County Desoto
Community Hiking/Walking Trails, Lake
Direction South on Getwell from 302. Left on Church Rd. Left at the fountains into Gardens of Belle Pointe. First right on Kensington Creek. Home is on the right.
Rooms
Other Rooms Barn(s)
Interior
Interior Features Bookcases, Breakfast Bar, Built-in Features, Ceiling Fan(s), Double Vanity, Granite Counters, Open Floorplan, Pantry, Primary Downstairs, Soaking Tub, Storage, Walk-In Closet(s)
Heating Central, Natural Gas
Cooling Central Air, Multi Units
Flooring Ceramic Tile, Laminate
Fireplaces Type Living Room
Fireplace Yes
Window Features Vinyl
Appliance Disposal, Free-Standing Electric Range, Gas Water Heater, Microwave
Laundry Electric Dryer Hookup, In Hall, Laundry Room, Main Level
Exterior
Exterior Feature None
Parking Features Carriage Load, Attached, Concrete
Garage Spaces 2.0
Community Features Hiking/Walking Trails, Lake
Utilities Available Electricity Connected, Natural Gas Connected, Sewer Connected, Water Connected, Underground Utilities
Roof Type Architectural Shingles
Porch Front Porch, Patio, Screened, See Remarks
Garage Yes
Private Pool No
Building
Lot Description Fenced, Landscaped, Level
Foundation Slab
Sewer Public Sewer
Water Public
Architectural Style Traditional
Level or Stories One and One Half
Structure Type None
New Construction No
Schools
Elementary Schools Desoto Central
Middle Schools Desoto Central
High Schools Desoto Central
Others
HOA Fee Include Other
Tax ID 2072032700003700
Acceptable Financing Cash, Conventional, FHA, VA Loan
Listing Terms Cash, Conventional, FHA, VA Loan
Read Less
Want to know what your home might be worth? Contact us for a FREE valuation!

Our team is ready to help you sell your home for the highest possible price ASAP

Information is deemed to be reliable but not guaranteed. Copyright © 2024 MLS United, LLC.






