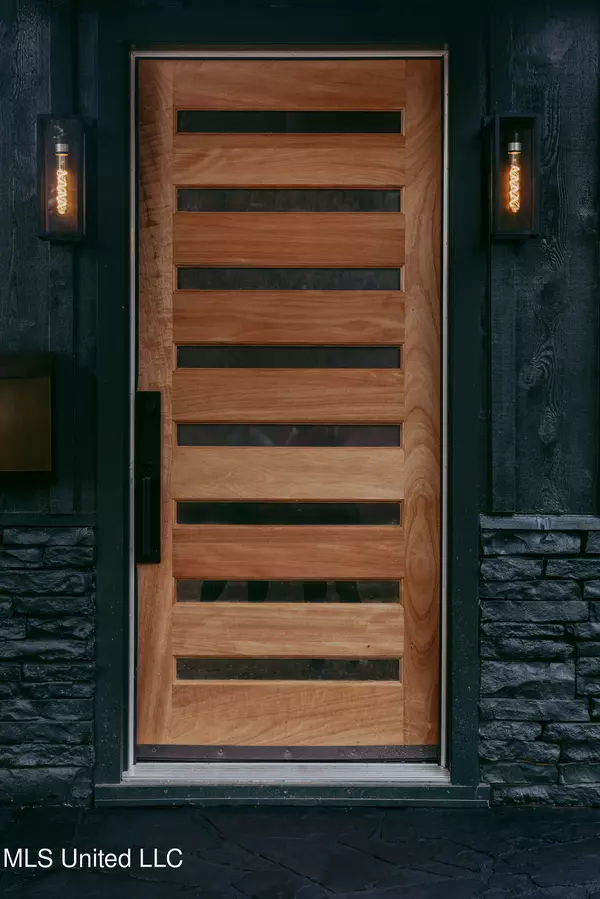$360,000
$360,000
For more information regarding the value of a property, please contact us for a free consultation.
1824 Parkridge Drive Jackson, MS 39211
4 Beds
3 Baths
2,700 SqFt
Key Details
Sold Price $360,000
Property Type Single Family Home
Sub Type Single Family Residence
Listing Status Sold
Purchase Type For Sale
Square Footage 2,700 sqft
Price per Sqft $133
Subdivision Forest Park
MLS Listing ID 4064509
Sold Date 03/12/24
Style Mid-Century,Ranch
Bedrooms 4
Full Baths 3
Originating Board MLS United
Year Built 1956
Annual Tax Amount $1,443
Lot Size 0.500 Acres
Acres 0.5
Property Description
Come home for Christmas to your dream mid-century modern retreat in the heart of Northeast Jackson. This exceptionally renovated 2,700 sq. ft. four-bedroom, three-bath home seamlessly blends timeless design with contemporary amenities, creating a haven of style, comfort, and function.
Enter this property and discover your own private oasis. The outdoor entertaining space is an absolute highlight, featuring a large deck and large back yard. Step inside and you'll be greeted by tambour paneling foyer, portola clay fireplace with cypress mantle, a custom build kitchen with huge island, quartz countertops, and all new appliances. The ample storage and sleek design elements make this kitchen as functional as it is beautiful. The sun-drenched living area features clerestory windows, allowing natural sunlight to cascade throughout the space and highlighting the sleek lines and minimalist aesthetic that define this architectural style.
Be prepared to be wowed with a primary suite that includes a walk-in closet with plenty of built-ins, terrazzo tile in the bathroom and a double vanity and oversized shower.
Other upgrades include new roof, laundry room with butcher counter, tankless water heater, an additional living space with large windows, a 4th bedroom that could also serve as an office. With its prime location, stunning design, and impeccable attention to details, this mid-century home is a rare find.
Location
State MS
County Hinds
Community Restaurant, Street Lights
Rooms
Other Rooms Barn(s)
Interior
Interior Features Built-in Features, Double Vanity, Entrance Foyer, Kitchen Island, Natural Woodwork, Open Floorplan, Walk-In Closet(s)
Heating Central
Cooling Ceiling Fan(s), Central Air, Electric, Gas
Flooring Laminate
Fireplaces Type Kitchen, Living Room, Primary Bedroom, Bath
Fireplace Yes
Window Features Double Pane Windows
Appliance Dishwasher, Disposal, Free-Standing Range, Free-Standing Refrigerator, Range Hood, Refrigerator, Stainless Steel Appliance(s), Tankless Water Heater
Laundry Electric Dryer Hookup, Laundry Room
Exterior
Exterior Feature Awning(s)
Parking Features Driveway, Direct Access
Garage Spaces 2.0
Community Features Restaurant, Street Lights
Utilities Available Electricity Connected, Natural Gas Connected
Roof Type Architectural Shingles
Porch Awning(s), Deck
Garage No
Building
Lot Description Landscaped
Foundation Conventional
Sewer Public Sewer
Water Public
Architectural Style Mid-Century, Ranch
Level or Stories One
Structure Type Awning(s)
New Construction No
Schools
Elementary Schools Casey
Middle Schools Chastain
High Schools Murrah
Others
Tax ID 584-310
Acceptable Financing Cash, Conventional, FHA
Listing Terms Cash, Conventional, FHA
Read Less
Want to know what your home might be worth? Contact us for a FREE valuation!

Our team is ready to help you sell your home for the highest possible price ASAP

Information is deemed to be reliable but not guaranteed. Copyright © 2024 MLS United, LLC.






