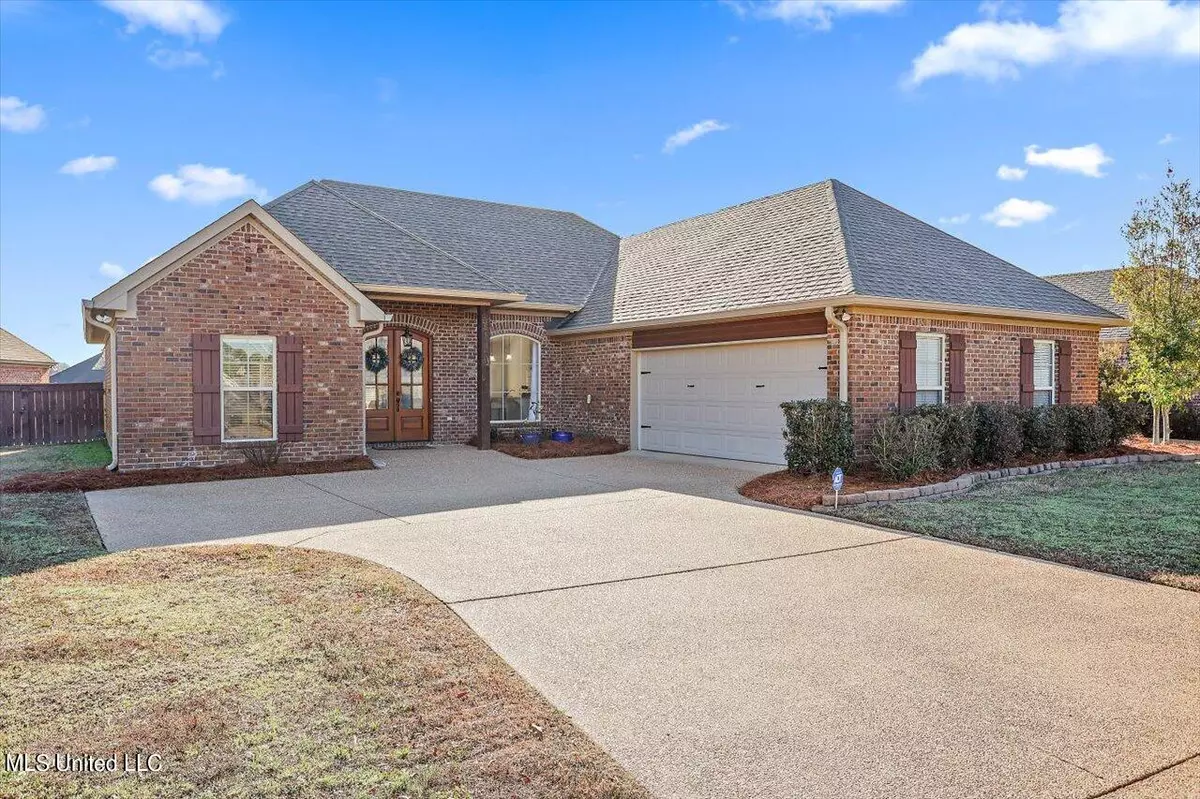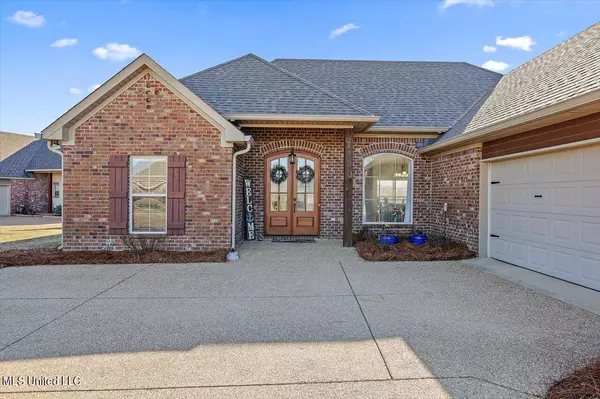$295,000
$295,000
For more information regarding the value of a property, please contact us for a free consultation.
1018 Trinity Dr Madison, MS 39110
3 Beds
2 Baths
1,658 SqFt
Key Details
Sold Price $295,000
Property Type Single Family Home
Sub Type Single Family Residence
Listing Status Sold
Purchase Type For Sale
Square Footage 1,658 sqft
Price per Sqft $177
Subdivision Providence
MLS Listing ID 4070848
Sold Date 03/28/24
Style Traditional
Bedrooms 3
Full Baths 2
HOA Fees $31
HOA Y/N Yes
Originating Board MLS United
Year Built 2013
Lot Size 0.300 Acres
Acres 0.3
Property Description
Enter this beautiful home through the double front door entry into an open floor plan with tall ceilings, pine flooring and lots of natural lighting. The family room has a corner gas log fireplace, a large picture window on the front of the home and windows overlooking the backyard. The family room is open to the kitchen which has granite counters and center island, gas cooking, stainless appliances, cabinet and counter space galore, built in garbage drawer, and a nook for the kitchen table. Just off the kitchen is a pantry closet, a double locker area with room to hang coats, store shoes, etc. There is also a built-in pantry cabinet between the two lockers. The laundry is located on the same hallway, and it also has plenty of storage space with cabinets and a broom closet. The bedrooms are laid out in a split plan with the master bedroom being on the back side of the home off the kitchen. It also has wood floors, a tre' ceiling and is large enough for a king-size bed and more. The master bath is a great layout with a large double vanity with granite tile counter, separate shower with two seats, a whirlpool tub, a private water closet, a built-in linen cabinet/hamper, and a huge walk-in closet with built in shelves and dresser. The two bedrooms on the other side of the home are spacious and share the hall bath. The hall bath has a tub/shower combination, a granite tile counter, and a built-in linen cabinet/hamper (look behind the door) for extra storage. The backdoor in the family room leads you to a great covered porch perfect for sitting and relaxing and an uncovered area perfect for the afternoon barbeque. The backyard is fully, privately fenced with double and single gate entry. The garage is extra deep and has a large storage area. Extras include that the home was recently painted throughout, the wood front doors were professionally refinished, the landscape was spruced up for spring, there is a programmable thermostat, vented microwave, recessed lighting, gutters and vinyl (no paint) eaves and soffits. The neighborhood is gated and has a swimming pool and a clubhouse. And!, this home is USDA financing eligible! This is a home you should see immediately!
Location
State MS
County Madison
Community Gated, Sidewalks, Street Lights
Direction West on Gluckstadt Rd. Right into Providence. First right onto E Ridge cir. Left onto Trinity Dr - home is down a little ways on the right.
Rooms
Other Rooms Storage
Interior
Interior Features Breakfast Bar, Built-in Features, Ceiling Fan(s), Crown Molding, Double Vanity, Eat-in Kitchen, Granite Counters, High Speed Internet, Kitchen Island, Open Floorplan, Pantry, Smart Thermostat, Storage, Tile Counters, Walk-In Closet(s)
Heating Central, Fireplace(s), Forced Air, Natural Gas
Cooling Ceiling Fan(s), Central Air
Flooring Carpet, Tile, Wood
Fireplaces Type Den, Gas Log
Fireplace Yes
Window Features Aluminum Frames,Blinds
Appliance Built-In Gas Range, Dishwasher, Gas Water Heater, Microwave, Self Cleaning Oven, Stainless Steel Appliance(s)
Laundry Electric Dryer Hookup, Laundry Room, Washer Hookup
Exterior
Exterior Feature Rain Gutters
Parking Features Attached, Garage Door Opener, Garage Faces Side, Storage, Concrete
Garage Spaces 2.0
Community Features Gated, Sidewalks, Street Lights
Utilities Available Electricity Connected, Natural Gas Connected, Sewer Connected, Water Connected, Fiber to the House, Natural Gas in Kitchen
Roof Type Three tab shingle,Composition
Porch Rear Porch, Slab
Garage Yes
Private Pool No
Building
Lot Description Level
Foundation Slab
Sewer Public Sewer
Water Public
Architectural Style Traditional
Level or Stories One
Structure Type Rain Gutters
New Construction No
Schools
Elementary Schools Mannsdale
Middle Schools Germantown
High Schools Germantown
Others
HOA Fee Include Management,Pool Service
Tax ID 081f-24-439/00.00
Acceptable Financing Cash, Conventional, FHA, USDA Loan, VA Loan
Listing Terms Cash, Conventional, FHA, USDA Loan, VA Loan
Read Less
Want to know what your home might be worth? Contact us for a FREE valuation!

Our team is ready to help you sell your home for the highest possible price ASAP

Information is deemed to be reliable but not guaranteed. Copyright © 2024 MLS United, LLC.






