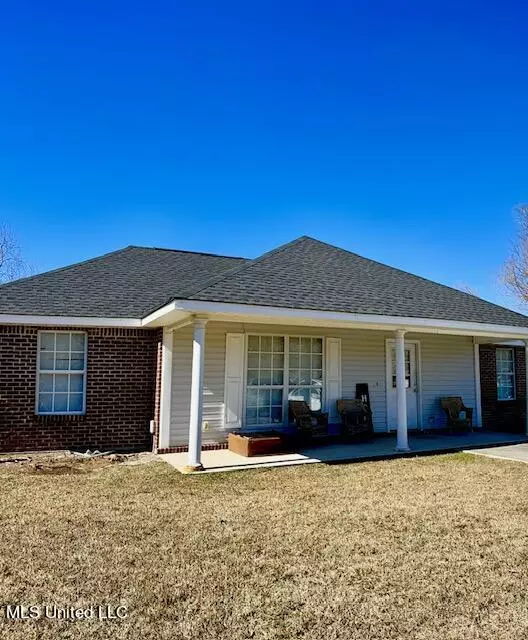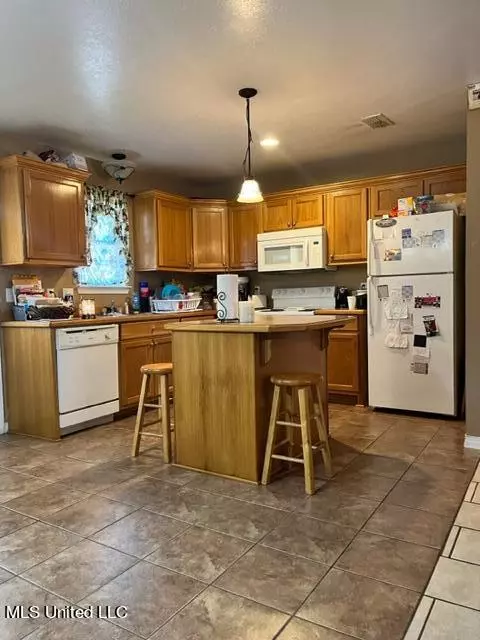$159,500
$159,500
For more information regarding the value of a property, please contact us for a free consultation.
1002 Patricia Drive Gulfport, MS 39503
3 Beds
2 Baths
1,329 SqFt
Key Details
Sold Price $159,500
Property Type Single Family Home
Sub Type Single Family Residence
Listing Status Sold
Purchase Type For Sale
Square Footage 1,329 sqft
Price per Sqft $120
Subdivision Norwood
MLS Listing ID 4069606
Sold Date 03/28/24
Style Ranch
Bedrooms 3
Full Baths 2
Originating Board MLS United
Year Built 2005
Annual Tax Amount $1,555
Lot Size 7,405 Sqft
Acres 0.17
Lot Dimensions 75x100
Property Description
Lovely brick home situated on a circle in Norwood Subdivision, note NEW ROOF, November 2023! Great location with easy access to Dedeaux Road yet feels tucked away into the neighborhood. This home is in very good condition with only few very minor repairs needed. Pictures represent the home in current condition. This home great layout makes it feel larger than represented square footage. Open kitchen into dining and living with plenty of space for family and privacy. Primary bedroom is spacious in size, with large closet and ample bathroom for a master! Closets in all rooms are plenty as seen in pictures. Very large functional utility inside with enough space for pantry and other storage needs. Tile or hard surface flooring throughout, no carpet. The backyard is an inviting outdoor space for play and entertainment. Perfect for your family. Yard is nice and open clean pallet, fenced with lush Saint Augustine grass around home. It is a great playground! Home is brick with a small area in the front that is vinyl. Large patio/porch across the front for a great feel and lovely entrance! Property is tenant occupied! Tenant to be provided notice by new buyer after closing for move out date. Call today, this is a GOOD one for a first home buyer! Don't wait to see!
Location
State MS
County Harrison
Community Curbs
Direction From the intersection of Dedeaux and Kern Road, go north on Kern to Darby, go right on Darby, to Patricia Drive, go Right. Home is 2nd home on the left.
Interior
Interior Features Ceiling Fan(s), Eat-in Kitchen, Entrance Foyer, Laminate Counters, Open Floorplan, Kitchen Island
Heating Central, Electric
Cooling Central Air, Electric
Flooring Ceramic Tile
Fireplace No
Window Features Vinyl Clad
Appliance Built-In Electric Range, Dishwasher, Free-Standing Refrigerator, Microwave, Refrigerator, Water Heater
Laundry Electric Dryer Hookup, Inside, Laundry Room, Main Level, Washer Hookup
Exterior
Exterior Feature Private Yard
Parking Features Driveway, Concrete
Community Features Curbs
Utilities Available Cable Connected, Electricity Connected, Phone Available, Sewer Connected, Water Connected
Roof Type Shingle
Garage No
Private Pool No
Building
Lot Description City Lot
Foundation Slab
Sewer Public Sewer
Water Public
Architectural Style Ranch
Level or Stories One
Structure Type Private Yard
New Construction No
Schools
Elementary Schools Orange Grove
Middle Schools Orange Grove
High Schools Harrison Central
Others
Tax ID 0808i-03-113.000
Acceptable Financing Cash, Conventional, FHA, VA Loan
Listing Terms Cash, Conventional, FHA, VA Loan
Read Less
Want to know what your home might be worth? Contact us for a FREE valuation!

Our team is ready to help you sell your home for the highest possible price ASAP

Information is deemed to be reliable but not guaranteed. Copyright © 2024 MLS United, LLC.






