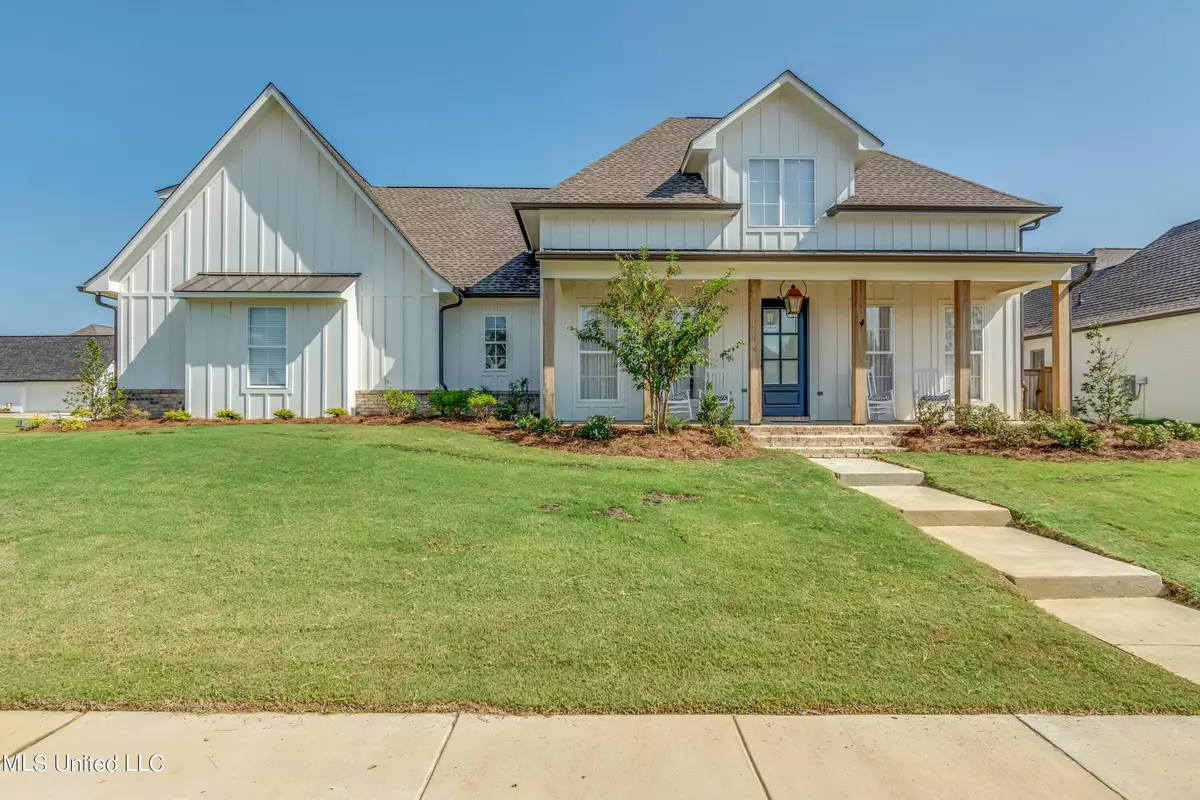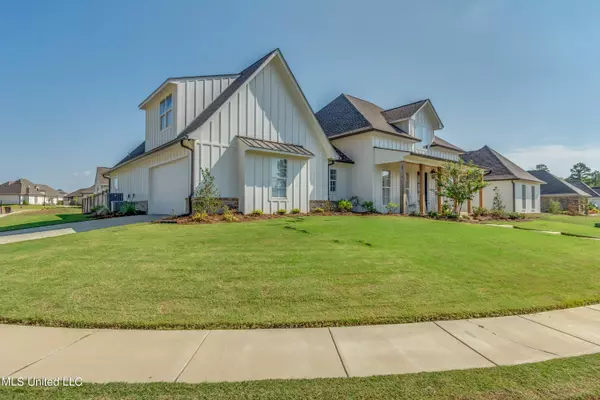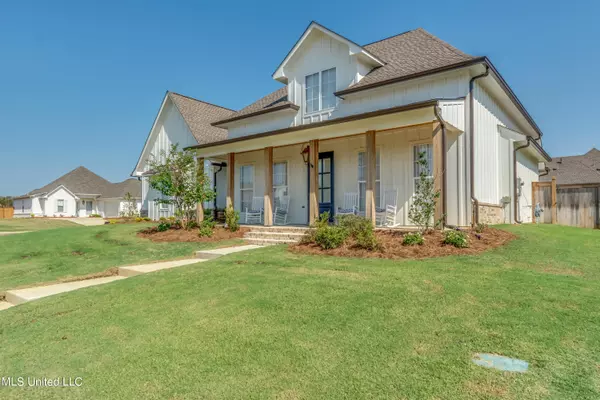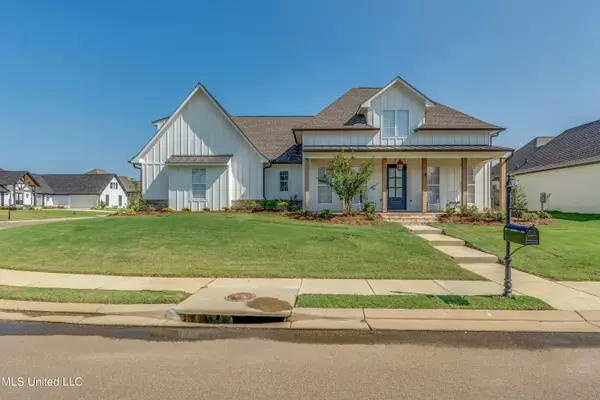$544,900
$544,900
For more information regarding the value of a property, please contact us for a free consultation.
456 Brazos Drive Brandon, MS 39047
4 Beds
3 Baths
2,717 SqFt
Key Details
Sold Price $544,900
Property Type Single Family Home
Sub Type Single Family Residence
Listing Status Sold
Purchase Type For Sale
Square Footage 2,717 sqft
Price per Sqft $200
Subdivision River Forest
MLS Listing ID 4064363
Sold Date 04/02/24
Style Traditional
Bedrooms 4
Full Baths 3
Originating Board MLS United
Year Built 2022
Annual Tax Amount $741
Lot Size 0.300 Acres
Acres 0.3
Property Description
This beautifully maintained secondary residence built in 2022 is a must see! Featuring 2716 sq ft,, hardwood floors, open plan, custom fireplace and cabinetry, walk in pantry, breathtaking kitchen featuring 5 burner gas cooktop, microwave plus two ovens, refrigerator (remains with home) and farmhouse sink that overlooks the private back porch and fenced backyard. 4 bedrooms (with walk in closets); the large master suite walk in closet has laundry room access; bedrooms 2 and 3 are connected with a spacious Jack and Jill bath. Bedroom 4 is upstairs and has its own private bath. Upstairs also features a floored walk-in attic. This home is nestled on a large private corner lot with front and rear sprinklers, smart home access, 4-month-old roof, gutters and upstairs windows (due to hailstorm 4/23), tankless hot water heater and the list goes on and on. Constructed of Hardie Board siding and custom bricks that flank the home. Home is conveniently located within minutes of Lakeland Drive, the Dogwood shopping area and Spillway Road.
Location
State MS
County Rankin
Community Sidewalks, Street Lights
Direction Old Fannin Road to Vernon Jones Ave. Turn on Vernon Jones Ave and River Forest entrance is located on the left. When turning into River Forest take your first left on Brazos Dr. and house will be on the right.
Interior
Interior Features Bookcases, Breakfast Bar, Built-in Features, Ceiling Fan(s), Crown Molding, Double Vanity, Eat-in Kitchen, Entrance Foyer, Granite Counters, High Ceilings, High Speed Internet, Kitchen Island, Open Floorplan, Pantry, Primary Downstairs, Recessed Lighting, Smart Home, Smart Thermostat, Soaking Tub, Sound System, Storage, Walk-In Closet(s), Wired for Sound
Heating Central, Fireplace(s), Natural Gas
Cooling Ceiling Fan(s), Central Air, ENERGY STAR Qualified Equipment
Flooring Hardwood, Wood
Fireplaces Type Living Room
Fireplace Yes
Window Features Insulated Windows
Appliance Cooktop, Dishwasher, Disposal, Double Oven, Free-Standing Refrigerator, Gas Cooktop, Microwave, Range Hood, Stainless Steel Appliance(s), Tankless Water Heater, Washer/Dryer
Laundry Laundry Room, Main Level, Sink
Exterior
Exterior Feature Private Yard, Rain Gutters
Parking Features Garage Faces Side, Storage, Paved
Garage Spaces 2.0
Community Features Sidewalks, Street Lights
Utilities Available Electricity Connected, Natural Gas Connected, Sewer Connected, Water Connected, Fiber to the House, Underground Utilities
Roof Type Three tab shingle,Architectural Shingles
Porch Front Porch, Rear Porch
Garage No
Private Pool No
Building
Lot Description Corner Lot, Front Yard, Landscaped, Sprinklers In Front, Sprinklers In Rear
Foundation Post-Tension
Sewer Public Sewer
Water Public
Architectural Style Traditional
Level or Stories Two
Structure Type Private Yard,Rain Gutters
New Construction No
Schools
Elementary Schools Flowood
Middle Schools Northwest Rankin Middle
High Schools Northwest Rankin
Others
Tax ID G11-000170-00710
Acceptable Financing Cash, Conventional, FHA, VA Loan
Listing Terms Cash, Conventional, FHA, VA Loan
Read Less
Want to know what your home might be worth? Contact us for a FREE valuation!

Our team is ready to help you sell your home for the highest possible price ASAP

Information is deemed to be reliable but not guaranteed. Copyright © 2024 MLS United, LLC.






