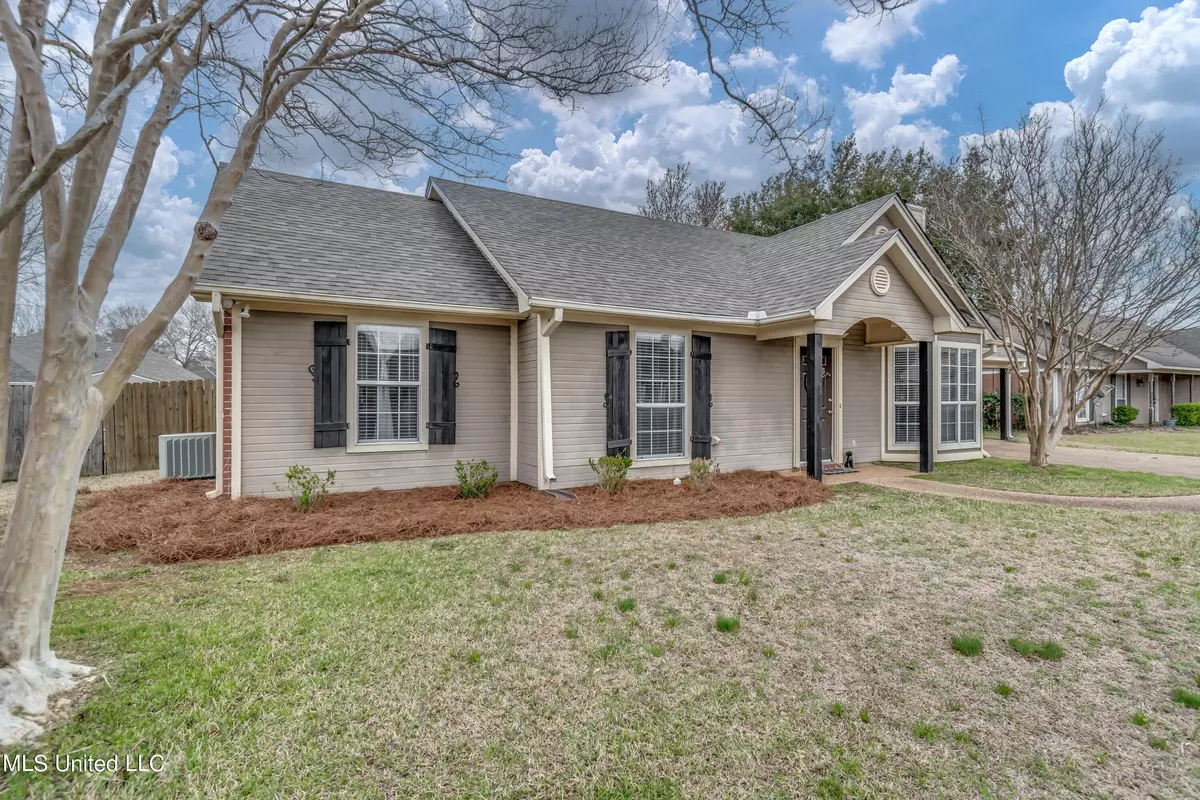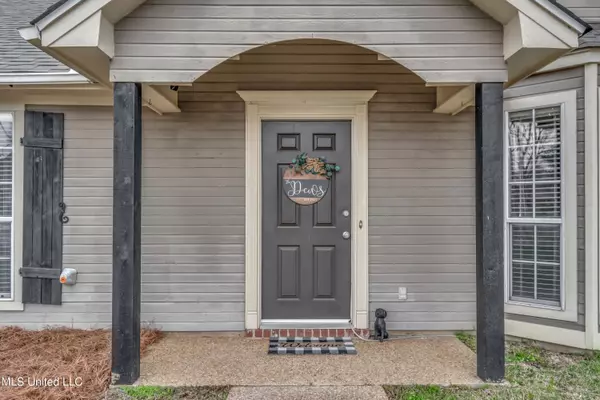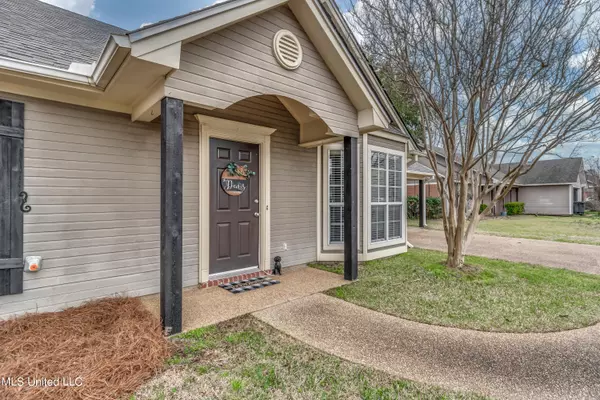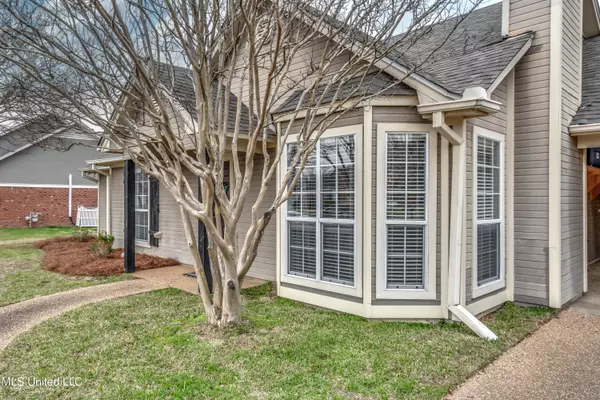$244,000
$244,000
For more information regarding the value of a property, please contact us for a free consultation.
204 Hemlock Drive Flowood, MS 39232
3 Beds
2 Baths
1,431 SqFt
Key Details
Sold Price $244,000
Property Type Single Family Home
Sub Type Single Family Residence
Listing Status Sold
Purchase Type For Sale
Square Footage 1,431 sqft
Price per Sqft $170
Subdivision Laurelwood
MLS Listing ID 4072298
Sold Date 04/05/24
Style Traditional
Bedrooms 3
Full Baths 2
HOA Fees $145
HOA Y/N Yes
Originating Board MLS United
Year Built 1991
Annual Tax Amount $1,130
Lot Size 9,147 Sqft
Acres 0.21
Property Description
Location, location location! You must check out this precious and affordable home in Laurelwood before it's gone! This home has been very well taken care of! Step inside, and you'll find a very nice family room with fireplace and waterproof, luxury, vinyl flooring, a large dining room with granite top buffet bar with lots of storage , a very nice kitchen with granite countertop, lots of counter, cabinet, and drawer space, as well as a breakfast bar. Large master bedroom with tray ceiling, (this bedroom is way bigger than what you would expect for the square footage). The master bedroom also has a very large walk-in closet, and a fantastic master bathroom with a separate shower, which is was installed appx 2 years ago, double vanity, and jetted tub!
Bedrooms two and three are all so very nicely sized and have great closet space .
Step out back and you will find a large covered patio looking over a very nice private and level backyard. There is also a storage shed which will remain. In the carport you will find tons of extra storage, including cabinets and shelving, plus a storage room.
This home also has a roof that is appx 6 months old, and luxury vinyl flooring that is scratch and water proof!
Location
State MS
County Rankin
Community Clubhouse, Pool, Street Lights
Direction From Flowood Dr turn on Hawthorne Hill, right on Hemlock, and the home will be on your right.
Rooms
Other Rooms Shed(s)
Interior
Interior Features Bar, Breakfast Bar, Built-in Features, Ceiling Fan(s), Double Vanity, Eat-in Kitchen, Granite Counters, High Speed Internet, Storage, Tray Ceiling(s), Walk-In Closet(s)
Heating Central
Cooling Central Air
Flooring Luxury Vinyl, Tile
Fireplaces Type Gas Log
Fireplace Yes
Window Features Double Pane Windows
Appliance Convection Oven, Dishwasher, Disposal, Gas Water Heater
Laundry Electric Dryer Hookup, Laundry Closet, Washer Hookup
Exterior
Exterior Feature None
Parking Features Attached, Carport, Storage
Carport Spaces 2
Community Features Clubhouse, Pool, Street Lights
Utilities Available Electricity Connected, Natural Gas Connected, Sewer Connected
Roof Type Architectural Shingles
Garage Yes
Building
Lot Description Fenced, Level
Foundation Slab
Sewer Public Sewer
Water Public
Architectural Style Traditional
Level or Stories One
Structure Type None
New Construction No
Schools
Elementary Schools Flowood
Middle Schools Northwest Rankin Middle
High Schools Northwest Rankin
Others
HOA Fee Include Insurance,Maintenance Grounds,Management,Pest Control
Tax ID G11e000005 02230
Acceptable Financing Cash, Conventional, FHA, Relocation Property, VA Loan
Listing Terms Cash, Conventional, FHA, Relocation Property, VA Loan
Read Less
Want to know what your home might be worth? Contact us for a FREE valuation!

Our team is ready to help you sell your home for the highest possible price ASAP

Information is deemed to be reliable but not guaranteed. Copyright © 2024 MLS United, LLC.






