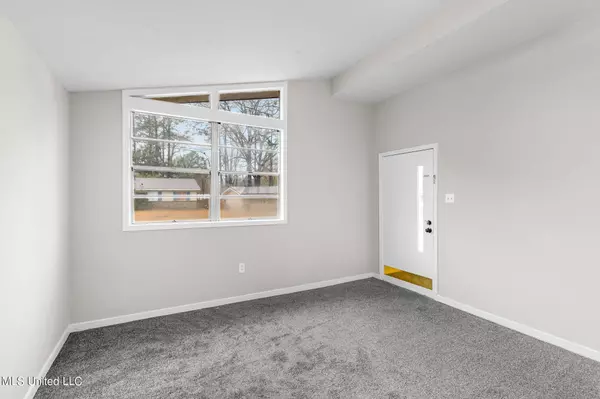$189,900
$189,900
For more information regarding the value of a property, please contact us for a free consultation.
224 Bermuda Drive Pearl, MS 39208
4 Beds
2 Baths
1,722 SqFt
Key Details
Sold Price $189,900
Property Type Single Family Home
Sub Type Single Family Residence
Listing Status Sold
Purchase Type For Sale
Square Footage 1,722 sqft
Price per Sqft $110
Subdivision Mclaurin Heights
MLS Listing ID 4068992
Sold Date 04/08/24
Style Ranch
Bedrooms 4
Full Baths 1
Half Baths 1
Originating Board MLS United
Year Built 1963
Annual Tax Amount $1,030
Lot Size 0.320 Acres
Acres 0.32
Property Description
Check out this newly updated home! Super close to the conveniences of Pearl, this home is move-in ready. The roof is brand new, helping lower your homeowner's insurance. The entire home has been painted. There's new vinyl flooring and carpets through the majority of the home. The kitchen has new countertops, a new range/oven, and new cabinet doors. There are 3 traditional bedrooms and the enclosed carport can act as a 4th bedroom, second living room, or any type of multipurpose room. This room has its own mini-split HVAC system.
There is a full bathroom off the hallway and the primary bedroom has its own half bath. You can conveniently ''walk-through'' the home on your electronic device by accessing our 3-D virtual tour. Call or text today to schedule your own private in-person showing.
Location
State MS
County Rankin
Direction Head west on I-20 W, go 1.7 mi Take exit 48 toward Pearl, go 0.3 mi Merge onto S Pearson Rd, go 0.5 mi Turn right to stay on S Pearson Rd, go 282 ft Slight right onto Old Brandon Rd, go 1.0 mi Turn right onto Albermarle Ave, go 0.1 mi Continue onto Mary Ann Dr, go 0.5 mi Turn right onto Pemberton Dr, go 0.1 mi Turn left onto Bermuda Dr Destination will be on the left, go 0.2 mi
Interior
Interior Features Storage, Walk-In Closet(s)
Heating Central, Electric, Natural Gas
Cooling Ceiling Fan(s), Central Air, Ductless, Electric, Gas
Flooring Carpet, Tile, Vinyl
Fireplace Yes
Window Features Aluminum Frames
Appliance Electric Range, Gas Water Heater
Laundry Electric Dryer Hookup, Inside, Main Level
Exterior
Exterior Feature None
Parking Features Driveway, Concrete
Utilities Available Cable Available, Electricity Connected, Natural Gas Connected, Water Connected, Fiber to the House
Roof Type Architectural Shingles
Porch Patio, Slab
Garage No
Building
Lot Description City Lot, Fenced
Foundation Slab
Sewer Public Sewer
Water Public
Architectural Style Ranch
Level or Stories One
Structure Type None
New Construction No
Schools
Elementary Schools Pearl Lower
Middle Schools Pearl
High Schools Pearl
Others
Tax ID E08l-000008-00240
Acceptable Financing Cash, Conventional, FHA, VA Loan
Listing Terms Cash, Conventional, FHA, VA Loan
Read Less
Want to know what your home might be worth? Contact us for a FREE valuation!

Our team is ready to help you sell your home for the highest possible price ASAP

Information is deemed to be reliable but not guaranteed. Copyright © 2024 MLS United, LLC.






