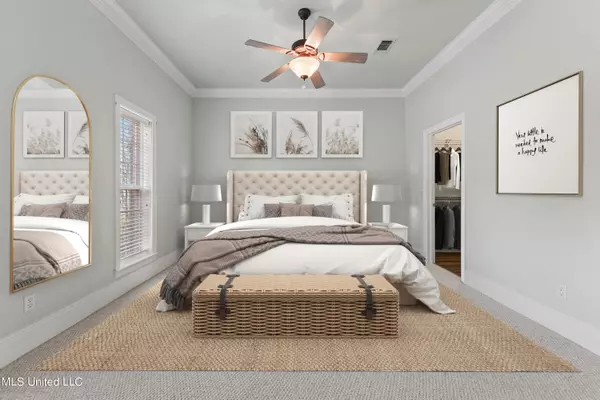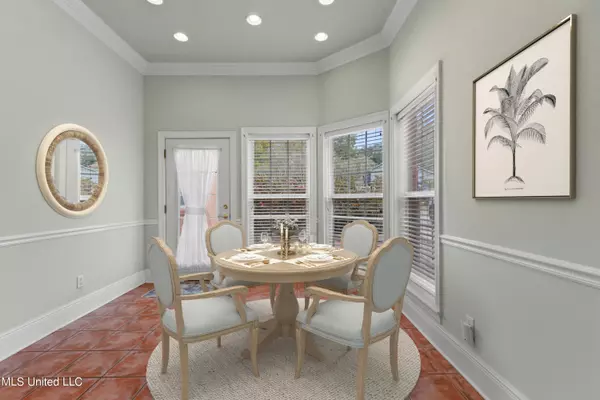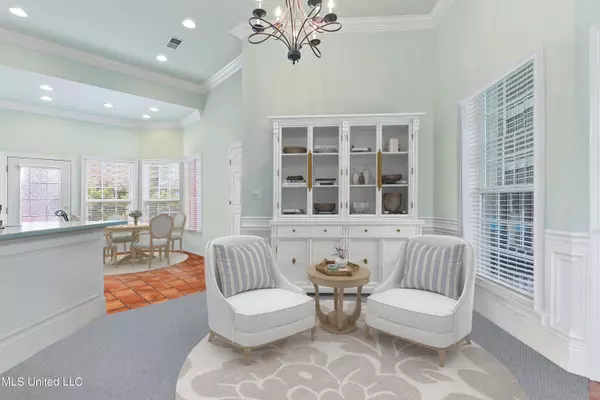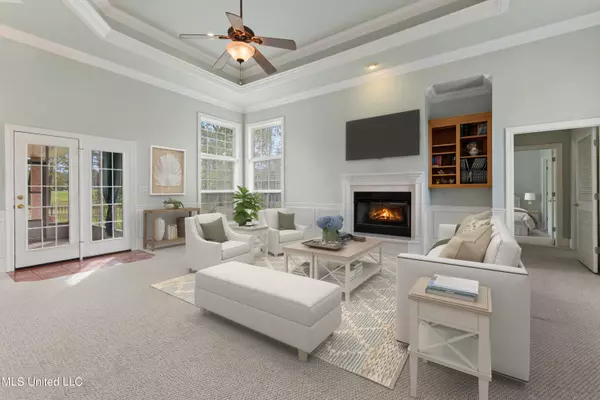$359,000
$359,000
For more information regarding the value of a property, please contact us for a free consultation.
651 Koula Drive Diamondhead, MS 39525
3 Beds
2 Baths
2,176 SqFt
Key Details
Sold Price $359,000
Property Type Single Family Home
Sub Type Single Family Residence
Listing Status Sold
Purchase Type For Sale
Square Footage 2,176 sqft
Price per Sqft $164
Subdivision Diamondhead
MLS Listing ID 4054813
Sold Date 04/11/24
Bedrooms 3
Full Baths 2
HOA Fees $56/mo
HOA Y/N Yes
Originating Board MLS United
Year Built 2001
Annual Tax Amount $1,844
Lot Size 0.260 Acres
Acres 0.26
Lot Dimensions 119 x 139 x 46 x 116
Property Description
Attention Golfers! This stunning custom-built Jassby home, local builder in Diamondhead, MS! Freshly painted, with new exterior colors! Newly stain cabinets in a lighter color a must to see! It's located on the 16th Pine Golf Course! Offering easy access to the golf course path. This home is well kept, pride of owner ship!
This lovely home boasts 2176 sqft, 3 bedrooms 2 baths spilt floor plan, with side load garage.
A beautifully, landscape corner lot, with views of the green manicured golf course. Relax on the screened porch and watch the wildlife. Enjoy the cozy fireplace, high ceilings ,tray ceilings, recess lights golf cart garage, side patio sprinkler systems, and freshly painted storage hut! No flood zone.
Location
State MS
County Hancock
Community Airport/Runway, Biking Trails, Boating, Clubhouse, Fishing, Fitness Center, Golf, Health Club, Hiking/Walking Trails, Lake, Marina, Near Entertainment, Park, Playground, Pool, Restaurant, Rv Parking, Rv/Boat Storage, Senior Community, Sports Fields, Street Lights, Tennis Court(S)
Rooms
Other Rooms Outbuilding, Shed(s), Storage
Interior
Interior Features Bookcases, Ceiling Fan(s), Crown Molding, Double Vanity, Eat-in Kitchen, Entrance Foyer, High Ceilings, Open Floorplan, Pantry, Recessed Lighting, Soaking Tub, Stone Counters, Track Lighting, Tray Ceiling(s), Walk-In Closet(s), See Remarks
Heating Central, Fireplace Insert, Heat Pump, Hot Water
Cooling Central Air, Heat Pump
Flooring Carpet, Ceramic Tile
Fireplaces Type Living Room, Propane
Fireplace Yes
Window Features Insulated Windows,Screens,Window Coverings,Window Treatments
Appliance Built-In Electric Range, Built-In Refrigerator, Dishwasher, Disposal, Electric Water Heater, ENERGY STAR Qualified Dishwasher, Ice Maker, Refrigerator, Stainless Steel Appliance(s)
Laundry Electric Dryer Hookup, Inside, Laundry Room, Sink, Washer Hookup
Exterior
Exterior Feature Covered Courtyard, Rain Gutters, Uncovered Courtyard
Parking Features Concrete, Driveway, Garage Faces Side, Golf Cart Garage, Lighted, Storage, Paved
Garage Spaces 2.0
Community Features Airport/Runway, Biking Trails, Boating, Clubhouse, Fishing, Fitness Center, Golf, Health Club, Hiking/Walking Trails, Lake, Marina, Near Entertainment, Park, Playground, Pool, Restaurant, RV Parking, RV/Boat Storage, Senior Community, Sports Fields, Street Lights, Tennis Court(s)
Utilities Available Cable Connected, Electricity Connected, Propane Connected, Sewer Connected, Water Connected
Roof Type Architectural Shingles
Porch Enclosed, Patio, Screened, Side Porch
Garage No
Private Pool No
Building
Lot Description Cleared, Corner Lot, Fenced, Few Trees, Front Yard, Landscaped, Level, On Golf Course, Sprinklers In Front, Sprinklers In Rear
Foundation Slab
Sewer Public Sewer
Water Public
Level or Stories One
Structure Type Covered Courtyard,Rain Gutters,Uncovered Courtyard
New Construction No
Schools
Elementary Schools East Hancock
Middle Schools Hancock Middle School
High Schools Hancock
Others
HOA Fee Include Maintenance Grounds,Management,Pool Service
Tax ID 067n-2-35-172.000
Acceptable Financing Cash, Conventional, FHA, VA Loan
Listing Terms Cash, Conventional, FHA, VA Loan
Read Less
Want to know what your home might be worth? Contact us for a FREE valuation!

Our team is ready to help you sell your home for the highest possible price ASAP

Information is deemed to be reliable but not guaranteed. Copyright © 2025 MLS United, LLC.





