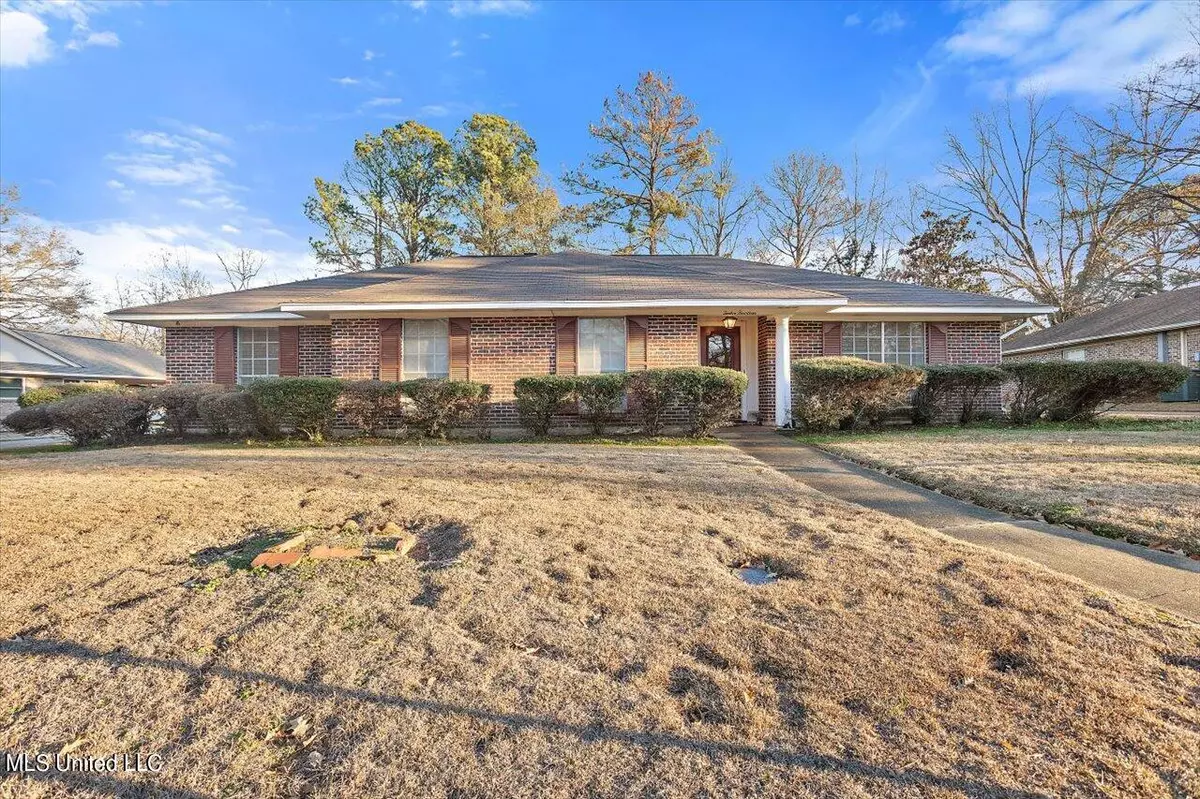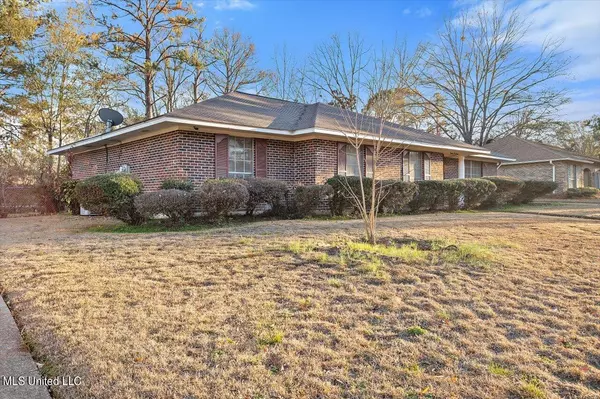$234,000
$234,000
For more information regarding the value of a property, please contact us for a free consultation.
1214 Canterbury Lane Clinton, MS 39056
4 Beds
2 Baths
2,546 SqFt
Key Details
Sold Price $234,000
Property Type Single Family Home
Sub Type Single Family Residence
Listing Status Sold
Purchase Type For Sale
Square Footage 2,546 sqft
Price per Sqft $91
Subdivision Huntcliff
MLS Listing ID 4068534
Sold Date 04/12/24
Style Ranch
Bedrooms 4
Full Baths 2
HOA Fees $4/ann
HOA Y/N Yes
Originating Board MLS United
Year Built 1972
Annual Tax Amount $1,460
Lot Size 0.310 Acres
Acres 0.31
Property Description
Welcome to your new home in the desirable Huntcliff subdivision! This charming residence boasts 4 bedrooms and 2 bathrooms, providing ample space for comfortable living. As you step inside, you'll be greeted by a spacious living area, perfect for both relaxation and entertainment.
The recently renovated kitchen is a highlight of this home, offering a modern and stylish space. The adjoining breakfast area is ideal for casual dining, creating a cozy atmosphere for family meals or morning gatherings.
Storage is no concern in this home, as there is plenty of room to organize and store your belongings efficiently. The well-designed layout ensures that every inch of space is utilized effectively.
Step outside into the partially fenced backyard. Whether you have a green thumb or just love outdoor activities, this home provides the perfect setting.
With its inviting ambiance and thoughtful features, this home is ready to welcome you and become the haven you've been searching for. Don't miss the opportunity to make this charming residence in Huntcliff your own!
Location
State MS
County Hinds
Community Street Lights
Direction From Northside Dr: Turn into Huntcliff Subdivision. Turn left on Hampton Street, follow till you see Canterbury Lane and turn right.
Interior
Interior Features Ceiling Fan(s), Eat-in Kitchen, Entrance Foyer, High Speed Internet, Recessed Lighting, Storage, Breakfast Bar
Heating Central, Electric, Fireplace(s), Hot Water
Cooling Ceiling Fan(s), Central Air, Electric
Flooring Carpet, Tile, Wood
Fireplaces Type Living Room, Wood Burning
Fireplace Yes
Appliance Built-In Electric Range, Dishwasher, Electric Cooktop, Refrigerator
Laundry Laundry Room, Main Level
Exterior
Exterior Feature None
Parking Features Concrete, Garage Faces Side, Storage
Garage Spaces 2.0
Community Features Street Lights
Utilities Available Cable Available, Electricity Available, Electricity Connected, Sewer Connected, Water Connected
Roof Type Shingle
Porch Front Porch
Garage No
Private Pool No
Building
Lot Description City Lot, Front Yard
Foundation Slab
Sewer Public Sewer
Water Public
Architectural Style Ranch
Level or Stories One
Structure Type None
New Construction No
Schools
Elementary Schools Clinton Park Elm
Middle Schools Sumner Hill Jr High
High Schools Clinton
Others
HOA Fee Include Other
Tax ID 2862-0113-348
Acceptable Financing Cash, Conventional, FHA, VA Loan
Listing Terms Cash, Conventional, FHA, VA Loan
Read Less
Want to know what your home might be worth? Contact us for a FREE valuation!

Our team is ready to help you sell your home for the highest possible price ASAP

Information is deemed to be reliable but not guaranteed. Copyright © 2024 MLS United, LLC.






