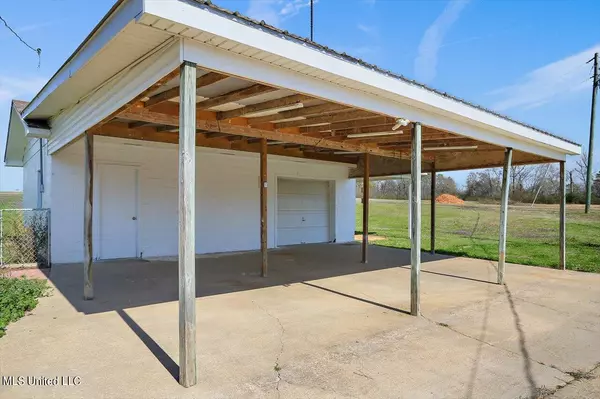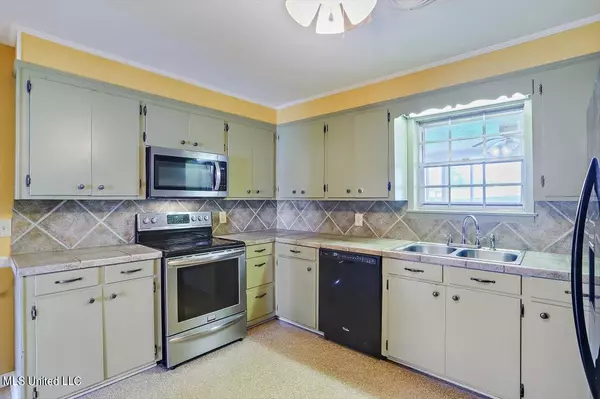$255,000
$255,000
For more information regarding the value of a property, please contact us for a free consultation.
2285 E Highway 16 Highway Carthage, MS 39051
4 Beds
3 Baths
2,382 SqFt
Key Details
Sold Price $255,000
Property Type Single Family Home
Sub Type Single Family Residence
Listing Status Sold
Purchase Type For Sale
Square Footage 2,382 sqft
Price per Sqft $107
Subdivision Metes And Bounds
MLS Listing ID 4070995
Sold Date 04/15/24
Style Ranch
Bedrooms 4
Full Baths 2
Half Baths 1
Originating Board MLS United
Year Built 1973
Annual Tax Amount $1,166
Lot Size 2.000 Acres
Acres 2.0
Property Description
Welcome home to 2285 HWY 16 E! Located just 3.8 miles from shopping and dining! Upon driving up the concrete driveway, you'll notice the nicely manicured lawn and mulberry trees as well as muscadine vines along the east side of the property. If you've got a green thumb, there's an old garden plot still outlined where the previous owner grew fresh vegetables in the fertile soil. Also take note of the perfectly cared for brick exterior, clean white paint, and architectural shingle roof over every structure on the property, which leads you up to a very nice 20x30 workshop with a rollup door and 4 covered parking bays which will house all your extra vehicles/boats/ATVs. The workshop has water and electricity for RV hookups.
Entering the home through the garage, you're met by the perfectly located mudroom/laundry which features a farm sink, plenty of storage, counter space for folding, and a half bath to clean up after working in the yard or the workshop. Proceeding into the kitchen, you'll notice the stainless steel oven and microwave with ceramic tile countertops, lots of counter space and a full floor to ceiling pantry. Looking out of the kitchen window, you'll notice the massive 40x12 foot screened in back porch, perfect for family gatherings or just sitting out for morning coffee. A large formal dining room attaches next to the kitchen complete with chair rail and crown molding anchored by a large window which lets natural light into the room. Moving to the front of the home, you have a huge living room with a wood burning fireplace insert which is flanked by 2 floor to ceiling built ins. Next is the hallway which has a handsome light fixture over the entryway at the front door. This hall has 4 storage closets for anything that needs to be hidden away. Central to the home, is the guest bathroom which has stylish hexagon tile flooring and a door separating the tub/shower/toilet from the vanity area for those busy mornings! Sprinkled down the hall are 3 generously sized bedrooms with new laminate flooring throughout, one of which features a wall of upper and lower cabinets with countertops which could be used as a home office or storage! Last but not least, you enter the large primary bedroom complete with a large closet upon entry and 2 large windows on each wall of the home allowing plenty of light into the room. The primary bathroom has a large vanity at the center and a huge walk-in closet to your left with plenty of room for both his and her clothes and shoes. To the right of the vanity is a separate water closet with plenty of storage for towels and linens and a tub/shower combo.
If you are looking for a home with lots of square footage and plenty of storage, this home has it in spades!! Call your favorite realtor to see it today!
Location
State MS
County Leake
Direction From intersection of HWY 16 and HWY 35, head East towards Philadelphia. Travel 3.8 miles and house will be located on the left.
Rooms
Other Rooms RV/Boat Storage, Workshop
Interior
Interior Features Bookcases, Built-in Features, Ceiling Fan(s), Crown Molding, Pantry, Storage, Tile Counters, Walk-In Closet(s)
Heating Central, Electric, Fireplace Insert, Forced Air
Cooling Ceiling Fan(s), Central Air, Electric
Flooring Laminate, Linoleum, Tile, Vinyl
Fireplaces Type Blower Fan, Insert, Living Room, Metal, Raised Hearth, Wood Burning, Wood Burning Stove
Fireplace Yes
Window Features Aluminum Frames,Blinds,Screens
Appliance Dishwasher, ENERGY STAR Qualified Dishwasher, ENERGY STAR Qualified Refrigerator, Free-Standing Electric Range, Free-Standing Refrigerator, Ice Maker, Microwave, Refrigerator, Stainless Steel Appliance(s)
Laundry Electric Dryer Hookup, Inside, Sink, Washer Hookup
Exterior
Exterior Feature Lighting, Private Yard
Parking Features Attached, Carport, Concrete, Covered, Storage
Garage Spaces 2.0
Carport Spaces 4
Utilities Available Electricity Available, Electricity Connected, Sewer Connected, Water Connected, 220 Volts in Kitchen
Roof Type Architectural Shingles
Porch Enclosed, Front Porch, Porch, Rear Porch, Screened
Garage Yes
Private Pool No
Building
Lot Description Corners Marked, Fenced, Few Trees, Front Yard, Rectangular Lot, Views
Foundation Slab
Sewer Septic Tank
Water Public
Architectural Style Ranch
Level or Stories One
Structure Type Lighting,Private Yard
New Construction No
Schools
Elementary Schools Leake Central
Middle Schools Leake Central
High Schools Leake Central
Others
Tax ID 062330019
Acceptable Financing Cash, Conventional, FHA, USDA Loan, VA Loan
Listing Terms Cash, Conventional, FHA, USDA Loan, VA Loan
Read Less
Want to know what your home might be worth? Contact us for a FREE valuation!

Our team is ready to help you sell your home for the highest possible price ASAP

Information is deemed to be reliable but not guaranteed. Copyright © 2025 MLS United, LLC.





