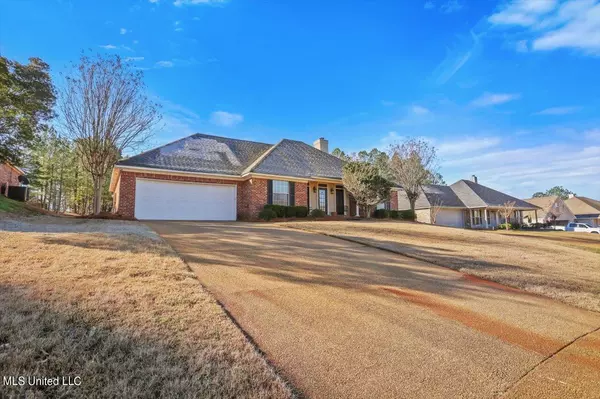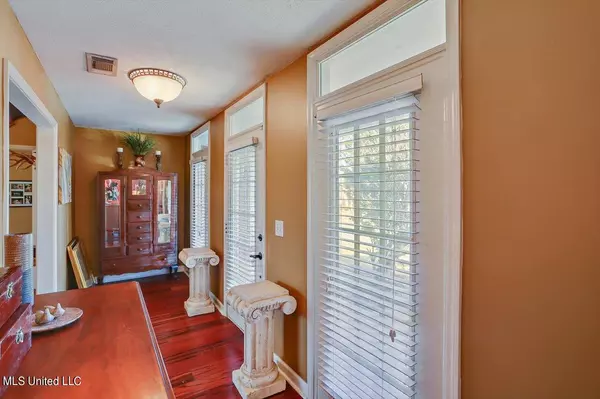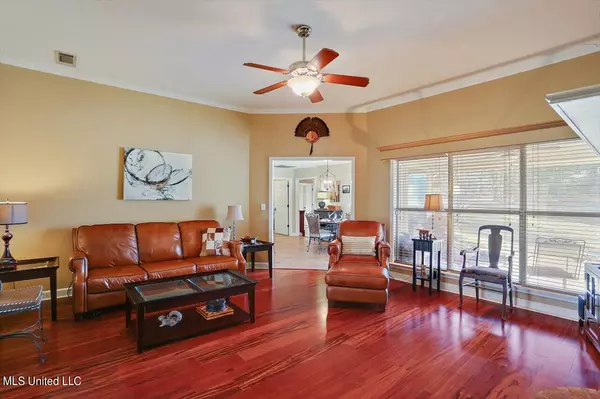$310,000
$310,000
For more information regarding the value of a property, please contact us for a free consultation.
109 Spring Valley Drive Brandon, MS 39047
3 Beds
2 Baths
2,076 SqFt
Key Details
Sold Price $310,000
Property Type Single Family Home
Sub Type Single Family Residence
Listing Status Sold
Purchase Type For Sale
Square Footage 2,076 sqft
Price per Sqft $149
Subdivision Azalea Trails Of Castlewoods
MLS Listing ID 4071427
Sold Date 04/15/24
Style Contemporary
Bedrooms 3
Full Baths 2
HOA Fees $26/ann
HOA Y/N Yes
Originating Board MLS United
Year Built 1997
Annual Tax Amount $1,775
Lot Size 0.520 Acres
Acres 0.52
Property Description
Come see this one-owner charmer in the popular Azalea Trails of Castlewoods! You will be greeted by a foyer flooding with natural light leading into the spacious living room. This 3 bedroom 2 bathroom split plan also has a bonus room upstairs! The master bedroom has a fantastic bathroom with separate his and hers closets. Out back you have a covered porch perfect for entertaining, looking over a huge private half acre yard, a rare find! To top it off, this home is in an unbeatable location, only minutes from schools, shopping, dining, and entertainment - including Castlewoods Country Club, which is right around the corner!
Location
State MS
County Rankin
Community Clubhouse, Playground, Pool, Sidewalks, Tennis Court(S)
Direction From Lakeland Drive, turn right onto Castlewoods Blvd. In approx 1 mile, turn left onto Azalea Trails Drive. Take your second left onto Spring Valley Drive. House will be on the left.
Interior
Interior Features Ceiling Fan(s), Entrance Foyer, His and Hers Closets, Primary Downstairs, Walk-In Closet(s), Breakfast Bar
Heating Central, Fireplace(s)
Cooling Ceiling Fan(s), Central Air, Gas
Flooring Carpet, Tile, Wood
Fireplaces Type Living Room
Fireplace Yes
Window Features Blinds
Appliance Dishwasher, Disposal, Free-Standing Electric Oven, Refrigerator, Stainless Steel Appliance(s)
Laundry Laundry Room
Exterior
Exterior Feature Lighting
Garage Spaces 2.0
Community Features Clubhouse, Playground, Pool, Sidewalks, Tennis Court(s)
Utilities Available Electricity Connected, Sewer Connected, Water Connected
Roof Type Architectural Shingles
Private Pool No
Building
Lot Description Landscaped
Foundation Slab
Sewer Public Sewer
Water Public
Architectural Style Contemporary
Level or Stories One and One Half
Structure Type Lighting
New Construction No
Schools
Elementary Schools Northwest Elementry School
Middle Schools Northwest Rankin Middle
High Schools Northwest Rankin
Others
HOA Fee Include Maintenance Grounds,Management
Tax ID I11a-000014-00018c
Acceptable Financing Cash, Conventional, FHA, VA Loan
Listing Terms Cash, Conventional, FHA, VA Loan
Read Less
Want to know what your home might be worth? Contact us for a FREE valuation!

Our team is ready to help you sell your home for the highest possible price ASAP

Information is deemed to be reliable but not guaranteed. Copyright © 2024 MLS United, LLC.






