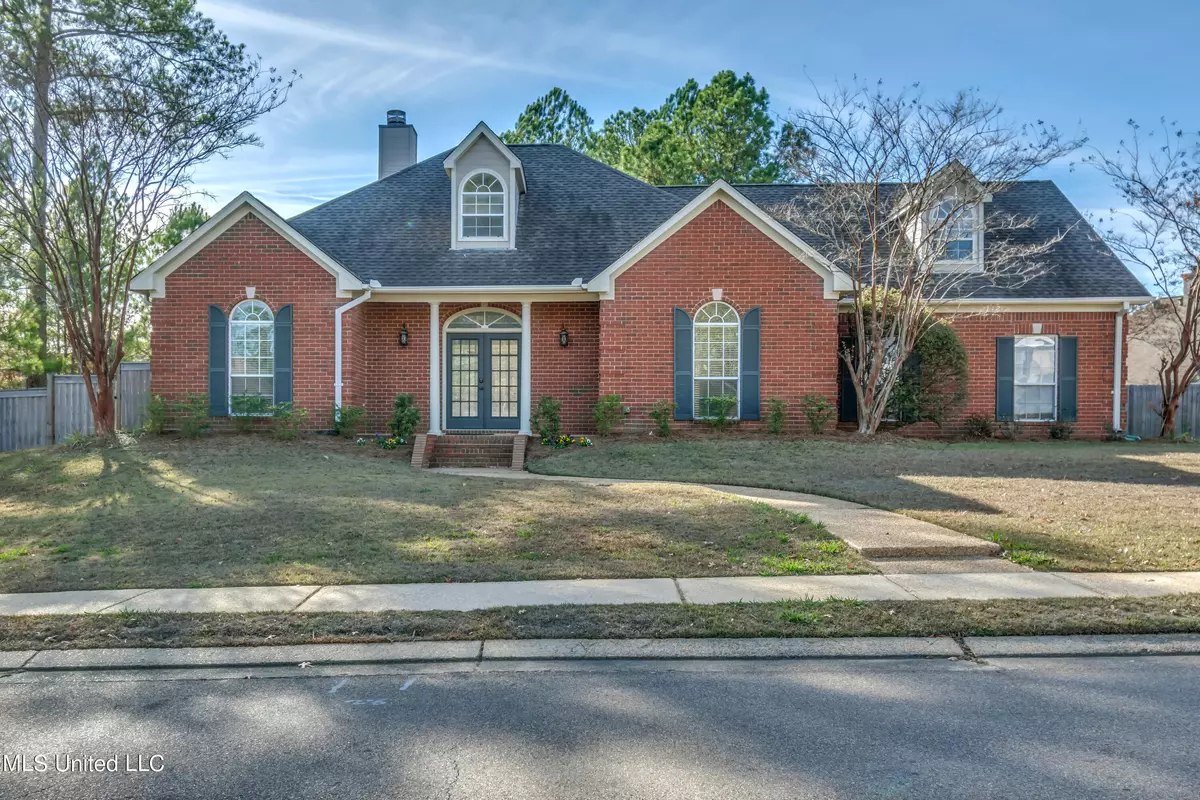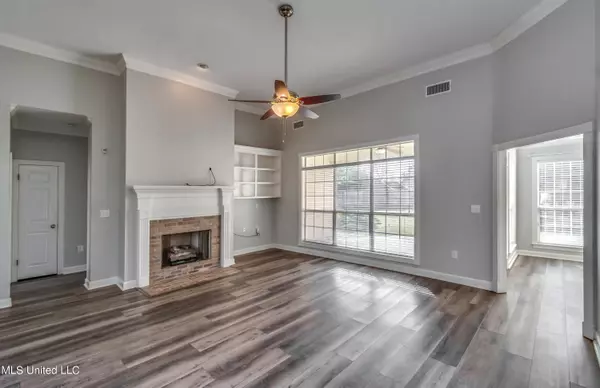$368,000
$368,000
For more information regarding the value of a property, please contact us for a free consultation.
306 Meadowview Lane Brandon, MS 39047
4 Beds
3 Baths
2,640 SqFt
Key Details
Sold Price $368,000
Property Type Single Family Home
Sub Type Single Family Residence
Listing Status Sold
Purchase Type For Sale
Square Footage 2,640 sqft
Price per Sqft $139
Subdivision Castlewoods
MLS Listing ID 4066228
Sold Date 04/19/24
Style French Acadian
Bedrooms 4
Full Baths 3
HOA Fees $26/ann
HOA Y/N Yes
Originating Board MLS United
Year Built 1995
Annual Tax Amount $1,859
Lot Size 0.420 Acres
Acres 0.42
Property Description
Seller has added FRESH PAINT to the home - trim, ceilings, garage, inside closets, inside cabinets in the kitchen and more! 100% USDA approved for qualified buyers! Welcome home to 306 Meadowview Lane nestled in the heart of the highly coveted neighborhood in the Willows of Castlewoods. This immaculate 4 bedroom, 3 bathroom residence offers a perfect blend of modern comfort and traditional warmth. With attention to detail evident at every turn, this home provides an ideal haven for those seeking a serene and welcoming environment.
Step into a bright and airy living space adorned with large windows that flood the rooms with natural light. The floor plan seamlessly connects the living and dining areas, creating an inviting atmosphere for both daily living and entertaining. The heart of this home is its modern kitchen equipped with stainless steel appliances, granite countertops, and ample cabinet space.
Retreat to the generously sized bedrooms, two bedrooms being on one side of the home, the primary being on the other and the last bedroom or bonus room is upstairs. The primary suite boasts a private en-suite bathroom and a walk-in closet, providing a peaceful sanctuary for relaxation.
The well-manicured backyard beckons you to unwind in a private outdoor space. The expansive yard provides plenty of space for gatherings and outdoor activities.
Benefit from the perks of suburban living with proximity to top-rated schools, parks, and local amenities. Castlewoods provides plenty of amenities such as an incredible golf course, club house, park, pool and tennis courts!
Meticulously maintained and move-in ready, this home offers so much! Don't miss the opportunity to make this gem your own. Schedule a showing today and experience the comfort and charm that this home has to offer!
Location
State MS
County Rankin
Community Biking Trails, Clubhouse, Golf, Hiking/Walking Trails, Near Entertainment, Park, Playground, Pool, Restaurant, Sidewalks, Street Lights, Tennis Court(S)
Direction From Lakeland Drive, turning into Castlewoods and going straight down Castlewoods Blvd, continue straight into the Willows and take a left onto Meadowview Ridge then right onto Meadowview Lane, 306 Meadowview is the 2nd house on the right.
Interior
Interior Features Breakfast Bar, Built-in Features, Ceiling Fan(s), Double Vanity, Eat-in Kitchen, Entrance Foyer, Granite Counters, Primary Downstairs, Smart Thermostat, Storage, Walk-In Closet(s)
Heating Central
Cooling Ceiling Fan(s), Central Air
Flooring Luxury Vinyl, Carpet, Ceramic Tile
Fireplaces Type Gas Log, Living Room
Fireplace Yes
Window Features Blinds,Double Pane Windows,Insulated Windows,Screens
Appliance Dishwasher, Disposal, Electric Cooktop, Exhaust Fan, Microwave, Refrigerator, Stainless Steel Appliance(s), Tankless Water Heater
Laundry Electric Dryer Hookup, Main Level, Washer Hookup
Exterior
Exterior Feature Private Yard
Parking Features Attached, Storage
Garage Spaces 2.0
Community Features Biking Trails, Clubhouse, Golf, Hiking/Walking Trails, Near Entertainment, Park, Playground, Pool, Restaurant, Sidewalks, Street Lights, Tennis Court(s)
Utilities Available Cable Available, Electricity Connected, Water Connected
Roof Type Architectural Shingles
Garage Yes
Private Pool No
Building
Lot Description Fenced, Front Yard, Landscaped, Near Golf Course
Sewer Public Sewer
Water Public
Architectural Style French Acadian
Level or Stories Two
Structure Type Private Yard
New Construction No
Schools
Elementary Schools Northwest Elementry School
Middle Schools Northwest Rankin Middle
High Schools Northwest Rankin
Others
HOA Fee Include Management
Tax ID I11b000010 02530
Acceptable Financing Cash, Conventional, FHA, USDA Loan, VA Loan
Listing Terms Cash, Conventional, FHA, USDA Loan, VA Loan
Read Less
Want to know what your home might be worth? Contact us for a FREE valuation!

Our team is ready to help you sell your home for the highest possible price ASAP

Information is deemed to be reliable but not guaranteed. Copyright © 2024 MLS United, LLC.






