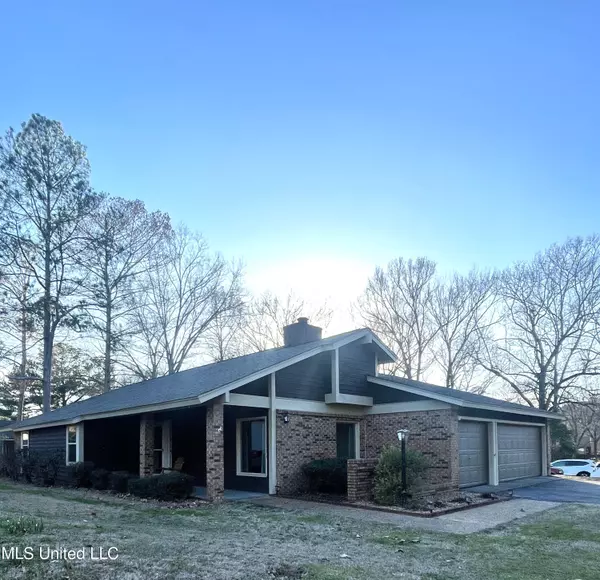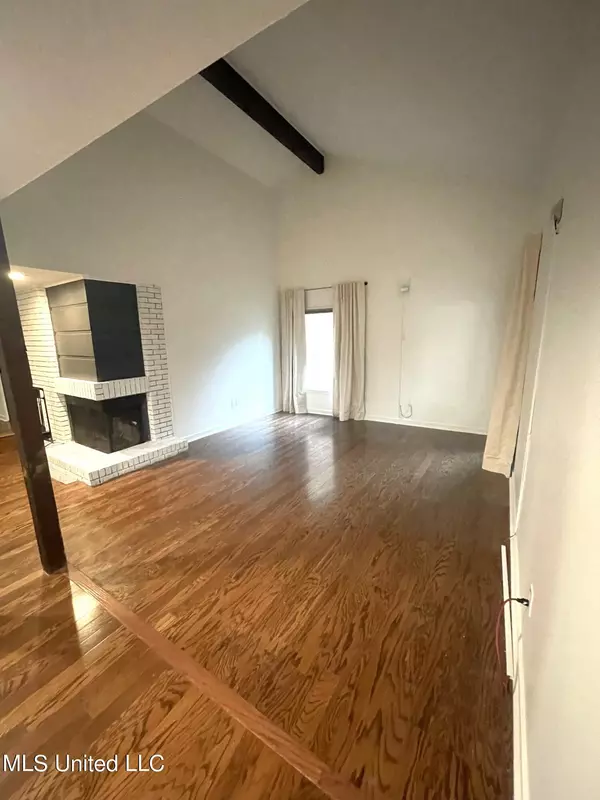$282,000
$282,000
For more information regarding the value of a property, please contact us for a free consultation.
7 Starling Sq Square Clinton, MS 39056
3 Beds
2 Baths
2,111 SqFt
Key Details
Sold Price $282,000
Property Type Single Family Home
Sub Type Single Family Residence
Listing Status Sold
Purchase Type For Sale
Square Footage 2,111 sqft
Price per Sqft $133
Subdivision Cascades
MLS Listing ID 4071641
Sold Date 04/22/24
Style Contemporary
Bedrooms 3
Full Baths 2
HOA Fees $18
HOA Y/N Yes
Originating Board MLS United
Year Built 1978
Annual Tax Amount $2,942
Lot Size 0.260 Acres
Acres 0.26
Property Description
Peaceful, quiet living in beautiful Cascades Subdivision in Clinton. This wonderful home is located on a cul-de-sac and features a 3 car garage, covered front entrance, covered back patio and large fenced back yard! Tall ceilings with wood beams give a stunning wow factor! Freshly painted in neutral tones with a modern flair. All floors are hardwood, laminate or tile - no carpet. It is within walking distance of the community pool and tennis courts (membership required).
This home is move-in ready! Schedule a showing with your favorite realtor today!
No sign in yard, per HOA.
Location
State MS
County Hinds
Community Pool, Tennis Court(S)
Direction From Highway 80 in Clinton, turn onto W Lakeview Dr. Turn left onto Old Vicksburg Rd. Turn right onto E Northside Dr. Turn right onto Cascades Cir W. Turn right onto Pheasant Run. Turn right onto Starling Square.
Interior
Interior Features Beamed Ceilings, Breakfast Bar, Ceiling Fan(s), Double Vanity, Eat-in Kitchen, High Ceilings, Laminate Counters, Primary Downstairs, Soaking Tub, Vaulted Ceiling(s)
Heating Central, Electric, Fireplace(s)
Cooling Ceiling Fan(s), Central Air, Electric
Flooring Luxury Vinyl, Tile, Wood
Fireplaces Type Living Room, Wood Burning, Bath
Fireplace Yes
Window Features Aluminum Frames,Blinds,Window Treatments
Appliance Disposal, Double Oven, Electric Cooktop, ENERGY STAR Qualified Dishwasher, ENERGY STAR Qualified Refrigerator, Microwave, Self Cleaning Oven, Water Heater
Laundry Electric Dryer Hookup, Laundry Room, Main Level
Exterior
Exterior Feature Private Yard
Parking Features Attached, Garage Door Opener, Concrete
Garage Spaces 3.0
Community Features Pool, Tennis Court(s)
Utilities Available Cable Available, Electricity Connected, Natural Gas Available, Water Available
Roof Type Architectural Shingles
Porch Front Porch, Rear Porch
Garage Yes
Private Pool No
Building
Lot Description Cul-De-Sac, Fenced, Garden
Foundation Slab
Sewer Public Sewer
Water Public
Architectural Style Contemporary
Level or Stories One
Structure Type Private Yard
New Construction No
Schools
Elementary Schools Clinton Park Elm
Middle Schools Clinton
High Schools Clinton
Others
HOA Fee Include Accounting/Legal
Tax ID 2860-838-15
Acceptable Financing Cash, Conventional, FHA, USDA Loan, VA Loan
Listing Terms Cash, Conventional, FHA, USDA Loan, VA Loan
Read Less
Want to know what your home might be worth? Contact us for a FREE valuation!

Our team is ready to help you sell your home for the highest possible price ASAP

Information is deemed to be reliable but not guaranteed. Copyright © 2024 MLS United, LLC.






