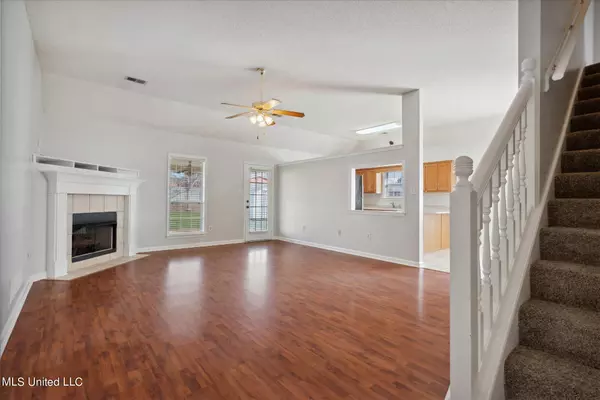$285,000
$285,000
For more information regarding the value of a property, please contact us for a free consultation.
1310 N Big Ben Hernando, MS 38632
3 Beds
2 Baths
1,734 SqFt
Key Details
Sold Price $285,000
Property Type Single Family Home
Sub Type Single Family Residence
Listing Status Sold
Purchase Type For Sale
Square Footage 1,734 sqft
Price per Sqft $164
Subdivision Edgewater
MLS Listing ID 4074129
Sold Date 04/22/24
Style Traditional
Bedrooms 3
Full Baths 2
HOA Fees $240
HOA Y/N Yes
Originating Board MLS United
Year Built 2001
Annual Tax Amount $1,625
Lot Size 10,890 Sqft
Acres 0.25
Property Description
A fabulous 3 Bedroom/2 Bath plus a Bonus in Edgewater Subdivision. As you enter, you will notice the spacious Great Room with laminate hardwood flooring, corner gas fireplace and fresh interior paint throughout as well as a view of the Kitchen. The Kitchen has stainless steel appliances, including the refrigerator, breakfast bar and Breakfast/Dining Area. Primary Bedroom has a walk-in closet and an Ensuite Bath with a separate jetted tub/walk-in shower and double sinks. There are 2 additional Bedrooms downstairs, one Bedroom located off the Great Room which could also be used as a private office. All the bedrooms have new luxury vinyl wood flooring. Separate Laundry Room. Upstairs is a large bonus room to entertain your guest or just to relax watching your favorite sports team. Updated light fixtures and fans. Roof is 2 years old, and the HVAC is 5 years old. Large, covered patio and a storage building. Fenced back yard. Walking trails, lake and the pavilion for picnics. Great location near restaurants and retail shopping. Move-in ready! Don't let this one get away!
Location
State MS
County Desoto
Community Hiking/Walking Trails, Lake, Other
Direction From the Hernando exit, left on Commerce, then right on McIngvale Rd. Follow around curve to Holly Springs Rd. Turn right on Stonehenge Dr, then left on Big Ben N. House on the left.
Rooms
Other Rooms Shed(s)
Interior
Interior Features Breakfast Bar, Ceiling Fan(s), Coffered Ceiling(s), Double Vanity, Eat-in Kitchen, Laminate Counters, Pantry, Walk-In Closet(s)
Heating Central, Natural Gas
Cooling Central Air, Electric
Flooring Luxury Vinyl, Carpet, Ceramic Tile, Wood
Fireplaces Type Gas Log, Great Room, Ventless
Fireplace Yes
Window Features Blinds,Double Pane Windows
Appliance Built-In Electric Range, Dishwasher, Disposal, Gas Water Heater, Microwave, Refrigerator
Laundry Laundry Room
Exterior
Exterior Feature Rain Gutters
Parking Features Attached, Garage Faces Front, Concrete
Garage Spaces 2.0
Community Features Hiking/Walking Trails, Lake, Other
Utilities Available Electricity Connected, Natural Gas Connected, Sewer Connected, Water Connected
Roof Type Three tab shingle,Asphalt Shingle
Garage Yes
Private Pool No
Building
Lot Description Fenced, Front Yard, Landscaped
Foundation Slab
Sewer Public Sewer
Water Public
Architectural Style Traditional
Level or Stories One and One Half
Structure Type Rain Gutters
New Construction No
Schools
Elementary Schools Hernando
Middle Schools Hernando
High Schools Hernando
Others
HOA Fee Include Management
Tax ID 3074201100020200
Acceptable Financing Cash, Conventional, FHA, USDA Loan, VA Loan
Listing Terms Cash, Conventional, FHA, USDA Loan, VA Loan
Read Less
Want to know what your home might be worth? Contact us for a FREE valuation!

Our team is ready to help you sell your home for the highest possible price ASAP

Information is deemed to be reliable but not guaranteed. Copyright © 2024 MLS United, LLC.






