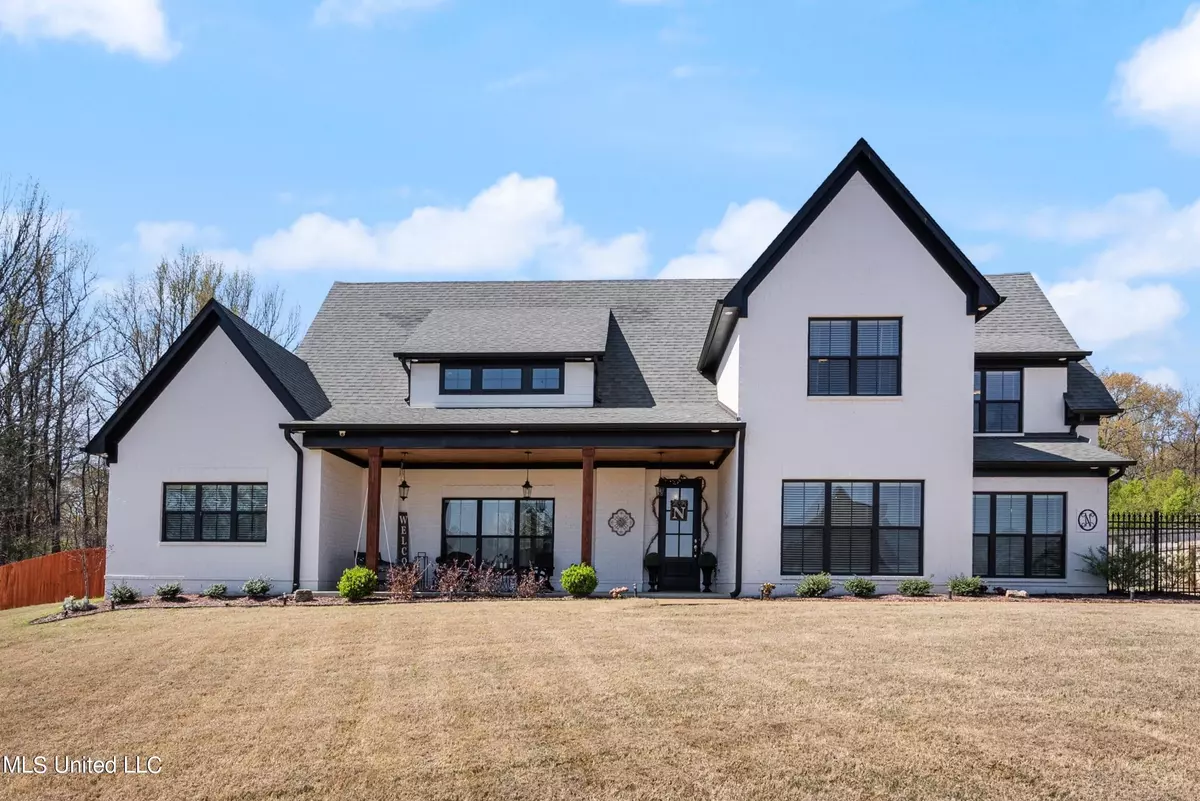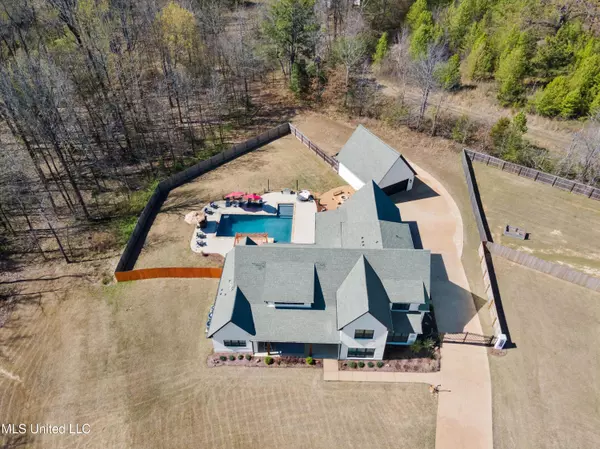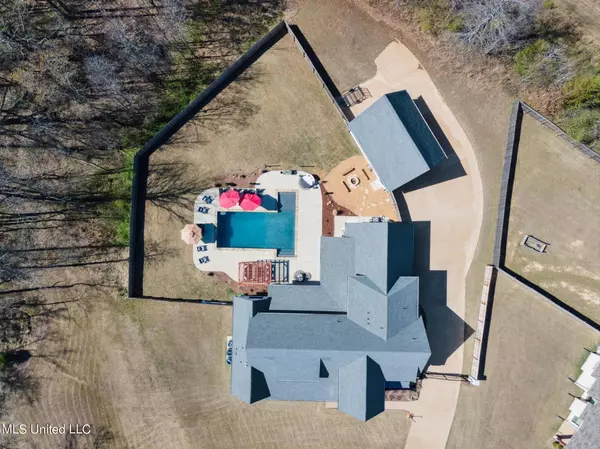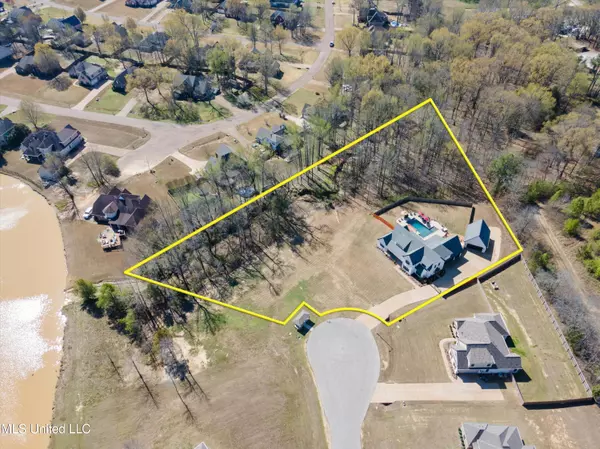$660,000
$660,000
For more information regarding the value of a property, please contact us for a free consultation.
3711 Wilkerson Drive Southaven, MS 38672
4 Beds
5 Baths
3,610 SqFt
Key Details
Sold Price $660,000
Property Type Single Family Home
Sub Type Single Family Residence
Listing Status Sold
Purchase Type For Sale
Square Footage 3,610 sqft
Price per Sqft $182
Subdivision Lakes Of Nicholas
MLS Listing ID 4074302
Sold Date 04/19/24
Style Traditional
Bedrooms 4
Full Baths 3
Half Baths 2
HOA Fees $13/ann
HOA Y/N Yes
Originating Board MLS United
Year Built 2021
Annual Tax Amount $4,975
Lot Size 2.200 Acres
Acres 2.2
Property Description
Immerse yourself in unparalleled luxury and comfort in this stunning 4-bedroom, 3.5-bathroom estate with an additional pool bath. Nestled on a private 2-acre lot in a quiet cul-de-sac and backing up to a scenic forest for ultimate privacy, this property boasts an abundance of high-end features and designer touches. Step outside to your own backyard paradise, featuring a sparkling heated Gunite swimming pool with a sun shelf and water jets for relaxation. Take a dip and then freshen up in the convenient pool bath before unwinding on the spacious screened-in patio. The 10-foot sliding door seamlessly blends indoor and outdoor living, while the outdoor kitchen/bar with granite countertops and a dedicated column for your Kamodo grill is perfect for entertaining under the stars. Gather around one of the two fire pit areas for cozy evenings.
Inside, find the perfect balance between productivity and relaxation. Downstairs you will enjoy open concept living, plus a dedicated home office space offers a quiet haven to focus on work . . . while upstairs, a central lounge/living area provides a welcoming space for gatherings and entertaining guests.
Embrace technology for seamless living with a fully automated driveway gate with WiFi connectivity, WiFi-enabled Chamberlain garage door openers, and a smart home security system with WiFi-enabled POE security cameras. Entertain effortlessly with a 4-zone whole-home audio system and unwind in a dedicated home theater featuring a massive 135'' HD screen wired for 7.1 surround sound. This chef's kitchen is equipped with top-of-the-line KitchenAid appliances and a professional-grade 6-burner 48-inch gas range with WiFi connectivity for added convenience. And don't forget the fabulous butler's pantry with wine cooler, wine racks, and microwave.
The home boasts dramatic 12-foot ceilings in the great room, soaring 20-foot vaulted ceilings with beams in the primary bedroom, and an elegant 10-foot foyer with cedar tongue-and-groove paneling.
Your primary suite will amaze you with it's 20-ft beamed ceiling, feature wall, and back yard views. Enjoy your soaking tub, large shower, granite counters, and custom closet (with great shoe racks) in your primary bathroom.
Your guests will be overjoyed with all of the space in their rooms too . . . including plenty of closet and bathroom space. All bathrooms feature granite counters and beautiful tile.
Durable and stylish Mohawk waterproof flooring flows throughout, while spray foam insulation ensures energy efficiency and year-round comfort. A tankless hot water heater provides endless hot water, and an irrigation system maintains your landscaping effortlessly. Automated soffit lights and exterior lighting add ambiance, while the large 24x33 detached garage offers ample space for a workshop and unfinished room above. This exceptional property offers the perfect blend of luxury, technology, and functionality. Schedule your showing today and experience the epitome of sophisticated living!
Location
State MS
County Desoto
Community Lake
Direction From Goodman/302: South on Getwell. Right on College. Left on Marcia Louise. Right on Treestand Dr. Left on Wilkerson Dr. House on right.
Rooms
Other Rooms Second Garage, Workshop, Barn(s)
Interior
Interior Features Beamed Ceilings, Bookcases, Breakfast Bar, Built-in Features, Cathedral Ceiling(s), Ceiling Fan(s), Double Vanity, Dry Bar, Entrance Foyer, Granite Counters, High Ceilings, High Speed Internet, Kitchen Island, Open Floorplan, Pantry, Primary Downstairs, Recessed Lighting, Smart Home, Smart Thermostat, Soaking Tub, Sound System, Storage, Vaulted Ceiling(s), Walk-In Closet(s), Wired for Data, Wired for Sound
Heating Central, Fireplace(s), Forced Air, Natural Gas
Cooling Ceiling Fan(s), Central Air, Electric, Gas, Zoned, Multi Units
Flooring Carpet, Tile, Wood
Fireplaces Type Fire Pit, Gas Log, Great Room
Fireplace Yes
Window Features Blinds,Insulated Windows,Low Emissivity Windows,Vinyl
Appliance Built-In Gas Range, Dishwasher, Disposal, Double Oven, Gas Cooktop, Gas Water Heater, Microwave, Range Hood, Stainless Steel Appliance(s), Tankless Water Heater, Vented Exhaust Fan, Wine Cooler, Wine Refrigerator
Laundry Electric Dryer Hookup, Laundry Room, Main Level, Washer Hookup
Exterior
Exterior Feature Fire Pit, Gas Grill, Landscaping Lights, Lighting, Outdoor Kitchen, Private Yard, Rain Gutters
Parking Features Attached, Detached, Electric Gate, Garage Door Opener, Direct Access, Concrete
Garage Spaces 5.0
Community Features Lake
Utilities Available Electricity Connected, Natural Gas Connected, Sewer Connected, Water Connected, Natural Gas in Kitchen
Roof Type Architectural Shingles
Porch Enclosed, Front Porch, Patio, Screened, Side Porch
Garage Yes
Building
Lot Description Cul-De-Sac, Fenced, Front Yard, Landscaped, Many Trees, Sprinklers In Front, Views
Foundation Slab
Sewer Public Sewer
Water Public
Architectural Style Traditional
Level or Stories Two
Structure Type Fire Pit,Gas Grill,Landscaping Lights,Lighting,Outdoor Kitchen,Private Yard,Rain Gutters
New Construction No
Schools
Elementary Schools Desoto Central
Middle Schools Desoto Central
High Schools Desoto Central
Others
HOA Fee Include Other
Tax ID 2074172100034000
Acceptable Financing Cash, Conventional, VA Loan
Listing Terms Cash, Conventional, VA Loan
Read Less
Want to know what your home might be worth? Contact us for a FREE valuation!

Our team is ready to help you sell your home for the highest possible price ASAP

Information is deemed to be reliable but not guaranteed. Copyright © 2024 MLS United, LLC.






