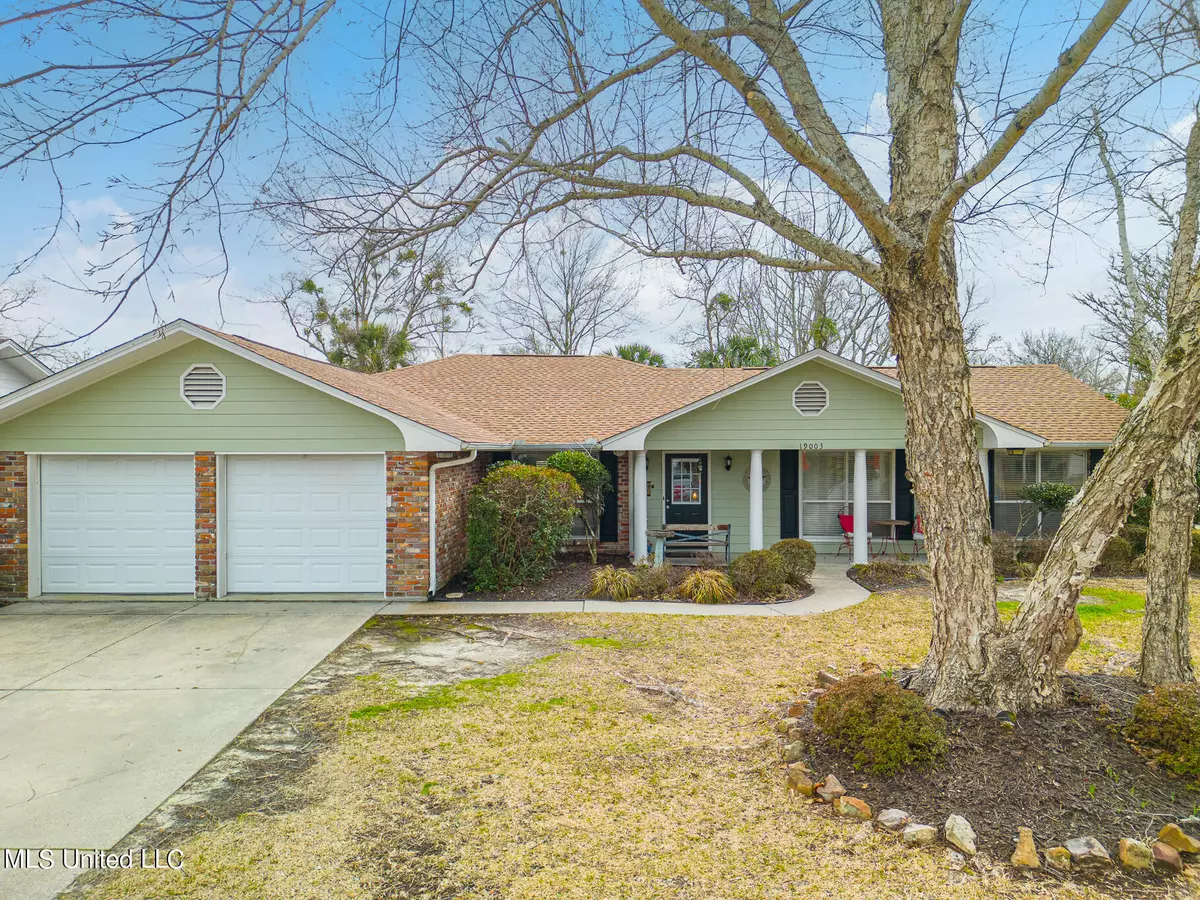$319,900
$319,900
For more information regarding the value of a property, please contact us for a free consultation.
19003 Red Bud Drive Long Beach, MS 39560
3 Beds
2 Baths
2,113 SqFt
Key Details
Sold Price $319,900
Property Type Single Family Home
Sub Type Single Family Residence
Listing Status Sold
Purchase Type For Sale
Square Footage 2,113 sqft
Price per Sqft $151
Subdivision Eastwood Village
MLS Listing ID 4071451
Sold Date 04/26/24
Style Rambler
Bedrooms 3
Full Baths 2
Originating Board MLS United
Year Built 1991
Annual Tax Amount $2,077
Lot Size 10,890 Sqft
Acres 0.25
Lot Dimensions 80x140x78x140
Property Description
Welcome to your dream home! This exquisite residence boasts elegance and comfort, offering a perfect blend of luxury and functionality.
Step into this spacious abode featuring 3 bedrooms plus a designated office, ideal for those who work from home or need a quiet space to focus. The spa-like master bath is a sanctuary in itself, complete with a custom shower and a luxurious soaking tub, providing the ultimate relaxation experience.
Entertain guests in style in the great room, adorned with a cozy fireplace perfect for chilly evenings. The gourmet kitchen is a chef's delight, showcasing granite countertops and ample cabinet space for all your culinary adventures.
Escape to your own private oasis outdoors, where an inground swimming pool, with a new liner, awaits alongside a covered outdoor entertainment area, perfect for summer gatherings and alfresco dining.
Say goodbye to hefty energy bills with 46 solar panels, fully paid off by the Seller at closing, ensuring eco-friendly living and cost savings for years to come.
Other notable features include a large laundry room, a new roof installed in 2021 for peace of mind, a formal dining room for special occasions, and a sunroom to bask in natural light year-round.
With a split bedroom floor plan offering privacy and convenience, this home truly has it all. Don't miss the opportunity to make it yours and experience luxury living at its finest!
Location
State MS
County Harrison
Interior
Interior Features Breakfast Bar, Built-in Features, Ceiling Fan(s), Eat-in Kitchen, Granite Counters, Kitchen Island, Open Floorplan, Primary Downstairs, Soaking Tub, Walk-In Closet(s)
Heating Central
Cooling Central Air
Flooring Laminate
Fireplaces Type Living Room
Fireplace Yes
Appliance Dishwasher, Free-Standing Electric Range, Microwave
Laundry Inside, Laundry Room
Exterior
Exterior Feature Private Yard, Solar
Parking Features Garage Faces Front, Concrete
Garage Spaces 2.0
Pool In Ground
Utilities Available Electricity Connected, Sewer Connected, Water Connected
Roof Type Architectural Shingles
Garage No
Private Pool Yes
Building
Lot Description Interior Lot
Foundation Slab
Sewer Public Sewer
Water Public
Architectural Style Rambler
Level or Stories One
Structure Type Private Yard,Solar
New Construction No
Others
Tax ID 0611n-03-028.014
Acceptable Financing Cash, Conventional, FHA, VA Loan
Listing Terms Cash, Conventional, FHA, VA Loan
Read Less
Want to know what your home might be worth? Contact us for a FREE valuation!

Our team is ready to help you sell your home for the highest possible price ASAP

Information is deemed to be reliable but not guaranteed. Copyright © 2025 MLS United, LLC.





