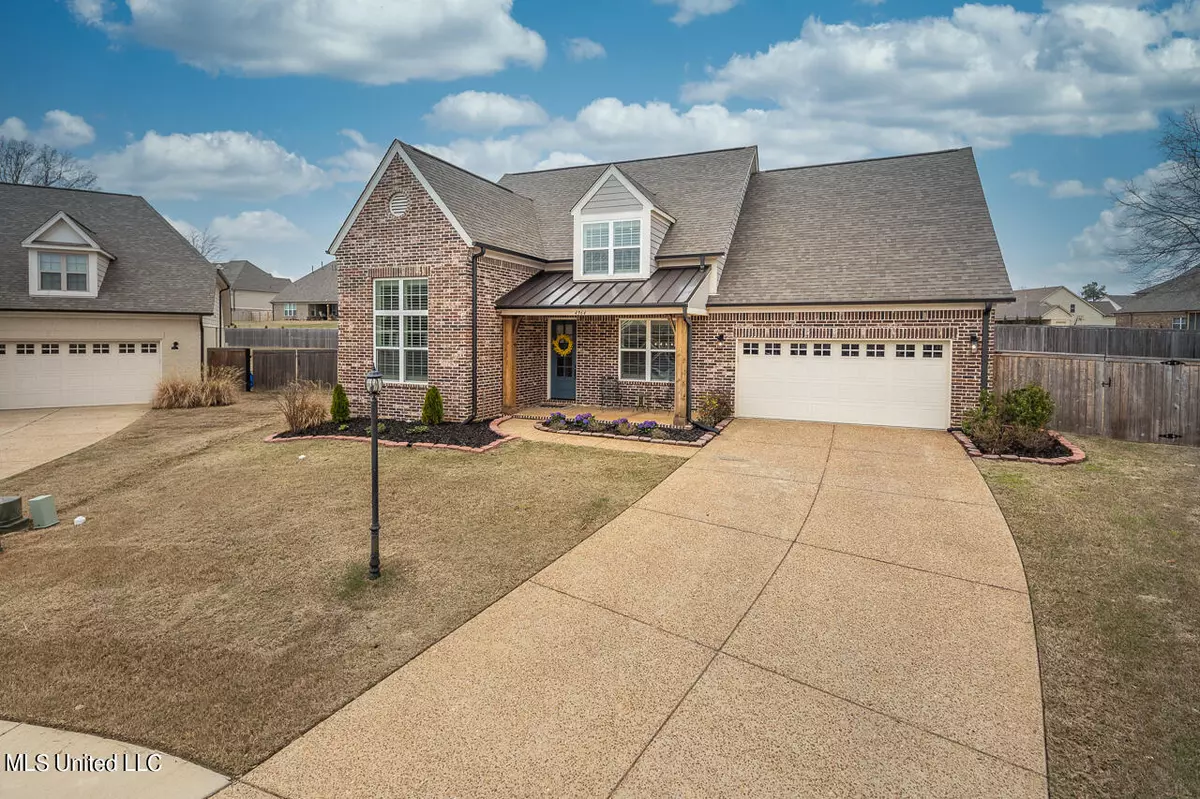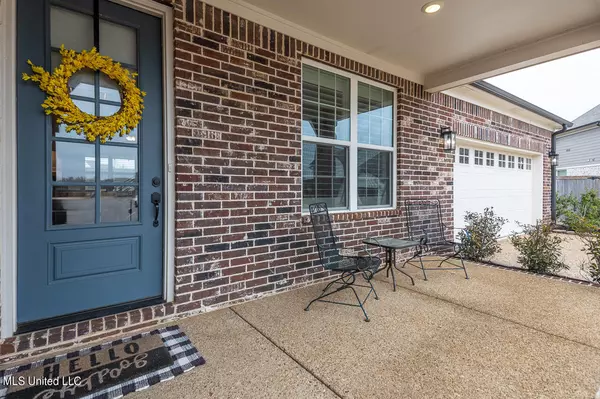$449,900
$449,900
For more information regarding the value of a property, please contact us for a free consultation.
4964 High Rdg Cove Olive Branch, MS 38654
3 Beds
3 Baths
2,689 SqFt
Key Details
Sold Price $449,900
Property Type Single Family Home
Sub Type Single Family Residence
Listing Status Sold
Purchase Type For Sale
Square Footage 2,689 sqft
Price per Sqft $167
Subdivision The Highlands At Forest Hill
MLS Listing ID 4073270
Sold Date 04/29/24
Style Traditional
Bedrooms 3
Full Baths 3
HOA Y/N Yes
Originating Board MLS United
Year Built 2020
Annual Tax Amount $2,068
Lot Size 0.310 Acres
Acres 0.31
Lot Dimensions 157x144x24
Property Description
Better than new, in a cove, in the Center Hill School District, NO City taxes! Come tour this lovely home where the open concept is sure to delight with a morning room, separate dining room, and kitchen island bar, so there is plenty of room to entertain. This home has 3 bedrooms and 2 bathrooms down, and a bonus room with a 3rd bathroom upstairs. Plenty of storage, covered front and back porches, living room built-ins, split bedroom floorplan, upgraded master bedroom flooring, plantation shutters throughout with blackout shades behind master and rear guest bedroom shutters, large fenced yard, gas line on rear porch for grill connection...you'll want to move in today!
Check out the walk through video!
Location
State MS
County Desoto
Community Sidewalks
Direction From Goodman/Hwy 302, go South on Center Hill for 2 miles and The Highlands will be on your Right. Once you turn in, take your first Left around the Circle. Go past the stop sign and take the next Right into High Ridge Cove.
Interior
Interior Features Bar, Breakfast Bar, Built-in Features, Ceiling Fan(s), Crown Molding, Double Vanity, Eat-in Kitchen, Entrance Foyer, Granite Counters, High Ceilings, Kitchen Island, Open Floorplan, Pantry, Primary Downstairs, Recessed Lighting, Soaking Tub, Tray Ceiling(s), Vaulted Ceiling(s), Walk-In Closet(s)
Heating Central
Cooling Ceiling Fan(s), Central Air
Fireplaces Type Gas Log, Living Room
Fireplace Yes
Appliance Built-In Gas Range, Built-In Range, Cooktop, Dishwasher, Disposal, Double Oven, Gas Cooktop, Microwave, Range Hood
Laundry Laundry Room
Exterior
Exterior Feature Private Yard, Rain Gutters
Parking Features Attached, Garage Door Opener, Garage Faces Front
Garage Spaces 2.0
Community Features Sidewalks
Utilities Available Electricity Connected, Natural Gas Connected, Sewer Connected, Water Connected
Roof Type Architectural Shingles
Porch Front Porch, Porch, Rear Porch
Garage Yes
Building
Lot Description Cul-De-Sac, Fenced, Irregular Lot, Landscaped
Foundation Slab
Sewer Public Sewer
Water Public
Architectural Style Traditional
Level or Stories Two
Structure Type Private Yard,Rain Gutters
New Construction No
Schools
Elementary Schools Center Hill
Middle Schools Center Hill Middle
High Schools Center Hill
Others
HOA Fee Include Maintenance Grounds
Tax ID 2053080900050400
Acceptable Financing 1031 Exchange, Cash, Conventional, FHA, USDA Loan, VA Loan
Listing Terms 1031 Exchange, Cash, Conventional, FHA, USDA Loan, VA Loan
Read Less
Want to know what your home might be worth? Contact us for a FREE valuation!

Our team is ready to help you sell your home for the highest possible price ASAP

Information is deemed to be reliable but not guaranteed. Copyright © 2025 MLS United, LLC.





