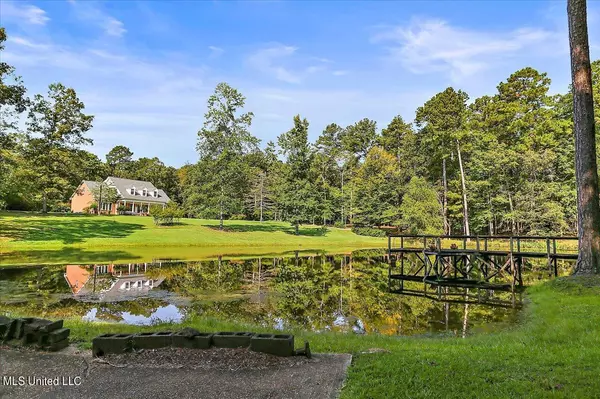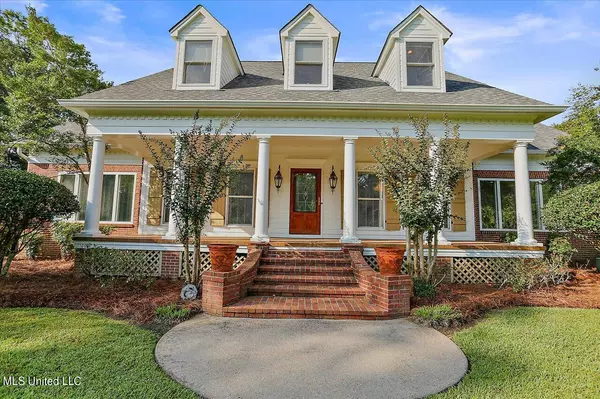$989,900
$989,900
For more information regarding the value of a property, please contact us for a free consultation.
135 Pole Bridge Drive Brandon, MS 39042
4 Beds
4 Baths
4,237 SqFt
Key Details
Sold Price $989,900
Property Type Single Family Home
Sub Type Single Family Residence
Listing Status Sold
Purchase Type For Sale
Square Footage 4,237 sqft
Price per Sqft $233
Subdivision Metes And Bounds
MLS Listing ID 4062268
Sold Date 04/30/24
Style Traditional
Bedrooms 4
Full Baths 3
Half Baths 1
Originating Board MLS United
Year Built 1997
Annual Tax Amount $5,855
Lot Size 34.270 Acres
Acres 34.27
Property Description
Welcome Home to Paradise! Fall in love with this breathtaking 34 +/- acre property as you travel down the long winding driveway to find this custom-built home nestled behind mature hardwoods and pines. You will experience the grandeur of the home as soon as you walk up the steps to the large front porch that overlooks the serene pond. As you enter the home through the foyer, you will find a formal living room, formal dining room, and a large living/den area with beautiful pine flooring, detailed crown molding, tall ceilings, and accents to stun. The living/den area features a beautiful gas log fireplace with marble accents, a built-in media center, and French doors leading to a sunroom. The sunroom has a split unit and overlooks the pool area, with beautiful views of a landscaped tree line. The kitchen offers plenty of room for entertaining, a breakfast nook, and large island. There is also a wet bar near-by. Off the kitchen you will find a hallway with brick flooring that carries over into the mud room and laundry room. The mud room has a generous sized bathroom with a walk-in shower and closet with built-ins. The primary bedroom and bathroom are located on the first floor with large windows offering views to the pond and an abundance of natural sunlight. The primary bathroom features a separate shower, jetted tub and walk in closet with built-ins. On the second floor you will find a private office with built-ins, a large second living/den area, and three comfortably sized bedrooms, with two rooms sharing a jack and jill bathroom and the third having its own private bathroom. All three guest bedrooms have beautiful views of the property, ample storage, engineered hardwood floors, and exquisite details throughout. There is also a wired workshop with a separate driveway and out of view of the home located on the property. This home has been meticulously designed and cared for. There are too many extras to mention and this is one you definitely want to see for yourself. Call today to schedule your showing of this rare find!
Location
State MS
County Rankin
Rooms
Other Rooms Workshop
Interior
Interior Features Bar, Bookcases, Built-in Features, Ceiling Fan(s), Crown Molding, Entrance Foyer, Kitchen Island, Sound System, Walk-In Closet(s)
Heating Central, Electric, Hot Water
Cooling Central Air, Electric
Flooring Brick, Carpet, Tile, Wood
Fireplaces Type Dining Room, Gas Log, Kitchen, Living Room, Propane, Bath
Fireplace Yes
Appliance Built-In Refrigerator, Dishwasher, Microwave, Refrigerator
Exterior
Exterior Feature Lighting, Private Yard, Rain Gutters
Parking Features Driveway, Garage Door Opener
Garage Spaces 2.0
Pool Gunite, In Ground
Utilities Available Cable Connected, Electricity Connected, Water Connected, Propane
Waterfront Description Pond,Waterfront
Roof Type Architectural Shingles
Porch Front Porch, Porch, Stone/Tile
Garage No
Private Pool Yes
Building
Lot Description Landscaped, Many Trees, Views
Foundation Conventional
Sewer Waste Treatment Plant
Water Public
Architectural Style Traditional
Level or Stories Two
Structure Type Lighting,Private Yard,Rain Gutters
New Construction No
Schools
Elementary Schools Brandon
Middle Schools Brandon
High Schools Brandon
Others
Tax ID K10-000060-00000
Acceptable Financing Cash, Conventional
Listing Terms Cash, Conventional
Read Less
Want to know what your home might be worth? Contact us for a FREE valuation!

Our team is ready to help you sell your home for the highest possible price ASAP

Information is deemed to be reliable but not guaranteed. Copyright © 2024 MLS United, LLC.






