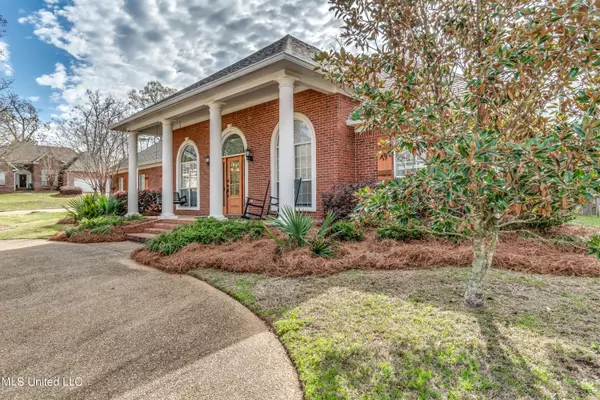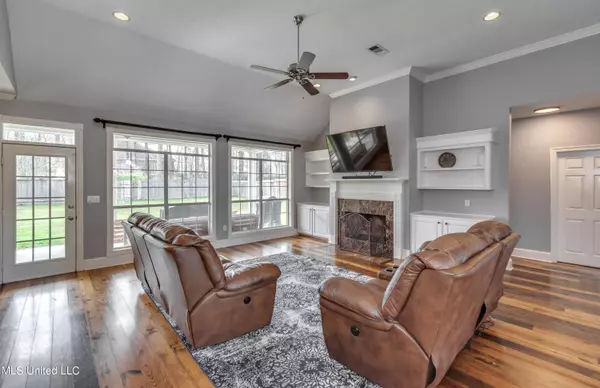$324,900
$324,900
For more information regarding the value of a property, please contact us for a free consultation.
92 Woodlands Green Drive Brandon, MS 39047
4 Beds
3 Baths
2,182 SqFt
Key Details
Sold Price $324,900
Property Type Single Family Home
Sub Type Single Family Residence
Listing Status Sold
Purchase Type For Sale
Square Footage 2,182 sqft
Price per Sqft $148
Subdivision Castlewoods
MLS Listing ID 4073446
Sold Date 05/01/24
Style Traditional
Bedrooms 4
Full Baths 2
Half Baths 1
HOA Y/N Yes
Originating Board MLS United
Year Built 1998
Annual Tax Amount $2,433
Lot Size 0.500 Acres
Acres 0.5
Property Description
You don't want to miss this beautiful 4 bed/2.5 bath home on a corner lot with a new roof! The circular driveway and large front porch leads to the spacious foyer/ formal dining space open to the living room with beautiful wood flooring throughout. The living area features a fireplace with built-in display shelving and storage with access to the backyard. The kitchen is complete with granite countertops, stainless appliances, countertop bar, breakfast area, desk, and lots of cabinet storage space! With a split floorpan, the primary bedroom suite features a tray ceiling, double door access to the back porch, bathroom with double vanities, built-in shelving, his and hers closets, granite countertops, and walk-in tiled shower with separate soaking tub. The three additional spacious bedrooms with great closet storage and bathroom are on a long hallway. Half bath near the 2 car garage with side entry driveway! The covered back porch with huge private fenced backyard with wooded view is great for entertaining! Conveniently located in Woodlands Green of Castlewoods with option to join the neighborhood pool, tennis courts, and golf course! Schedule an appointment for your private viewing today!
Location
State MS
County Rankin
Community Clubhouse, Golf, Playground, Pool, Street Lights, Tennis Court(S)
Direction Turn onto Castlewoods Blvd Pass by Burger King (on the left) Turn right onto Woodlands Dr Turn right onto Woodlands Green Dr Destination will be on the left
Interior
Interior Features Built-in Features, Ceiling Fan(s), Double Vanity, Entrance Foyer, Granite Counters, High Ceilings, Soaking Tub, Tray Ceiling(s), Walk-In Closet(s), Breakfast Bar
Heating Central, Fireplace(s)
Cooling Ceiling Fan(s), Central Air
Flooring Tile, Wood
Fireplaces Type Gas Log, Living Room
Fireplace Yes
Window Features Insulated Windows
Appliance Dishwasher, Disposal, Electric Cooktop, Microwave, Refrigerator
Laundry Inside, Laundry Room
Exterior
Exterior Feature Rain Gutters
Parking Features Circular Driveway, Garage Door Opener, Garage Faces Side, Concrete
Garage Spaces 2.0
Community Features Clubhouse, Golf, Playground, Pool, Street Lights, Tennis Court(s)
Utilities Available Cable Available, Electricity Connected, Natural Gas Connected, Water Connected
Roof Type Architectural Shingles
Porch Front Porch, Rear Porch, Slab
Garage No
Building
Lot Description Corner Lot
Foundation Slab
Sewer Public Sewer
Water Public
Architectural Style Traditional
Level or Stories One
Structure Type Rain Gutters
New Construction No
Schools
Elementary Schools Northwest Rankin
Middle Schools Northwest Rankin Middle
High Schools Northwest Rankin
Others
HOA Fee Include Maintenance Grounds,Management
Tax ID I10n-000002-00310
Acceptable Financing Cash, Conventional, FHA, VA Loan
Listing Terms Cash, Conventional, FHA, VA Loan
Read Less
Want to know what your home might be worth? Contact us for a FREE valuation!

Our team is ready to help you sell your home for the highest possible price ASAP

Information is deemed to be reliable but not guaranteed. Copyright © 2024 MLS United, LLC.






