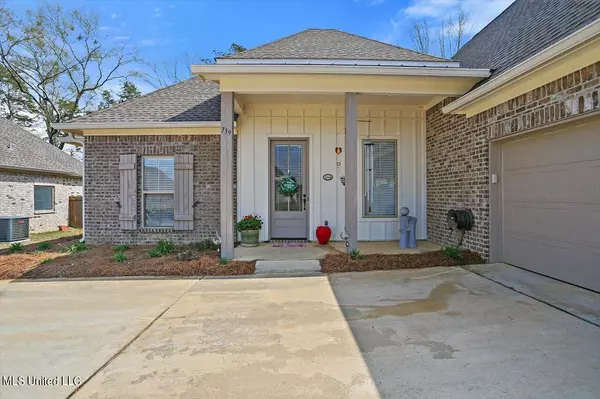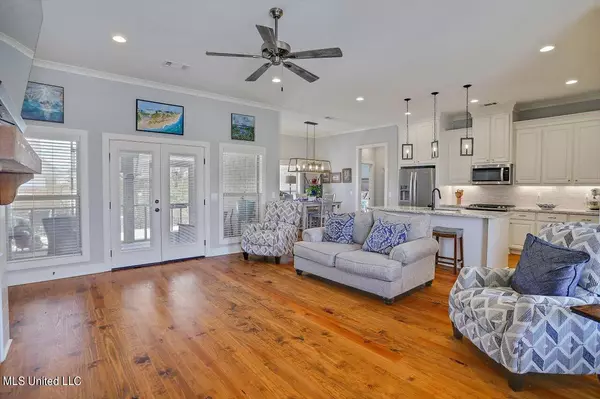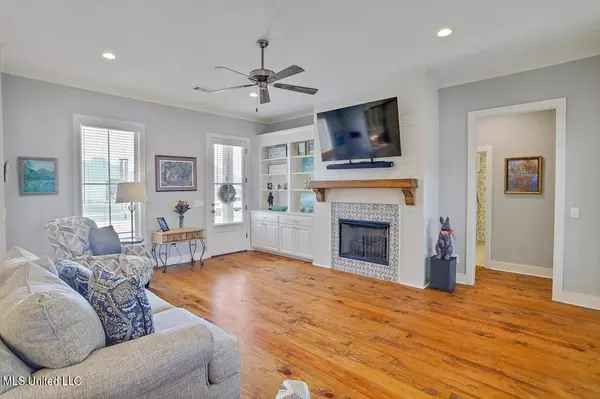$317,900
$317,900
For more information regarding the value of a property, please contact us for a free consultation.
739 Glenwild Drive Canton, MS 39046
3 Beds
2 Baths
1,806 SqFt
Key Details
Sold Price $317,900
Property Type Single Family Home
Sub Type Single Family Residence
Listing Status Sold
Purchase Type For Sale
Square Footage 1,806 sqft
Price per Sqft $176
Subdivision Glenwild
MLS Listing ID 4072593
Sold Date 04/30/24
Style Traditional
Bedrooms 3
Full Baths 2
HOA Fees $67/ann
HOA Y/N Yes
Originating Board MLS United
Year Built 2020
Annual Tax Amount $1,485
Lot Size 9,583 Sqft
Acres 0.22
Property Description
100% USDA financing available to qualified buyers! BETTER THAN NEW, this 3 bedroom, 2 bath home is conveniently located in the gated community of GLENWILD.
A cozy front porch welcomes you into a large living room with a beautiful custom-built bookcase and gas fireplace. It's open to the kitchen where you'll find a large island covered with lovely granite. This ''cooks delight'' kitchen has tons of counter space covered in the same slab of granite and an abundance of cabinetry. You'll also love the buffet cabinet that has glass doors to display your favorite dishes and is large enough to serve as a great coffee nook. The range is gas, and all appliances are stainless. The dining area has large windows overlooking the back yard, and allowing lots of natural light to come in.
The spacious primary suite is located for privacy on one side of the home, with a huge (AMAZING) closet that opens into the laundry room. The much coveted, closet has two built-in dressers, tons of hanging space, and a large mirror with a built-in bench.
The primary bath has a large soaker tub, separate tile shower, and beautiful granite covering the double vanity area.
A nice feature to the laundry room is a utility sink and large cabinet that has shelving for extra pantry space or extra storage space.
All living areas of the home have heart of pine floors including all 3 bedrooms & the primary closet. The guest bedrooms and primary closet wood flooring is brand new.
For those that like having an office at home you'll find a fantastic office area right off of the kitchen. It has a large built-in desk with more cabinetry above and serves your ''mud room'' needs.
The guest bedrooms are located on the other side of the home and have a bath with granite counters and tile floors. The second bath is spacious and comes with double vanities and ample counter space.
Just when you think I've named the best features of the home, you walk out the back door into an extra cozy screened in porch. What a favorite place to sit and drink your coffee in the morning and prepare for your day! Just recently added, you'll step out of the screened porch onto an extra-large patio that has recently been added. The back yard is fully fenced.
A few added additions to make this home extra special are faux wood blinds, the back door has a built-in blind, and the exterior has gutters around all sides. The tv in the living room will remain (a different mount will be installed).
I believe that you will be in awe of the extra additions to this very well-maintained home that is move in ready.
For those who love a neighborhood pool, Glenwild has you covered.
A beautiful, like new home with great neighborhood amenities, close to everywhere you want to be, buying this home is a win, win! Come see for yourself! You'll feel like you've found HOME!
Location
State MS
County Madison
Community Pool, Sidewalks
Direction Turn into the second entrance to the neighborhood and house is down on the left
Interior
Interior Features Built-in Features, Double Vanity, Granite Counters, High Ceilings, Kitchen Island, Pantry, Recessed Lighting, Soaking Tub, Storage, Vaulted Ceiling(s), Walk-In Closet(s)
Heating Central, Fireplace(s)
Cooling Central Air, Gas
Flooring Ceramic Tile, Wood
Fireplaces Type Living Room
Fireplace Yes
Window Features Blinds,ENERGY STAR Qualified Windows
Appliance Dishwasher, Disposal, Free-Standing Gas Range, Gas Water Heater, Microwave, Tankless Water Heater
Laundry Sink
Exterior
Exterior Feature Rain Gutters
Parking Features Driveway, Garage Door Opener, Garage Faces Side, Concrete
Garage Spaces 2.0
Community Features Pool, Sidewalks
Utilities Available Natural Gas Connected, Sewer Connected, Fiber to the House
Roof Type Architectural Shingles
Porch Brick, Patio, Rear Porch, Screened
Garage No
Private Pool No
Building
Lot Description City Lot
Foundation Post-Tension
Sewer Public Sewer
Water Public
Architectural Style Traditional
Level or Stories One
Structure Type Rain Gutters
New Construction No
Schools
Elementary Schools Madison Crossing
Middle Schools Germantown Middle
High Schools Germantown
Others
HOA Fee Include Pool Service,Other
Tax ID 082g26283/00.00
Acceptable Financing Cash, Conventional, FHA, USDA Loan, VA Loan
Listing Terms Cash, Conventional, FHA, USDA Loan, VA Loan
Read Less
Want to know what your home might be worth? Contact us for a FREE valuation!

Our team is ready to help you sell your home for the highest possible price ASAP

Information is deemed to be reliable but not guaranteed. Copyright © 2024 MLS United, LLC.






