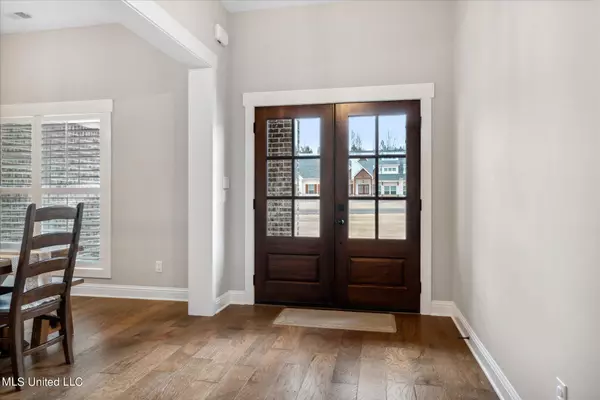$464,900
$464,900
For more information regarding the value of a property, please contact us for a free consultation.
3163 Grayson Crk Drive Southaven, MS 38672
4 Beds
3 Baths
2,614 SqFt
Key Details
Sold Price $464,900
Property Type Single Family Home
Sub Type Single Family Residence
Listing Status Sold
Purchase Type For Sale
Square Footage 2,614 sqft
Price per Sqft $177
Subdivision Grayson Creek
MLS Listing ID 4072068
Sold Date 04/30/24
Style Traditional
Bedrooms 4
Full Baths 3
HOA Fees $62/ann
HOA Y/N Yes
Originating Board MLS United
Year Built 2022
Annual Tax Amount $3,721
Lot Size 0.500 Acres
Acres 0.5
Lot Dimensions 99.81 X 219.31/219.37
Property Description
LARGE LOT - 1/2 ACRE / NO NEIGHBORS BEHIND YOU! Better than new, low exterior maintenance 4 bedroom 3 bathroom house with an oversized garage in Grayson Creek Subdivision. The landscaped front yard welcomes you with landscape lighting to the front porch. As you enter the home through the double wood doors, from the entry way you will notice the dining room with a double insulated vinyl window overlooking the front porch. Towards the rear of the dining room is the family room equipped with built-in bookshelves on either side of the fireplace, large picture window overlooking the rear covered patio with plantation shutters. Off the family room is a hallway that accesses two bedrooms and a bathroom. The family room is open to the kitchen where you will find a large island with a vegetable sink and pendant lights above. Plenty of cabinet space, which includes a pull out garbage cabinet, under cabinet lighting, vent-a-hood, and tile backsplash. The primary bedroom is located on the rear of the house with a raised ceiling, LED disc lights, two windows with plantation shutters, and ceiling fan. The large primary bathroom has dual vanities with one having knee space that allows seating, free standing soaker tub, walk-in tile shower, and a large walk-in closet. The laundry room offers dual access from the primary bathroom and the hallway off the garage and stair case. The laundry is equipped with wall-to-wall countertop space with cabinets and a sink. Lockers are located in the hallway off the garage at the staircase. Upstairs, you will find a walk-in attic, bedroom, and a full bathroom.
EXTRAS: Ceiling fans in all bedrooms and family room, granite countertops in all bathrooms, kitchen, and laundry, plantation shutters on every window, additional concrete poured at rear patio, landscape lighting, gutters, double paned vinyl insulated windows, built-in bookshelves, built-in kitchen appliances including gas cook top and full vent-a-hood, soft close cabinets, gas line at rear patio for grill hookup, tile backsplash, under cabinet lighting, wood and tile floors throughout downstairs, board and batten siding, cedar headers at front porch, frameless glass shower, shiplap wainscot at primary soaker tub, all showers have tile up to ceiling, and ridge vent attic ventilation.
Location
State MS
County Desoto
Direction From Church and Getwell, Travel south on Getwell to Star Landing Rd and turn right. Turn right into the subdivision and the property is on the left.
Interior
Interior Features Bookcases, Built-in Features, Ceiling Fan(s), Double Vanity, Granite Counters, High Speed Internet, Kitchen Island, Open Floorplan, Pantry, Primary Downstairs, Smart Thermostat, Soaking Tub, Storage, Walk-In Closet(s)
Heating Central, Forced Air, Natural Gas
Cooling Ceiling Fan(s), Central Air, Electric, Gas
Flooring Carpet, Tile, Wood
Fireplaces Type Gas Log, Gas Starter, Great Room
Fireplace Yes
Window Features Insulated Windows,Vinyl
Appliance Dishwasher, Disposal, Free-Standing Gas Range, Gas Cooktop, Vented Exhaust Fan
Laundry Laundry Room, Lower Level, Sink
Exterior
Exterior Feature Landscaping Lights, Rain Gutters
Parking Features Garage Door Opener, Garage Faces Side, Concrete
Garage Spaces 2.0
Utilities Available Cable Available, Electricity Connected, Natural Gas Connected, Sewer Connected, Water Connected, Cat-5 Prewired
Roof Type Architectural Shingles
Porch Front Porch, Rear Porch
Garage No
Private Pool No
Building
Lot Description Landscaped, Level, Open Lot
Foundation Slab
Sewer Public Sewer
Water Public
Architectural Style Traditional
Level or Stories One and One Half
Structure Type Landscaping Lights,Rain Gutters
New Construction No
Schools
Elementary Schools Desoto Central
Middle Schools Desoto Central
High Schools Desoto Central
Others
HOA Fee Include Maintenance Grounds,Other
Tax ID 2074172300000900
Acceptable Financing Cash, Conventional, FHA, Relocation Property, VA Loan
Listing Terms Cash, Conventional, FHA, Relocation Property, VA Loan
Read Less
Want to know what your home might be worth? Contact us for a FREE valuation!

Our team is ready to help you sell your home for the highest possible price ASAP

Information is deemed to be reliable but not guaranteed. Copyright © 2024 MLS United, LLC.






