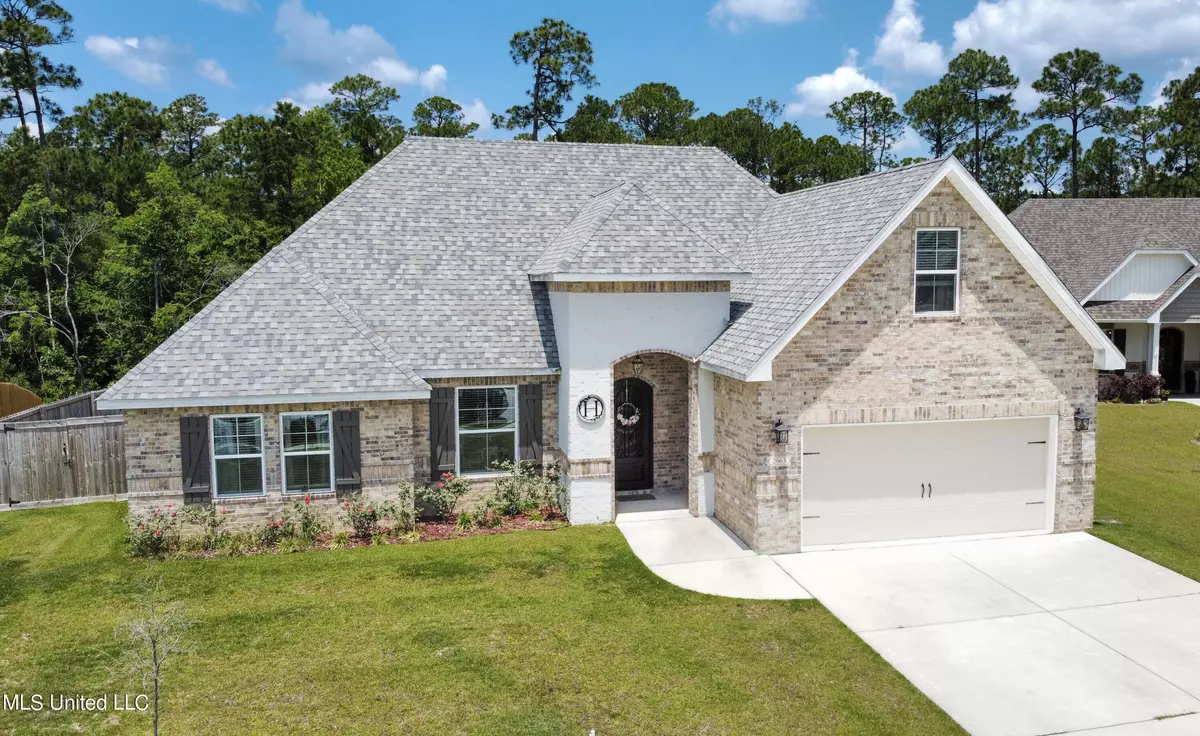$555,000
$555,000
For more information regarding the value of a property, please contact us for a free consultation.
2963 Juliette Drive Ocean Springs, MS 39564
4 Beds
4 Baths
3,327 SqFt
Key Details
Sold Price $555,000
Property Type Single Family Home
Sub Type Single Family Residence
Listing Status Sold
Purchase Type For Sale
Square Footage 3,327 sqft
Price per Sqft $166
Subdivision Palmetto Pointe
MLS Listing ID 4072313
Sold Date 05/02/24
Bedrooms 4
Full Baths 3
Half Baths 1
HOA Y/N Yes
Originating Board MLS United
Year Built 2020
Annual Tax Amount $4,876
Lot Size 0.360 Acres
Acres 0.36
Lot Dimensions 88 x 181
Property Description
Step into a world of luxury living with 10-foot ceilings and 8-foot interior doors. The main area showcases high-end revolutionary floors complemented by triple crown molding for an added touch of elegance. Large open kitchen, complete Stainless GE appliances, including a refrigerator. The kitchen features a double wall oven and a convenient microwave drawer, providing both functionality and style. Gorgeous quartz countertops and soft-close cabinets adorn the entire space.
The open concept layout and split floor plan design ensure a seamless flow between the living spaces. A formal dining room awaits off the entry foyer, adorned with detailed wainscoting. The large great room boasts a cozy fireplace and custom built-ins, creating a warm and inviting atmosphere. An eat-in kitchen and a breakfast nook offer versatile dining options for any occasion.
Retreat to the spacious Master's Suite, designed to evoke a spa-like ambiance. The luxurious bath features a large custom shower, separate dual sinks, with built-in vanity and a walk-in closet with custom shelves offers ample storage space. Additional living space can be found in the bonus room over the garage, perfect for a home office or 5th bedroom. A guest suite on the second level includes a family room and a convenient half bath, ensuring comfort and privacy for visitors.
Step outside to the screened covered porch with a built-in gas grill, where you can relax and unwind while enjoying the surrounding beauty.
Location
State MS
County Jackson
Interior
Interior Features Built-in Features, Ceiling Fan(s), Crown Molding, Eat-in Kitchen, Entrance Foyer, High Ceilings, Open Floorplan, Recessed Lighting, Sound System, Walk-In Closet(s), Wired for Sound
Heating Central
Cooling Central Air, Multi Units
Fireplaces Type Living Room
Fireplace Yes
Appliance Double Oven, Electric Cooktop, Microwave
Laundry Main Level
Exterior
Exterior Feature Built-in Barbecue
Parking Features Concrete
Garage Spaces 2.0
Utilities Available Cable Available, Electricity Connected, Sewer Connected, Water Connected
Roof Type Shingle
Garage No
Private Pool No
Building
Lot Description Sloped
Foundation Slab
Sewer Public Sewer
Water Public
Level or Stories Two
Structure Type Built-in Barbecue
New Construction No
Others
Tax ID 0-61-15-372.000
Acceptable Financing Cash, Conventional, FHA, USDA Loan, VA Loan
Listing Terms Cash, Conventional, FHA, USDA Loan, VA Loan
Read Less
Want to know what your home might be worth? Contact us for a FREE valuation!

Our team is ready to help you sell your home for the highest possible price ASAP

Information is deemed to be reliable but not guaranteed. Copyright © 2024 MLS United, LLC.






