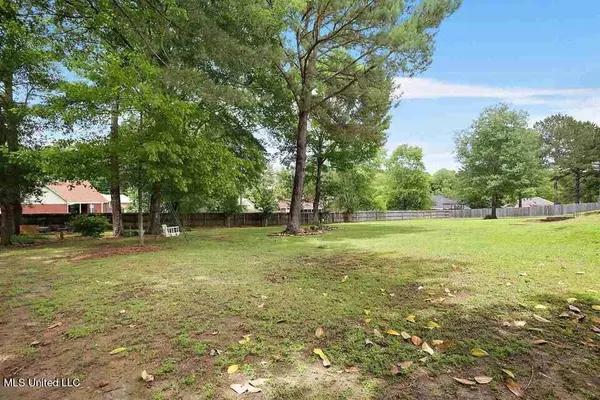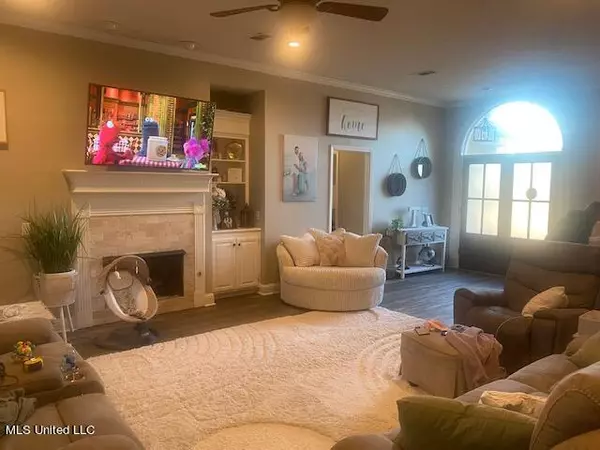$285,000
$285,000
For more information regarding the value of a property, please contact us for a free consultation.
109 Foxton Drive Raymond, MS 39154
3 Beds
2 Baths
2,124 SqFt
Key Details
Sold Price $285,000
Property Type Single Family Home
Sub Type Single Family Residence
Listing Status Sold
Purchase Type For Sale
Square Footage 2,124 sqft
Price per Sqft $134
Subdivision Wakeland Hills
MLS Listing ID 4069291
Sold Date 04/26/24
Style Traditional
Bedrooms 3
Full Baths 2
HOA Fees $13/ann
HOA Y/N Yes
Originating Board MLS United
Year Built 1994
Annual Tax Amount $1,601
Lot Size 1.040 Acres
Acres 1.04
Property Description
This is a beautifully updated home in Wakeland Hills Subdivision. This very open plan has a foyer, formal dining, and family room with new floors and a fireplace. The kitchen has granite counter tops and a breakfast area overlooking the large backyard. There are beautiful mature trees and a large fenced in backyard. This home is a split plan with master and master bath and 2 additional bedrooms with ''Jack and Jill'' bath. Call your realtor today for a private showing.
Location
State MS
County Hinds
Direction Springridge Road to Big Creek Rd, enter either entrance (Huntly, go left on Davenport Circle to left on Wakeland, right of Foxton) or (Wakeland, go right on Foxton).
Interior
Interior Features Bookcases, Breakfast Bar, Ceiling Fan(s), Crown Molding, Double Vanity, Entrance Foyer, Granite Counters, His and Hers Closets, Open Floorplan, Soaking Tub, Walk-In Closet(s)
Heating Central, Fireplace(s), Natural Gas
Cooling Ceiling Fan(s), Central Air, Gas
Flooring Ceramic Tile, Laminate
Fireplace Yes
Window Features Blinds,Screens,Shutters,Vinyl
Appliance Electric Cooktop, Gas Water Heater, Microwave
Laundry Electric Dryer Hookup, Inside, Laundry Room, Washer Hookup
Exterior
Exterior Feature None
Parking Features Carport, Driveway, Garage Door Opener, Concrete
Garage Spaces 2.0
Carport Spaces 2
Community Features None
Utilities Available Cable Available, Electricity Connected, Natural Gas Available, Sewer Connected
Roof Type Architectural Shingles
Porch Rear Porch
Garage No
Private Pool No
Building
Lot Description Fenced
Foundation Slab
Sewer Public Sewer
Water Public
Architectural Style Traditional
Level or Stories One
Structure Type None
New Construction No
Schools
Elementary Schools Gary Road
Middle Schools Byram
High Schools Terry
Others
HOA Fee Include Other
Tax ID 4854-412-384
Acceptable Financing Conventional
Listing Terms Conventional
Read Less
Want to know what your home might be worth? Contact us for a FREE valuation!

Our team is ready to help you sell your home for the highest possible price ASAP

Information is deemed to be reliable but not guaranteed. Copyright © 2024 MLS United, LLC.






