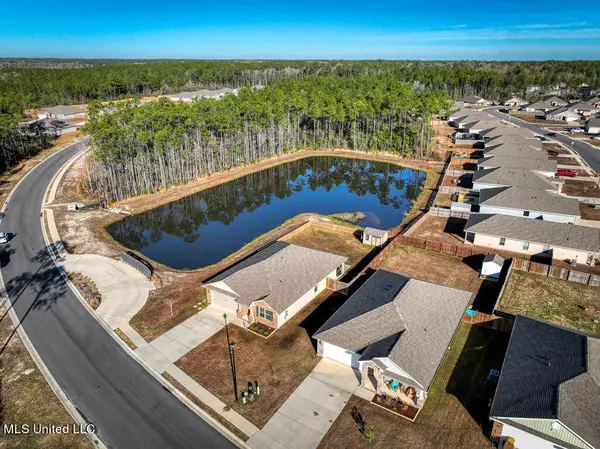$250,000
$250,000
For more information regarding the value of a property, please contact us for a free consultation.
18454 Elkwood Drive Gulfport, MS 39503
3 Beds
2 Baths
1,650 SqFt
Key Details
Sold Price $250,000
Property Type Single Family Home
Sub Type Single Family Residence
Listing Status Sold
Purchase Type For Sale
Square Footage 1,650 sqft
Price per Sqft $151
Subdivision Magnolia Springs
MLS Listing ID 4068053
Sold Date 05/08/24
Bedrooms 3
Full Baths 2
HOA Fees $21/ann
HOA Y/N Yes
Originating Board MLS United
Year Built 2020
Annual Tax Amount $1,345
Lot Size 8,276 Sqft
Acres 0.19
Lot Dimensions 61x146x60x135
Property Description
LOCATION LOCATION LOCATION!!!
Welcome to the 'Aria' split floorplan - where luxury meets functionality! Just under 1700 sqft and only 3 yrs old this home is ready move in and offers space for everyone of your home needs!!!!
Key Features:
Spacious Open Living Concept
Luxury vinyl plank flooring in living spaces
Carpet in the bedrooms
Kitchen with Island Bar
Designer Soft Close Cabinets
Granite Countertops & Pantry
LED Recessed Lighting
Double Vanity in Primary Suite
Separate Shower & Garden Tub
Walk-In Closet
2-Car Garage
Seamless gutters
Fenced back yard
Storage shed
Smart Home Technology
Video Doorbell, WiFi Locks, Lights, Thermostat, Garage Door, and More
Step into modern elegance with the 'Aria' floorplan. The open living concept and kitchen with an island bar create a welcoming space for both relaxation and entertaining. Designer soft close cabinets, granite countertops, and a pantry add a touch of luxury to your culinary adventures. In the primary suite, indulge in comfort with a double vanity, separate shower, and a relaxing garden tub. The walk-in closet provides ample space for your wardrobe, ensuring convenience and style.
Park your cars with ease in the 2-car garage and nestled north of I-10 this home makes for great insurance and tax rates. But that's not all - this Smart Home brings convenience to the next level. Video doorbell, WiFi locks, lights, thermostat, garage door - control it all from your fingertips.
Experience the best of both worlds - small-town living with proximity to all the Coast has to offer. Military bases, beaches, shopping, casinos - everything is just minutes away. Seize this opportunity to enjoy the perfect blend of comfort and convenience. Set up your appointment today this one will not last long. Sellers are motivated and willing to entertain all offers! Buyer and buyers agent to verify all information.
Location
State MS
County Harrison
Interior
Heating Central, Electric
Cooling Ceiling Fan(s), Central Air, Electric
Fireplace No
Appliance Dishwasher, Disposal, Electric Water Heater, Free-Standing Electric Range, Microwave
Exterior
Exterior Feature Rain Gutters
Parking Features Garage Door Opener
Garage Spaces 2.0
Utilities Available Cable Available, Electricity Connected, Sewer Connected, Water Connected, Fiber to the House, Smart Home Wired
Roof Type Architectural Shingles
Garage No
Private Pool No
Building
Foundation Slab
Sewer Public Sewer
Water Community
Level or Stories One
Structure Type Rain Gutters
New Construction No
Schools
Middle Schools West Harrison Middle
High Schools West Harrison
Others
HOA Fee Include Accounting/Legal,Maintenance Grounds,Management
Tax ID 0609g-01-001.080
Acceptable Financing Cash, Conventional, FHA, USDA Loan, VA Loan
Listing Terms Cash, Conventional, FHA, USDA Loan, VA Loan
Read Less
Want to know what your home might be worth? Contact us for a FREE valuation!

Our team is ready to help you sell your home for the highest possible price ASAP

Information is deemed to be reliable but not guaranteed. Copyright © 2024 MLS United, LLC.






