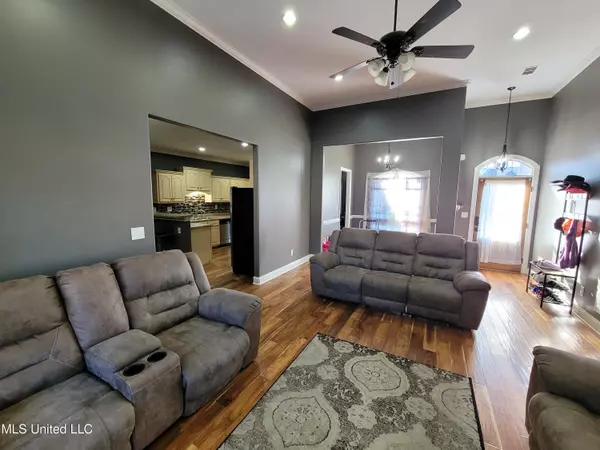$379,900
$379,900
For more information regarding the value of a property, please contact us for a free consultation.
3758 Vintage Drive Southaven, MS 38672
3 Beds
2 Baths
2,600 SqFt
Key Details
Sold Price $379,900
Property Type Single Family Home
Sub Type Single Family Residence
Listing Status Sold
Purchase Type For Sale
Square Footage 2,600 sqft
Price per Sqft $146
Subdivision Cherry Tree Park
MLS Listing ID 4074976
Sold Date 05/06/24
Style Traditional
Bedrooms 3
Full Baths 2
HOA Fees $25/ann
HOA Y/N Yes
Originating Board MLS United
Year Built 2008
Annual Tax Amount $2,530
Lot Size 10,890 Sqft
Acres 0.25
Property Description
Welcome to your new home, where luxury and comfort await you! This stunning 3-bedroom, 2-bathroom residence is designed for entertaining and relaxation. As you step inside, you'll immediately notice the elegant hardwood floors that flow seamlessly throughout the home.
The heart of this home is its inviting 18'x36' inground saltwater pool new liner installed, is perfect for enjoying warm spring days and creating lasting memories with family and friends. Imagine hosting poolside gatherings or simply unwinding after a long day with a refreshing swim.
Inside, the home boasts two gas fireplaces that add warmth and ambiance to the living spaces. The hearth room provides a cozy spot to gather around the fire, ideal for intimate conversations or curling up with a good book on cooler evenings. This property boasts a spacious bonus room or game room, complete with a pool table. This room offers the perfect space for entertainment and relaxation, whether you're enjoying a friendly game of pool with loved ones or hosting lively game nights with friends. The combination of the pool and game room creates a vibrant and inviting atmosphere, perfect for making cherished memories and enjoying leisure time to the fullest. Seller will leave the pool table if buyer is interested.
No detail has been overlooked in this move-in-ready home. The garage is heated and cooled, offering convenience and comfort year-round. A security system provides peace of mind, while surround sound systems in the house and backyard ensure an immersive audio experience wherever you go.
The kitchen is a chef's dream, featuring stainless steel appliances that blend style and functionality effortlessly. Whether you're preparing everyday meals or hosting dinner parties, this well-appointed kitchen is sure to impress.
Don't miss out on this incredible opportunity to make this house your home. Schedule your showing today and start envisioning the endless possibilities of living in this beautiful retreat!
Location
State MS
County Desoto
Direction GETWELL SOUTH OF CHURCH ROAD, RIGHT ON CHERRY PLACE DRIVE INTO CHERRY TREE PARK NORTH, LEFT ON KENTON, LEFT ON CHATTERING LANE WHICH WILL TURN INTO VINTAGE DRIVE AT CURVE. HOUSE ON THE LEFT.
Interior
Interior Features Breakfast Bar, Ceiling Fan(s), Pantry, Sound System, Tray Ceiling(s), Walk-In Closet(s), Double Vanity
Heating Central, Electric, Forced Air, Natural Gas
Cooling Ceiling Fan(s), Central Air, Electric, Gas
Fireplaces Type Gas Log, Great Room, Hearth
Fireplace Yes
Window Features Double Pane Windows
Appliance Cooktop, Dishwasher, Microwave, Stainless Steel Appliance(s)
Exterior
Exterior Feature Private Yard, Rain Gutters
Parking Features Garage Door Opener, Garage Faces Side, Direct Access, Concrete
Garage Spaces 2.0
Pool Diving Board, Equipment, In Ground, Salt Water
Utilities Available Cable Available, Electricity Connected, Natural Gas Connected, Sewer Connected, Water Connected, Underground Utilities
Roof Type Architectural Shingles
Porch Patio
Garage No
Private Pool Yes
Building
Lot Description Fenced, Level
Foundation Slab
Sewer Public Sewer
Water Public
Architectural Style Traditional
Level or Stories One and One Half
Structure Type Private Yard,Rain Gutters
New Construction No
Schools
Elementary Schools Desoto Central
Middle Schools Desoto Central
High Schools Desoto Central
Others
HOA Fee Include Management
Tax ID 2075160800024700
Acceptable Financing Cash, Conventional, FHA, VA Loan
Listing Terms Cash, Conventional, FHA, VA Loan
Read Less
Want to know what your home might be worth? Contact us for a FREE valuation!

Our team is ready to help you sell your home for the highest possible price ASAP

Information is deemed to be reliable but not guaranteed. Copyright © 2024 MLS United, LLC.






