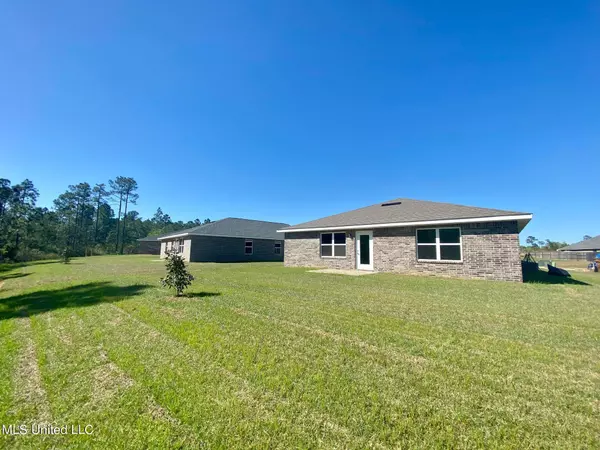$239,275
$239,275
For more information regarding the value of a property, please contact us for a free consultation.
18139 Tiffany Renee Drive Gulfport, MS 39503
3 Beds
2 Baths
1,525 SqFt
Key Details
Sold Price $239,275
Property Type Single Family Home
Sub Type Single Family Residence
Listing Status Sold
Purchase Type For Sale
Square Footage 1,525 sqft
Price per Sqft $156
Subdivision Cardinal Pointe
MLS Listing ID 4063840
Sold Date 05/15/24
Style Traditional
Bedrooms 3
Full Baths 2
HOA Y/N Yes
Originating Board MLS United
Year Built 2023
Lot Size 7,840 Sqft
Acres 0.18
Lot Dimensions 60X125
Property Description
MOVE-IN READY! Welcome to this charming 3-bed, 2-bath 1525 SQFT cottage-style home, seamlessly blending timeless appeal with modern functionality. Enjoy the open living area and thoughtfully designed kitchen with modern appliances and a breakfast bar. The master suite offers a private retreat with an en-suite bathroom and walk-in closet. Two additional bedrooms provide versatility for guests or a home office. Relax on the backyard patio and embrace the cozy design of this home, perfect for everyday living.
Location
State MS
County Harrison
Direction I-10 TO EXIT 31 (CANAL ROAD) GO NORTH TO THE SECOND 4-WAY STOP SIGN. TURN LEFT ONTO JOHN CLAKE RD. THE ENTRANCE TO CARDINAL POINTE IS 2 MILES ON THE RIGHT. AFTER TURNING RIGHT INTO CARDINAL POINTE, THE SALES CENTER IS LOCATED AT 14154 CARDINAL CIRCLE GULFPORT, MS 39503
Interior
Interior Features Double Vanity, Pantry, Soaking Tub
Heating Ceiling, Central, Electric, ENERGY STAR Qualified Equipment
Cooling Central Air, Electric, ENERGY STAR Qualified Equipment
Flooring Luxury Vinyl, Carpet, Vinyl
Fireplace No
Window Features Double Pane Windows,ENERGY STAR Qualified Windows,Insulated Windows,Screens
Appliance Dishwasher, Disposal, Electric Range, ENERGY STAR Qualified Appliances, Microwave, Self Cleaning Oven
Laundry Electric Dryer Hookup, Inside, Laundry Room, Main Level, Washer Hookup
Exterior
Exterior Feature Private Entrance, Private Yard
Parking Features Driveway, Garage Door Opener, Garage Faces Front, Private, Concrete
Garage Spaces 2.0
Utilities Available Cable Available, Electricity Available, Sewer Available, Water Available, Underground Utilities
Roof Type Architectural Shingles
Garage No
Building
Lot Description Cleared, Front Yard, Landscaped
Foundation Slab
Sewer Public Sewer
Water Public
Architectural Style Traditional
Level or Stories One
Structure Type Private Entrance,Private Yard
New Construction Yes
Others
HOA Fee Include Management
Tax ID 0607-25-014.062
Acceptable Financing Cash, Conventional, FHA, USDA Loan, VA Loan
Listing Terms Cash, Conventional, FHA, USDA Loan, VA Loan
Read Less
Want to know what your home might be worth? Contact us for a FREE valuation!

Our team is ready to help you sell your home for the highest possible price ASAP

Information is deemed to be reliable but not guaranteed. Copyright © 2024 MLS United, LLC.






