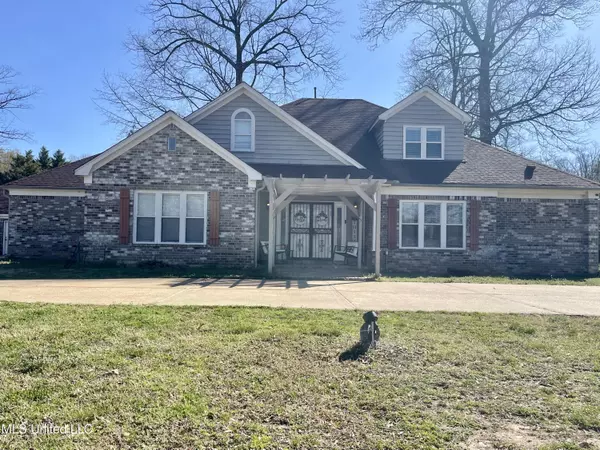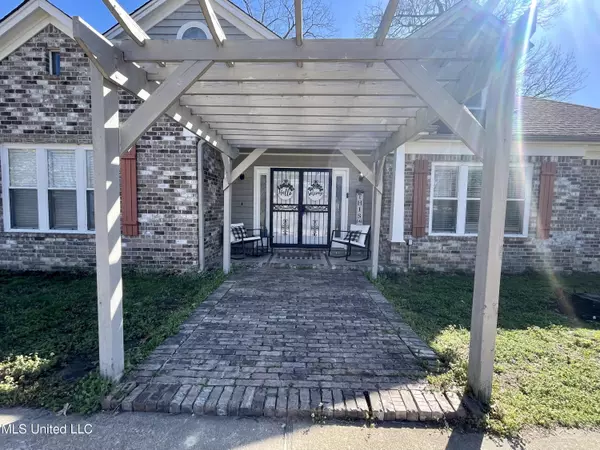$469,000
$469,000
For more information regarding the value of a property, please contact us for a free consultation.
6710 Poplar Corner Road Walls, MS 38680
4 Beds
4 Baths
3,100 SqFt
Key Details
Sold Price $469,000
Property Type Single Family Home
Sub Type Single Family Residence
Listing Status Sold
Purchase Type For Sale
Square Footage 3,100 sqft
Price per Sqft $151
Subdivision Metes And Bounds
MLS Listing ID 4068606
Sold Date 05/14/24
Style Traditional
Bedrooms 4
Full Baths 3
Half Baths 1
Originating Board MLS United
Year Built 1998
Annual Tax Amount $1,904
Lot Size 4.430 Acres
Acres 4.43
Property Description
Seller is offering a 1 home warranty.
Secluded Luxury Retreat on 4.3 Acres And a total of 5 car garages Your Private Paradise Awaits! Escape to your own slice of heaven with this stunning 4-bedroom, 4-bathroom home nestled on 4.3 acres of breath-taking land. Experience the ultimate in privacy and tranquility as you step onto the expansive back porch, perfect for enjoying the serene views of the surrounding nature. This exceptional property features a stocked pond, adding to the allure of this natural haven. With 2 detached garages / workshop which includes 220-electric , there's plenty of space for your hobbies and storage needs. Whether you're a car enthusiast, a craftsman, or simply seeking extra space for your toys, this property has it all. (One garage is designed to also be a guest house with plumbing included) Inside, the home boasts spacious living areas, a modern kitchen, and comfortable bedrooms, providing the perfect blend of elegance and comfort. The open floor plan seamlessly integrates indoor and outdoor living, making it ideal for entertaining or simply unwinding in the peaceful surroundings. Don't miss this rare opportunity to own your dream home with all the amenities you've been searching for. Embrace the luxury of country living while being just a short drive from city conveniences. Schedule your private tour today and make this idyllic property your own!
Location
State MS
County Desoto
Community Fishing
Rooms
Other Rooms In-law, Garage(s), Guest House, Pergola, RV/Boat Storage, Storage, Workshop, Barn(s)
Interior
Interior Features Beamed Ceilings, Breakfast Bar, Built-in Features, Cathedral Ceiling(s), Ceiling Fan(s), Central Vacuum, Crown Molding, Eat-in Kitchen, Entrance Foyer, High Ceilings, High Speed Internet, In-Law Floorplan, Natural Woodwork, Open Floorplan, Pantry, Recessed Lighting, Storage, Vaulted Ceiling(s), Walk-In Closet(s), Bidet
Heating Central, Electric, Natural Gas, Propane, Wall Furnace
Cooling Ceiling Fan(s), Central Air, Electric, Gas
Flooring Carpet, Hardwood
Fireplaces Type Fire Pit, Living Room
Fireplace Yes
Window Features Bay Window(s),Blinds,Screens
Appliance Disposal, ENERGY STAR Qualified Appliances, ENERGY STAR Qualified Dishwasher, Exhaust Fan, Free-Standing Electric Oven, Gas Water Heater, Microwave, Self Cleaning Oven, Stainless Steel Appliance(s)
Laundry Inside, Laundry Room, Lower Level
Exterior
Exterior Feature Fire Pit, Lighting, Private Yard, Rain Gutters, RV Hookup
Parking Features Attached, Detached, Paved, RV Access/Parking, RV Garage, Storage, Circular Driveway
Garage Spaces 5.0
Community Features Fishing
Utilities Available Electricity Connected, Natural Gas Connected, Sewer Connected, Cat-5 Prewired, Fiber to the House, Propane
Waterfront Description Pond,View
Roof Type Architectural Shingles
Porch Brick, Front Porch, Porch, Slab, Wrap Around
Garage Yes
Building
Foundation Slab
Sewer Septic Tank, Waste Treatment Plant
Water Public, Well
Architectural Style Traditional
Level or Stories Two
Structure Type Fire Pit,Lighting,Private Yard,Rain Gutters,RV Hookup
New Construction No
Schools
Elementary Schools Walls
Middle Schools Lake Cormorant
High Schools Lake Cormorant
Others
Tax ID 1097360000001002
Acceptable Financing Cash, Conventional, FHA, USDA Loan, VA Loan
Listing Terms Cash, Conventional, FHA, USDA Loan, VA Loan
Read Less
Want to know what your home might be worth? Contact us for a FREE valuation!

Our team is ready to help you sell your home for the highest possible price ASAP

Information is deemed to be reliable but not guaranteed. Copyright © 2024 MLS United, LLC.






