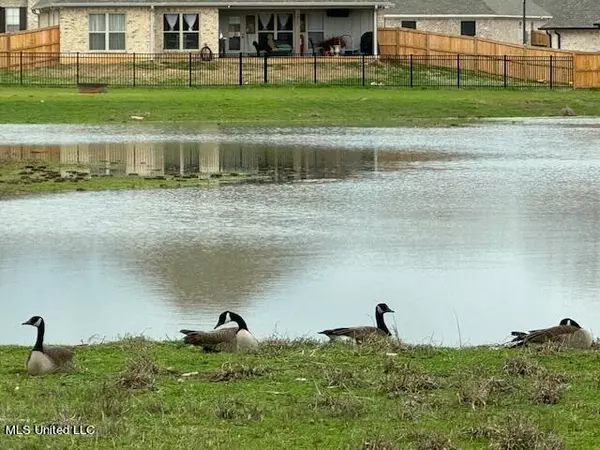$330,000
$330,000
For more information regarding the value of a property, please contact us for a free consultation.
204 Silver Maple Place Place #Lot 199 Canton, MS 39046
3 Beds
3 Baths
1,700 SqFt
Key Details
Sold Price $330,000
Property Type Single Family Home
Sub Type Single Family Residence
Listing Status Sold
Purchase Type For Sale
Square Footage 1,700 sqft
Price per Sqft $194
Subdivision Woodscape Of Oakfield
MLS Listing ID 4075098
Sold Date 05/15/24
Style Farmhouse
Bedrooms 3
Full Baths 3
HOA Fees $50/ann
HOA Y/N Yes
Originating Board MLS United
Year Built 2024
Annual Tax Amount $500
Lot Size 0.500 Acres
Acres 0.5
Property Description
You will love this plan and the waterview from the kitchen, dining, living and master. This lot is huge! It is approx 1 ACRE and backs up to a green space. No back door neighbors ever. Something new and diff. This is a 3/3 not a 3/2. With separate office. Each bedroom has its own bath. The front bedroom has it ensuite. the back room accesses their bath from the hall so that guests can also use it. It's tucked away in a quiet culdesac. All closets are walk-in. It's an open plan but their is some devision in living spaces. It's not just one big room. German town schools and right down the street from the neighborhood pool and playground.
Location
State MS
County Madison
Community Playground, Pool
Direction Green Oak Lane or Clarkdell Road to Oakfield Blvd. Follow the Blvd to back passed the pool and turn right, then turn left at first street. Home is on left side of the culdesac
Interior
Interior Features Built-in Features, Ceiling Fan(s), Crown Molding, Double Vanity, High Ceilings, High Speed Internet, In-Law Floorplan, Kitchen Island, Open Floorplan, Pantry, Recessed Lighting, Smart Thermostat, Soaking Tub, Stone Counters, Tray Ceiling(s), Walk-In Closet(s)
Heating Central, Fireplace Insert, Fireplace(s), Natural Gas
Cooling Ceiling Fan(s), Central Air, Electric, ENERGY STAR Qualified Equipment, Gas
Flooring Luxury Vinyl, Ceramic Tile
Fireplaces Type Gas Log, Insert, Living Room
Fireplace Yes
Window Features Double Pane Windows,Insulated Windows,Low Emissivity Windows,Vinyl
Appliance Dishwasher, Disposal, Exhaust Fan, Gas Water Heater, Microwave, Tankless Water Heater
Laundry Electric Dryer Hookup, Gas Dryer Hookup, Laundry Room, Washer Hookup
Exterior
Exterior Feature Lighting
Parking Features Attached, Garage Faces Front, Direct Access, Concrete
Garage Spaces 2.0
Community Features Playground, Pool
Utilities Available Cable Connected, Electricity Connected, Natural Gas Connected, Sewer Connected, Water Connected, Underground Utilities
Roof Type Architectural Shingles
Porch Patio, Rear Porch
Garage Yes
Private Pool No
Building
Lot Description Cul-De-Sac
Foundation Post-Tension, Slab
Sewer Public Sewer
Water Public
Architectural Style Farmhouse
Level or Stories One
Structure Type Lighting
New Construction Yes
Schools
Elementary Schools Madison Crossing
Middle Schools Germantown Middle
High Schools Germantown
Others
HOA Fee Include Management
Tax ID Unassigned
Acceptable Financing Cash, Conventional, FHA, USDA Loan, VA Loan
Listing Terms Cash, Conventional, FHA, USDA Loan, VA Loan
Read Less
Want to know what your home might be worth? Contact us for a FREE valuation!

Our team is ready to help you sell your home for the highest possible price ASAP

Information is deemed to be reliable but not guaranteed. Copyright © 2024 MLS United, LLC.






