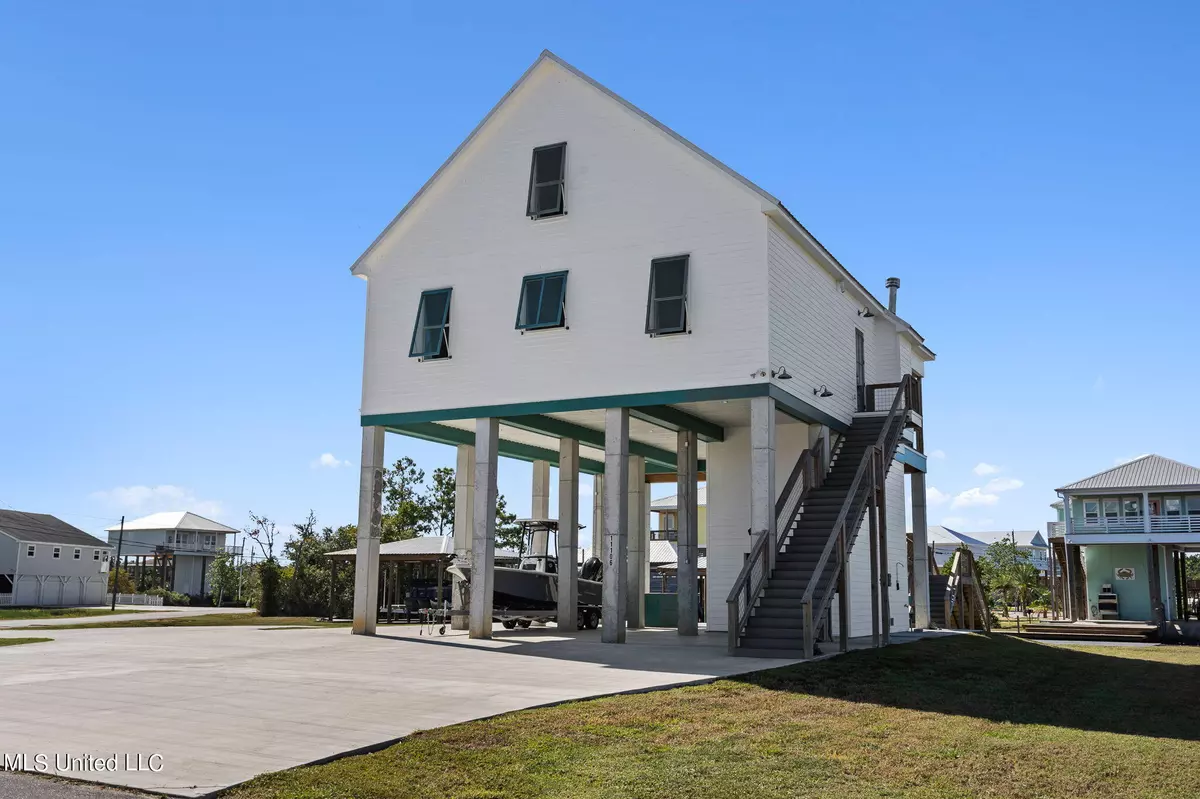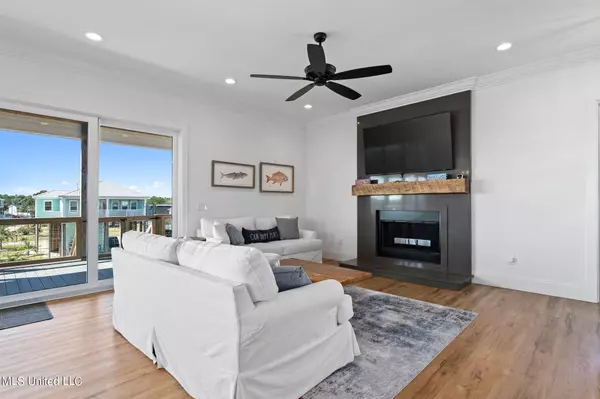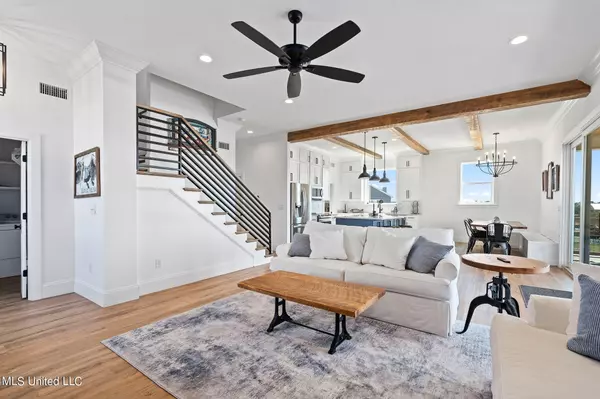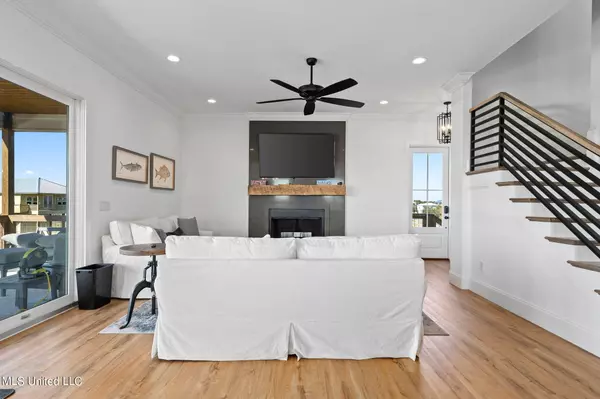$1,150,000
$1,150,000
For more information regarding the value of a property, please contact us for a free consultation.
11106 Tahiti Street Bay Saint Louis, MS 39520
4 Beds
3 Baths
2,500 SqFt
Key Details
Sold Price $1,150,000
Property Type Single Family Home
Sub Type Single Family Residence
Listing Status Sold
Purchase Type For Sale
Square Footage 2,500 sqft
Price per Sqft $460
Subdivision Shoreline Park
MLS Listing ID 4071022
Sold Date 05/17/24
Bedrooms 4
Full Baths 3
Originating Board MLS United
Year Built 2022
Annual Tax Amount $1,095
Lot Size 0.510 Acres
Acres 0.51
Property Description
Vacation home at its finest!!! OPEN HOUSE SAT, FEB 24 10 TO 2PM.
Located in the heart of one of the most sought after waterfront communities in BSL stands a modern 2 story home that truly has everything to offer!
This 4 bedroom 3 bath home combines space, luxury, and functionality to waterfront living.
Whether you want to move the family in, combine families for a getaway camp or even lease on short term rental, this home is sure to fit every need.
Offering over 180' of water frontage and 280' of street frontage, this masterfully planned property sits on just over a half acre. A circular concrete driveway leads you not only to the doorsteps but to two covered boat lifts, a wide boat launch, water's edge gazebo, large smokeless fire pit and a RV parking pad with hookups. There is tons of parking and room to entertain and still plenty of space for a pool.
Underneath this two-story elevated home you will find immense covered entertainment space including a storage garage, counter height bars and a big screen tv installed to watch your favorite team take winning to the next level.
Inside the home you will find a large open floorplan. The living room and kitchen flow across the canal-facing side of the home and opens up to a covered deck via full lite gliding quadruple doors offering unobstructed views of the waterfront, boat houses and all of the waterfront entertainment.
Behind the open entertainment space you will find a guest bath that also doubles as a private bath to offer a second suite with access to the large second bedroom on the first level. Adjacent to this suite is the grand master suite.
Upstairs you will find two large bedrooms, a sitting area and a shared full bath. In one bedroom there are two queen size beds and in the other bedroom there are 3 built-in full size bunks to offer ample bedding for the entire family.
No expense has been spared in making this home a true waterfront paradise. Make your appointment today to schedule your personal viewing.
Location
State MS
County Hancock
Community Boating, Fishing, Near Entertainment
Interior
Interior Features Beamed Ceilings, Cathedral Ceiling(s), Ceiling Fan(s), Crown Molding, Eat-in Kitchen, High Ceilings, Kitchen Island, Open Floorplan, Pantry, Recessed Lighting, Tray Ceiling(s), Soaking Tub
Heating Ceiling, Electric
Cooling Ceiling Fan(s), Central Air, Electric
Flooring Laminate
Fireplaces Type Living Room, Wood Burning
Fireplace Yes
Window Features Shutters
Appliance Free-Standing Electric Oven, Free-Standing Refrigerator, Microwave, Washer/Dryer
Laundry Laundry Room, Main Level
Exterior
Exterior Feature Balcony, Dock, Fire Pit, Outdoor Kitchen, Outdoor Shower, RV Hookup
Parking Features Concrete, Driveway, RV Access/Parking, Circular Driveway
Community Features Boating, Fishing, Near Entertainment
Utilities Available Cable Available, Electricity Connected, Sewer Connected, Water Connected
Waterfront Description Boat Launch,Bulkhead,Canal Front,View,Waterfront
Roof Type Metal
Porch Patio, Rear Porch
Garage No
Private Pool No
Building
Lot Description City Lot, Views
Foundation Pilings/Steel/Wood
Sewer Public Sewer
Water Public
Level or Stories Two
Structure Type Balcony,Dock,Fire Pit,Outdoor Kitchen,Outdoor Shower,RV Hookup
New Construction No
Others
Tax ID 135m-0-39-094.000
Acceptable Financing Cash, Conventional, FHA, VA Loan
Listing Terms Cash, Conventional, FHA, VA Loan
Read Less
Want to know what your home might be worth? Contact us for a FREE valuation!

Our team is ready to help you sell your home for the highest possible price ASAP

Information is deemed to be reliable but not guaranteed. Copyright © 2024 MLS United, LLC.






