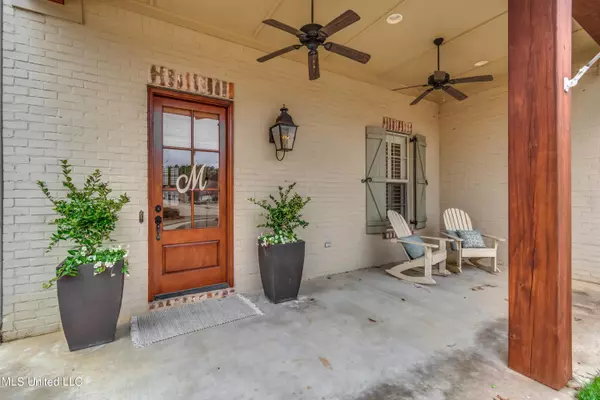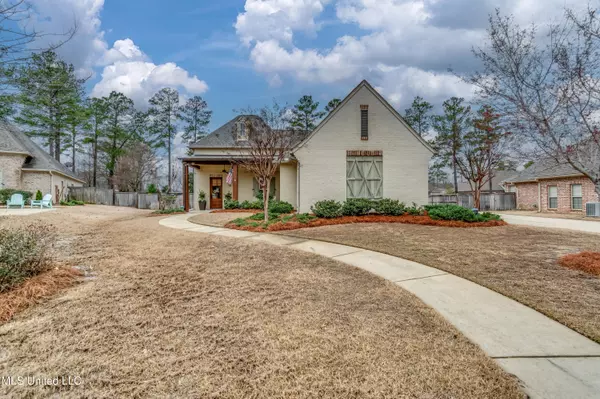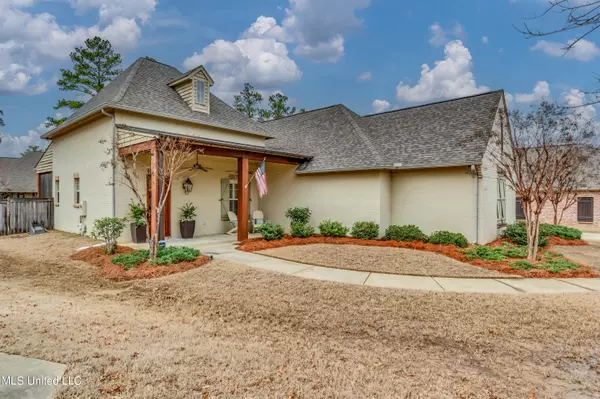$439,000
$439,000
For more information regarding the value of a property, please contact us for a free consultation.
130 Eagles Nest Circle Madison, MS 39110
4 Beds
3 Baths
2,421 SqFt
Key Details
Sold Price $439,000
Property Type Single Family Home
Sub Type Single Family Residence
Listing Status Sold
Purchase Type For Sale
Square Footage 2,421 sqft
Price per Sqft $181
Subdivision Grayhawk
MLS Listing ID 4070816
Sold Date 05/20/24
Bedrooms 4
Full Baths 3
HOA Y/N Yes
Originating Board MLS United
Year Built 2013
Annual Tax Amount $2,897
Lot Size 0.420 Acres
Acres 0.42
Property Description
Take a look at your next home in the heart of a desirable neighborhood! This 4-bedroom, 3-bathroom haven offers the perfect blend of comfort and convenience. Enjoy afternoons on the charming front porch or entertain guests on the screened back porch. With a thoughtfully designed layout featuring built-in storage, and an open floor plan, every corner is designed for relaxation and entertainment.
The kitchen is a delight with an abundance of custom cabinets, separate pantry, and a spacious island perfect for meal prep or casual dining.
Each bedroom has access to a bath and great closet space. The primary suite boasts separate walk-in closets, sizable bath with two sinks, soaking tub and separate shower. Additional amenities include a laundry room, locker area, and side entrance garage for added convenience.
The private fenced backyard retreat has a patio outside of the porch with separate interior fence perfect for furry friends to roam freely and double gate entry to access and store ATV's, Boats or Trailers.
Community perks abound with access to a neighborhood pool and playground, while easy access to I-55 ensures you're never far from city amenities.
Beautifully landscaped and move-in ready. Don't miss your chance to make this dream home yours - schedule your showing today!
Location
State MS
County Madison
Community Clubhouse, Playground, Pool, Sidewalks
Interior
Interior Features Bar, Bookcases, Built-in Features, Crown Molding, Double Vanity, Entrance Foyer, Granite Counters, High Speed Internet, His and Hers Closets, Kitchen Island, Open Floorplan, Pantry, Recessed Lighting, Soaking Tub, Storage, Walk-In Closet(s)
Heating Central, Fireplace(s), Natural Gas
Cooling Ceiling Fan(s), Central Air, Gas
Flooring Carpet, Hardwood, Tile
Fireplaces Type Great Room
Fireplace Yes
Appliance Dishwasher, Disposal, Exhaust Fan, Gas Cooktop, Gas Water Heater, Microwave, Range Hood, Stainless Steel Appliance(s)
Laundry Sink
Exterior
Exterior Feature Dog Run, Lighting, Private Yard, Rain Gutters
Parking Features Attached, Garage Door Opener, Garage Faces Side, Golf Cart Garage, Paved
Garage Spaces 3.0
Community Features Clubhouse, Playground, Pool, Sidewalks
Utilities Available Electricity Connected, Natural Gas Connected, Sewer Connected, Water Connected, Fiber to the House, Natural Gas in Kitchen
Roof Type Architectural Shingles
Porch Front Porch, Rear Porch, Screened
Garage Yes
Private Pool No
Building
Lot Description Cul-De-Sac, Fenced, Landscaped
Foundation Post-Tension
Sewer Public Sewer
Water Public
Level or Stories One
Structure Type Dog Run,Lighting,Private Yard,Rain Gutters
New Construction No
Schools
Elementary Schools Mannsdale
Middle Schools Germantown Middle
High Schools Germantown
Others
HOA Fee Include Accounting/Legal,Insurance,Management,Pool Service
Tax ID 082d-17-252-00-00
Acceptable Financing Cash, Conventional, VA Loan
Listing Terms Cash, Conventional, VA Loan
Read Less
Want to know what your home might be worth? Contact us for a FREE valuation!

Our team is ready to help you sell your home for the highest possible price ASAP

Information is deemed to be reliable but not guaranteed. Copyright © 2024 MLS United, LLC.






