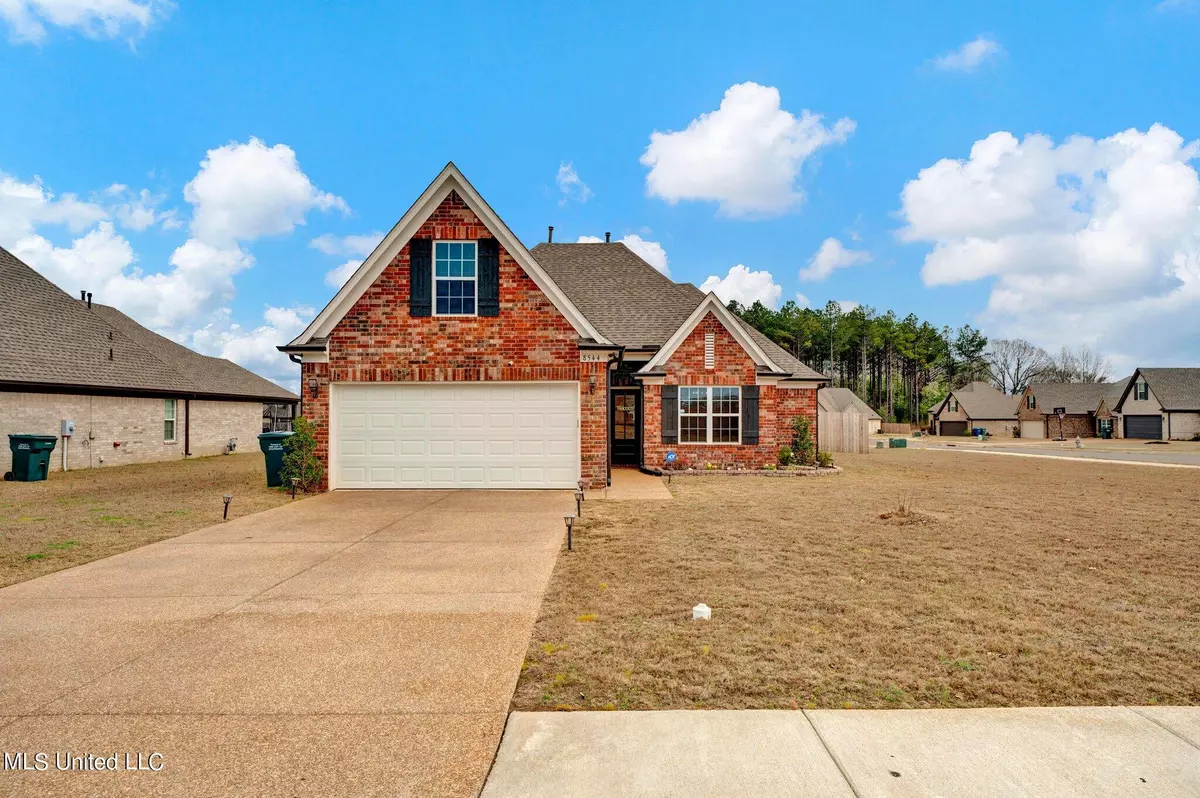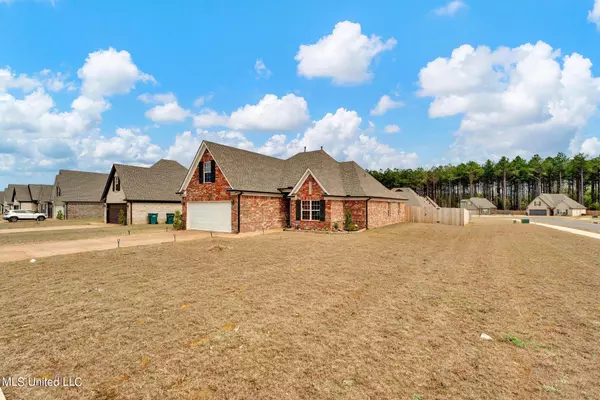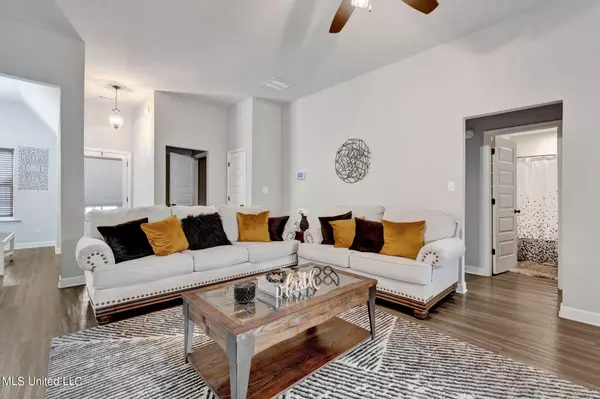$295,000
$295,000
For more information regarding the value of a property, please contact us for a free consultation.
8544 Freddie Marie Drive Southaven, MS 38672
3 Beds
2 Baths
1,833 SqFt
Key Details
Sold Price $295,000
Property Type Single Family Home
Sub Type Single Family Residence
Listing Status Sold
Purchase Type For Sale
Square Footage 1,833 sqft
Price per Sqft $160
Subdivision Pinewood
MLS Listing ID 4073606
Sold Date 05/20/24
Style Traditional
Bedrooms 3
Full Baths 2
HOA Fees $20/ann
HOA Y/N Yes
Originating Board MLS United
Year Built 2022
Annual Tax Amount $399
Lot Size 0.340 Acres
Acres 0.34
Property Description
Come check out this beautiful Southaven home, conveniently located off Getwell Rd in the Pinewood Community! Enjoy the perks of this newer home built in 2022 on a large corner lot! This home is a split floor plan with 3 Bedrooms downstairs, and a big Bonus Room upstairs! As you enter you'll find a large Dining Area and a spacious Living Room featuring high ceilings and a beautifully tiled fireplace, perfect for entertaining! Off of the dining area you'll find the kitchen, complete with granite countertops, stainless steel appliances, lots of cabinet space, pantry, and a laundry room. The primary suite is spacious with lots of room for large furniture and extra seating space. In the primary bath you'll find a large jetted tub, tiled walk-in shower, large closet space, private toilet, double vanity with lots of storage, and great natural lighting. On the opposite side of the home you'll find two spacious guest bedrooms with a guest bathroom. Upstairs is a large bonus room/playroom with a closet. Then outside you'll find a huge fenced backyard, with an extended concrete patio for your enjoyment! Schedule your tour today!
Location
State MS
County Desoto
Community Curbs, Sidewalks
Direction From Getwell Rd. turn onto Dickerson Dr heading West and make the second Left on Freddie Marie, the home is located on the left.
Interior
Interior Features Ceiling Fan(s), Double Vanity, Granite Counters, High Ceilings, High Speed Internet, Pantry, Primary Downstairs, Recessed Lighting, Walk-In Closet(s)
Heating Central, Natural Gas
Cooling Central Air, Electric, Gas, Multi Units
Flooring Carpet, Vinyl
Fireplaces Type Gas Log, Living Room
Fireplace Yes
Window Features Blinds,Double Pane Windows
Appliance Built-In Electric Range, Dishwasher, Disposal, Microwave
Laundry Electric Dryer Hookup, Laundry Room, Washer Hookup
Exterior
Exterior Feature Private Yard
Parking Features Attached, Driveway, Garage Faces Front, On Street, Concrete
Garage Spaces 2.0
Community Features Curbs, Sidewalks
Utilities Available Cable Available, Electricity Connected, Natural Gas Connected, Sewer Connected, Water Connected
Roof Type Architectural Shingles,Shingle
Porch Patio
Garage Yes
Private Pool No
Building
Lot Description Cleared, Corner Lot, Fenced, Level
Foundation Slab
Sewer Public Sewer
Water Public
Architectural Style Traditional
Level or Stories Two
Structure Type Private Yard
New Construction No
Schools
Elementary Schools Greenbrook
Middle Schools Southaven Middle
High Schools Southaven
Others
HOA Fee Include Management
Tax ID 1075211700006500
Acceptable Financing 1031 Exchange, Cash, Conventional, FHA, VA Loan
Listing Terms 1031 Exchange, Cash, Conventional, FHA, VA Loan
Read Less
Want to know what your home might be worth? Contact us for a FREE valuation!

Our team is ready to help you sell your home for the highest possible price ASAP

Information is deemed to be reliable but not guaranteed. Copyright © 2024 MLS United, LLC.






