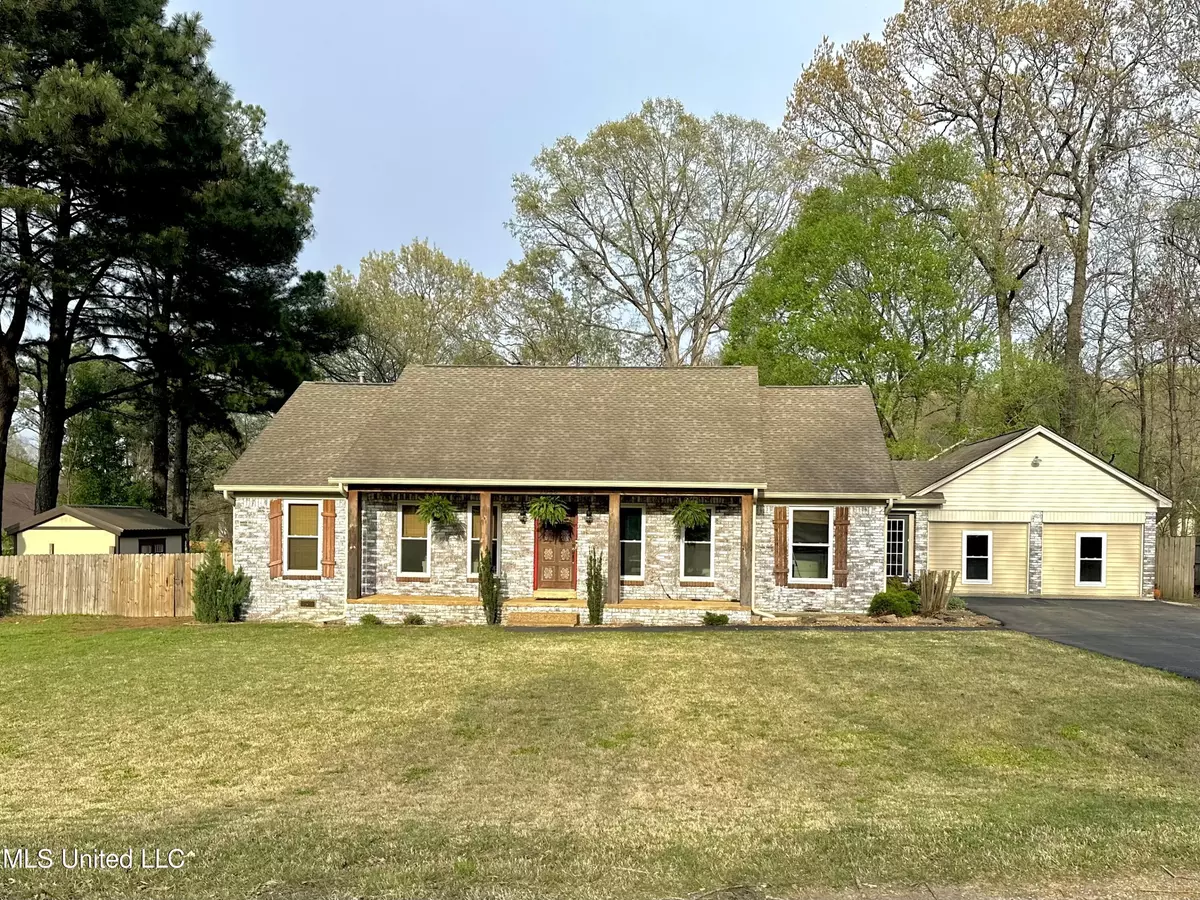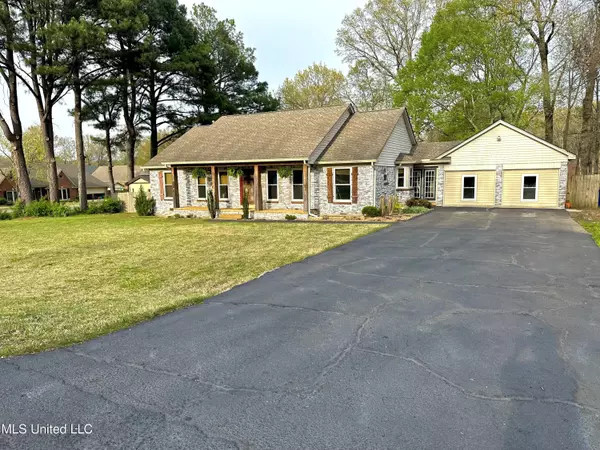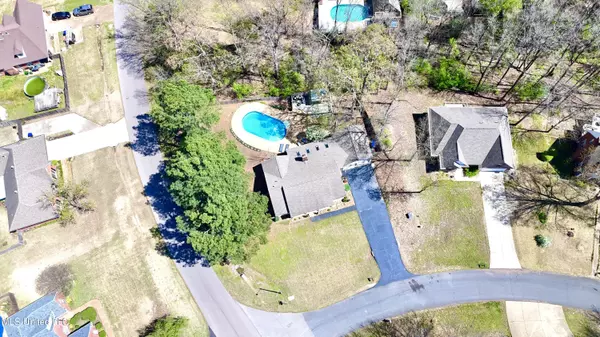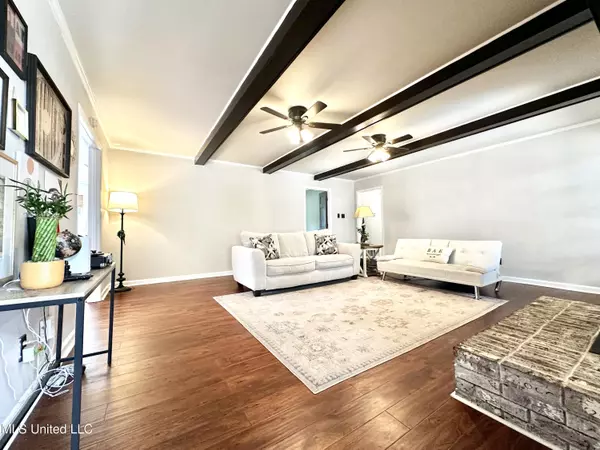$388,889
$388,889
For more information regarding the value of a property, please contact us for a free consultation.
2088 Aspen Drive Nesbit, MS 38651
4 Beds
2 Baths
2,876 SqFt
Key Details
Sold Price $388,889
Property Type Single Family Home
Sub Type Single Family Residence
Listing Status Sold
Purchase Type For Sale
Square Footage 2,876 sqft
Price per Sqft $135
Subdivision Bridgetown
MLS Listing ID 4076031
Sold Date 05/17/24
Style Traditional
Bedrooms 4
Full Baths 2
HOA Fees $16/ann
HOA Y/N Yes
Originating Board MLS United
Year Built 1978
Annual Tax Amount $1,083
Lot Size 0.400 Acres
Acres 0.4
Property Description
Grab your sunscreen & pool toys! Just in time for summer! Come see this immaculate home, with a fantastic sunroom, overlooking the killer sparkling, in-ground pool and fabulous back yard! There's also a deck with a pergola and PLENTY of space to play, sun and entertain in the back yard! This home has 4 spacious bedrooms & 2 very cool baths. There is also a large recreation room/gym/office...whatever you dream it could be! Speaking of dreamy...the huge primary bedroom has an updated ensuite bath with two closets. There is a lovely formal dining room/office/playroom. The living area, which opens onto the sun room, has a cozy fireplace and ceiling beams. So much space and versatility in this one-level home! The updated kitchen is a cook's delight. It has leathered granite countertops with stainless steel appliances. There is a spacious breakfast room with built-in seating and a coffee bar! All this in a friendly, sought-after neighborhood with two lakes, beach area & community center! AND, Lewisburg Schools are just around the corner! Just FABULOUS!
Location
State MS
County Desoto
Community Clubhouse, Fishing, Lake
Direction Pleasant Hill Rd. to Itasca. Itasca to left on Victoria Dr. Then left on Aspen Dr. Home is on the left at the corner of Aspen and Victoria.
Rooms
Other Rooms Pergola, Shed(s), Storage
Interior
Interior Features Beamed Ceilings, Ceiling Fan(s), Crown Molding, Dry Bar, Eat-in Kitchen, Entrance Foyer, Granite Counters, High Speed Internet, His and Hers Closets, Kitchen Island, Primary Downstairs, Soaking Tub, Storage, Walk-In Closet(s), Breakfast Bar
Heating Central, Electric, Fireplace(s)
Cooling Ceiling Fan(s), Central Air, Gas
Flooring Hardwood, Laminate, Tile
Fireplaces Type Gas Log, Great Room, Raised Hearth
Fireplace Yes
Window Features ENERGY STAR Qualified Windows
Appliance Dishwasher, Disposal, Free-Standing Gas Oven, Free-Standing Gas Range, Ice Maker, Range Hood, Wine Cooler
Laundry Common Area, Electric Dryer Hookup, Inside, Main Level, Washer Hookup
Exterior
Exterior Feature Landscaping Lights, Private Yard, Rain Gutters
Parking Features Driveway, No Garage, Parking Pad, Storage, Paved
Pool In Ground
Community Features Clubhouse, Fishing, Lake
Utilities Available Cable Connected, Electricity Connected, Sewer Connected, Water Connected, Natural Gas in Kitchen
Roof Type Architectural Shingles
Porch Deck, Front Porch, Glass Enclosed, Patio
Garage No
Private Pool Yes
Building
Lot Description Corner Lot, Fenced, Front Yard, Landscaped, Wooded
Foundation Combination, Raised
Sewer Public Sewer
Water Public
Architectural Style Traditional
Level or Stories One
Structure Type Landscaping Lights,Private Yard,Rain Gutters
New Construction No
Schools
Elementary Schools Lewisburg
Middle Schools Lewisburg Middle
High Schools Lewisburg
Others
HOA Fee Include Maintenance Grounds
Tax ID 2076230200017100
Acceptable Financing Cash, Conventional, FHA, VA Loan
Listing Terms Cash, Conventional, FHA, VA Loan
Read Less
Want to know what your home might be worth? Contact us for a FREE valuation!

Our team is ready to help you sell your home for the highest possible price ASAP

Information is deemed to be reliable but not guaranteed. Copyright © 2024 MLS United, LLC.






