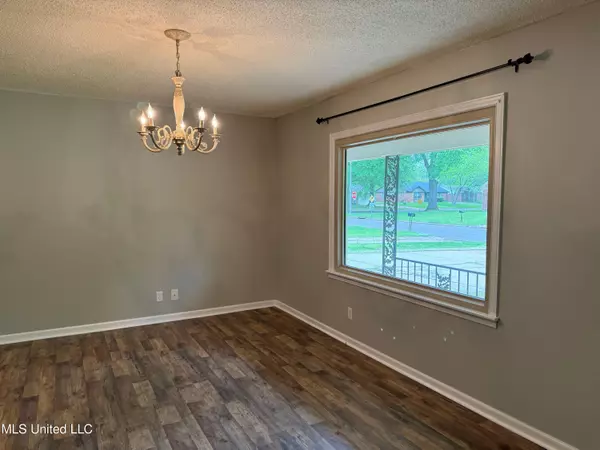$190,000
$190,000
For more information regarding the value of a property, please contact us for a free consultation.
8455 Charleston Drive Southaven, MS 38671
3 Beds
2 Baths
1,600 SqFt
Key Details
Sold Price $190,000
Property Type Single Family Home
Sub Type Single Family Residence
Listing Status Sold
Purchase Type For Sale
Square Footage 1,600 sqft
Price per Sqft $118
Subdivision Southaven West
MLS Listing ID 4076998
Sold Date 05/23/24
Style Ranch,Traditional
Bedrooms 3
Full Baths 1
Half Baths 1
Originating Board MLS United
Year Built 1966
Annual Tax Amount $720
Lot Size 8,276 Sqft
Acres 0.19
Property Description
Wow! this move-in ready home in an established neighborhood has just been completely remodeled inside with fresh paint and new upgraded plank laminate flooring throughout. All appliances stay in ''as-is'' condition. Bathroom is a unique ''tri-bath'' and has bathtub/shower access from the hall guest bathroom and also from the primary bath as well. All bedrooms are large and have nice closets and new light fixtures. The oversized great room has a wood burning fireplace with an insert and built in firewood box. There is a large formal dining room that opens to the kitchen. All windows were replaced in 2019 with energy-efficient windows to save your $$$ and the low maintenance metal roof will last a lifetime! The glass-enclosed sunroom with a built-in A/C off the great room adds to your living space and gives you a great view of the backyard. Also, there is a covered patio, a fire pit and a small workshop with electricity, a raised garden spot just waiting for you to plant it PLUS the entire backyard is fenced and it backs up to the woods for maximum privacy.
Location
State MS
County Desoto
Direction go west on Brookhaven from Hwy 51 and it dead ends into Charleston. House will be on your right after the stop sign at Cedarcrest.
Rooms
Other Rooms Workshop
Interior
Interior Features Ceiling Fan(s), Eat-in Kitchen, Entrance Foyer, Other
Heating Natural Gas
Cooling Central Air
Flooring Luxury Vinyl, Laminate
Fireplaces Type Great Room, Raised Hearth, Wood Burning
Fireplace Yes
Window Features Double Pane Windows,Insulated Windows,Low Emissivity Windows,Vinyl
Appliance Dishwasher, Free-Standing Gas Range, Refrigerator, Washer/Dryer Stacked
Laundry Laundry Room
Exterior
Exterior Feature Fire Pit
Parking Features Attached, Carport, Concrete, Parking Pad
Carport Spaces 1
Utilities Available Electricity Connected, Natural Gas Connected, Sewer Connected, Water Connected
Roof Type Metal
Porch Glass Enclosed
Garage Yes
Private Pool No
Building
Lot Description City Lot, Fenced, Few Trees
Foundation Slab
Sewer Public Sewer
Water Public
Architectural Style Ranch, Traditional
Level or Stories One
Structure Type Fire Pit
New Construction No
Schools
Elementary Schools Hope Sullivan
Middle Schools Southaven Middle
High Schools Southaven
Others
Tax ID 1085220700176300
Acceptable Financing Cash, Conventional, FHA, VA Loan
Listing Terms Cash, Conventional, FHA, VA Loan
Read Less
Want to know what your home might be worth? Contact us for a FREE valuation!

Our team is ready to help you sell your home for the highest possible price ASAP

Information is deemed to be reliable but not guaranteed. Copyright © 2024 MLS United, LLC.






