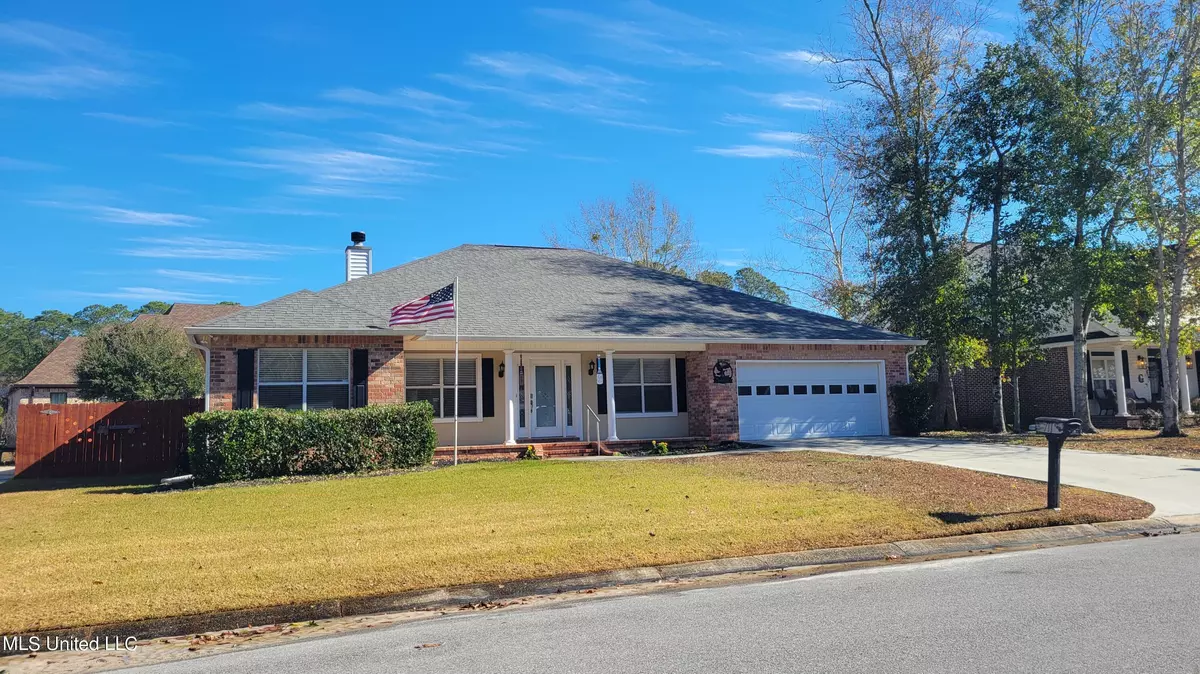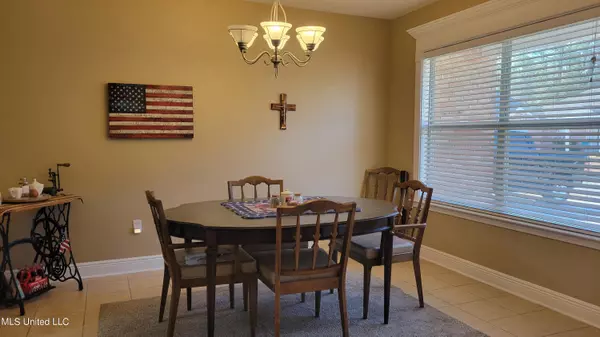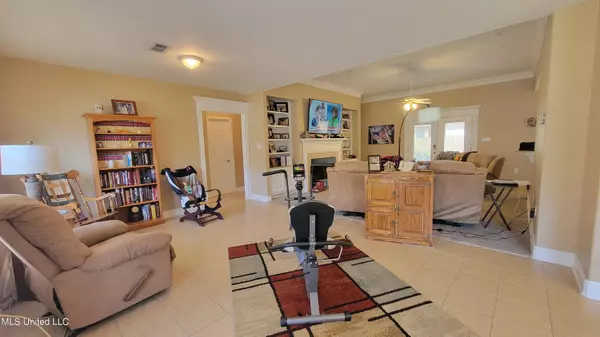$325,000
$325,000
For more information regarding the value of a property, please contact us for a free consultation.
711 Old Savannah Drive Long Beach, MS 39560
4 Beds
2 Baths
2,122 SqFt
Key Details
Sold Price $325,000
Property Type Single Family Home
Sub Type Single Family Residence
Listing Status Sold
Purchase Type For Sale
Square Footage 2,122 sqft
Price per Sqft $153
Subdivision Pecan Park Estates
MLS Listing ID 4067968
Sold Date 05/24/24
Style Ranch
Bedrooms 4
Full Baths 2
Originating Board MLS United
Year Built 2009
Lot Size 0.260 Acres
Acres 0.26
Lot Dimensions 89x128
Property Description
''Exceptional Home in Highly Sought-After Long Beach Location! This meticulously crafted residence boasts 3 bedrooms plus an office or optional 4th bedroom, offering versatility to suit your needs. Featuring a formal dining area and a cozy breakfast room, this home is perfect for both entertaining and everyday living.
Enjoy the privacy of a split bedroom layout, ensuring tranquility for all occupants. Impeccably maintained and move-in ready, you'll find comfort and convenience at every turn. Step outside to discover an expansive backyard with a brand new privacy fence and oversized gate, ideal for securely storing your recreational vehicles or equipment.
Relish in outdoor living with a generously sized covered patio, providing a perfect spot to unwind and entertain regardless of the weather. With ample space, the yard presents the opportunity to customize and add your own pool, creating your personal oasis.
Additional highlights include a spacious garage and sturdy all-brick construction. Don't miss the chance to make this your dream home - bring your rocking chairs and embrace the charm of the inviting front porch. Schedule your showing today!''
Location
State MS
County Harrison
Interior
Interior Features Ceiling Fan(s), Double Vanity, Granite Counters, High Ceilings, Pantry, Breakfast Bar
Heating Central, Heat Pump
Cooling Central Air, Electric
Flooring Carpet, Ceramic Tile, Laminate
Fireplaces Type Living Room
Fireplace Yes
Window Features Double Pane Windows
Appliance Dishwasher, Disposal, Electric Water Heater, Refrigerator
Laundry Electric Dryer Hookup, Inside, Laundry Room, Washer Hookup
Exterior
Exterior Feature Private Yard
Parking Features Attached, Driveway, Garage Door Opener, Garage Faces Front, Concrete
Garage Spaces 2.0
Utilities Available Cable Available, Electricity Connected, Sewer Connected, Water Connected
Roof Type Asphalt Shingle
Porch Front Porch, Patio
Garage Yes
Building
Lot Description Cul-De-Sac
Foundation Slab
Sewer Public Sewer
Water Public
Architectural Style Ranch
Level or Stories One
Structure Type Private Yard
New Construction No
Schools
High Schools Long Beach
Others
Tax ID 0511p-01-003.037
Acceptable Financing Cash, Conventional, FHA, VA Loan
Listing Terms Cash, Conventional, FHA, VA Loan
Read Less
Want to know what your home might be worth? Contact us for a FREE valuation!

Our team is ready to help you sell your home for the highest possible price ASAP

Information is deemed to be reliable but not guaranteed. Copyright © 2024 MLS United, LLC.






