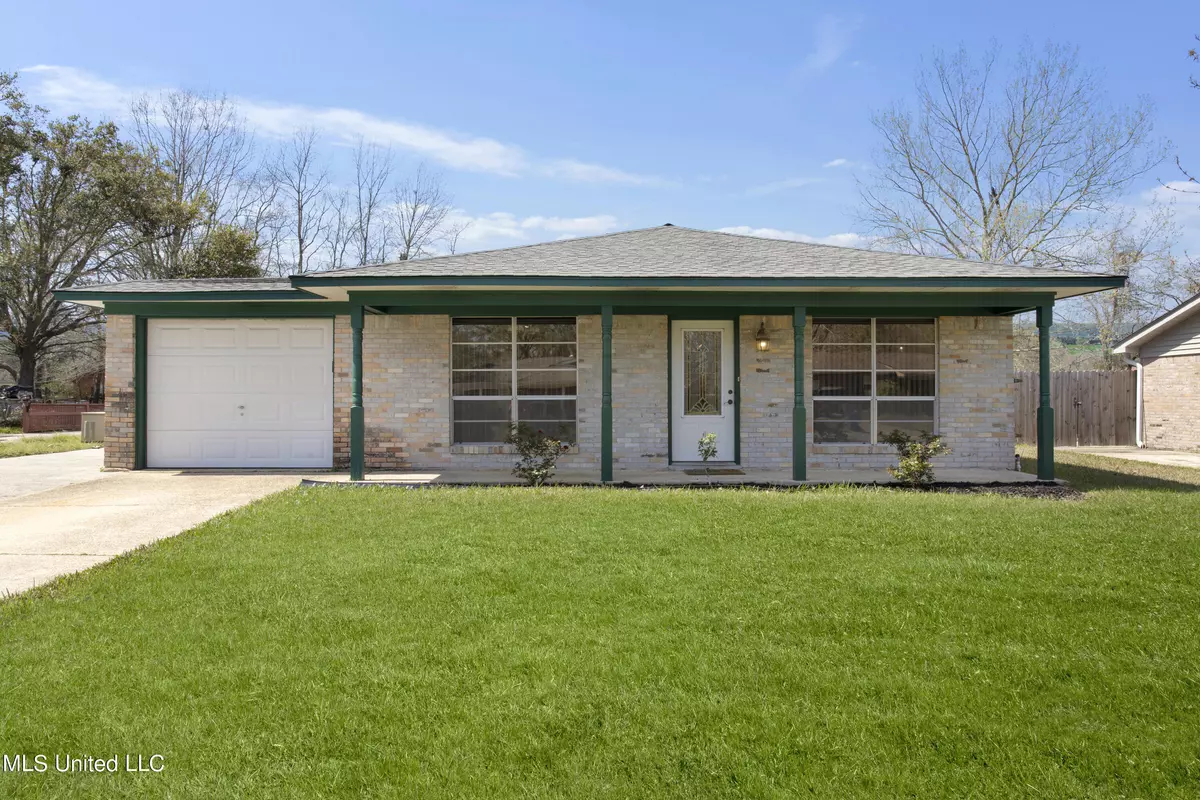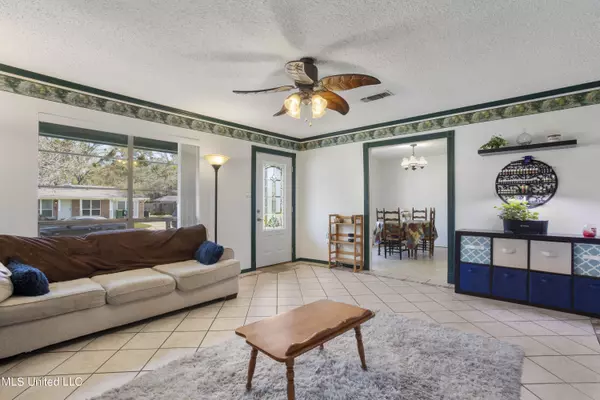$165,000
$165,000
For more information regarding the value of a property, please contact us for a free consultation.
7513 Newton Drive Biloxi, MS 39532
4 Beds
2 Baths
1,312 SqFt
Key Details
Sold Price $165,000
Property Type Single Family Home
Sub Type Single Family Residence
Listing Status Sold
Purchase Type For Sale
Square Footage 1,312 sqft
Price per Sqft $125
Subdivision Cedar Grove
MLS Listing ID 4073445
Sold Date 05/24/24
Style Ranch
Bedrooms 4
Full Baths 1
Half Baths 1
Originating Board MLS United
Year Built 1979
Annual Tax Amount $690
Lot Size 10,018 Sqft
Acres 0.23
Lot Dimensions 67x149x67x149
Property Description
Great Up and Coming Neighborhood. This home is looking for its perfect new owner(s). Convenient location between Biloxi and Ocean Springs in Jackson County school district. South of Interstate with Interstate exchanges 3 minutes both going east and going west. Could use some TLC but still in great move in ready condition. This wonderful home has both 4 bedrooms and a single car garage. (not a 3-bedroom conversion). Extra wide front driveway to comfortably park 2 vehicles. crown molding throughout the home. (Needs floor and door molding). Something fun, it also has a built-in working vacuum system, and a whole house natural gas generator. The fire station is 1 min away, that should be a plus for your insurance company. And for relaxing beautiful MS afternoons, you will enjoy the back covered courtyard style patio for family BBQs And if not racking leaves is your thing you will love this yard
Location
State MS
County Jackson
Community Near Entertainment
Direction From I-10 exit 50 go S on Washington Ave. then Turn W on Big Ridge Rd. Take R on Waycross Dr. Then R on Newton .
Rooms
Other Rooms Workshop
Interior
Interior Features Breakfast Bar, Ceiling Fan(s), Central Vacuum
Heating Central, Natural Gas
Cooling Electric
Flooring Ceramic Tile, Linoleum, Vinyl
Fireplace No
Window Features Aluminum Frames,Blinds
Appliance Dishwasher, Free-Standing Range, Gas Water Heater, Microwave
Laundry Gas Dryer Hookup, In Garage, Washer Hookup
Exterior
Exterior Feature Other, See Remarks
Parking Features Driveway, Garage Door Opener, See Remarks, Direct Access, Concrete
Garage Spaces 1.0
Community Features Near Entertainment
Utilities Available Cable Available, Electricity Connected, Sewer Connected, Water Connected
Roof Type Asphalt Shingle
Porch Porch
Garage No
Building
Lot Description Fenced, Level
Foundation Slab
Sewer Public Sewer
Water Public
Architectural Style Ranch
Level or Stories One
Structure Type Other,See Remarks
New Construction No
Schools
Middle Schools St. Martin Jh
High Schools St. Martin
Others
Tax ID 0-51-02-817.000
Acceptable Financing Cash, Conventional, FHA, USDA Loan, VA Loan
Listing Terms Cash, Conventional, FHA, USDA Loan, VA Loan
Read Less
Want to know what your home might be worth? Contact us for a FREE valuation!

Our team is ready to help you sell your home for the highest possible price ASAP

Information is deemed to be reliable but not guaranteed. Copyright © 2024 MLS United, LLC.






