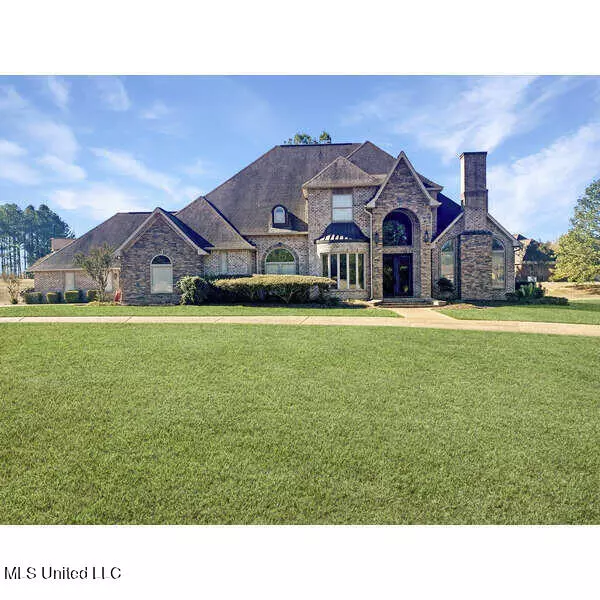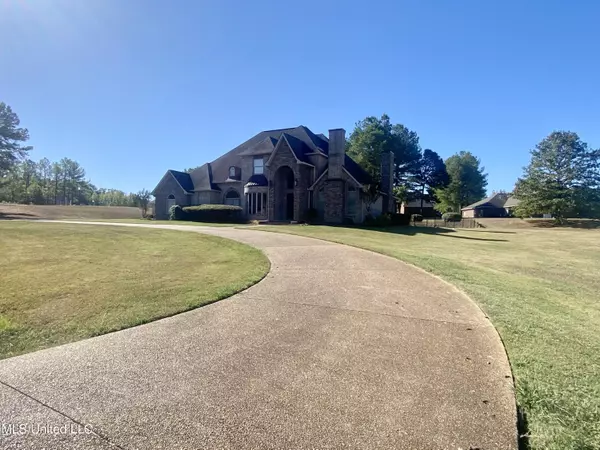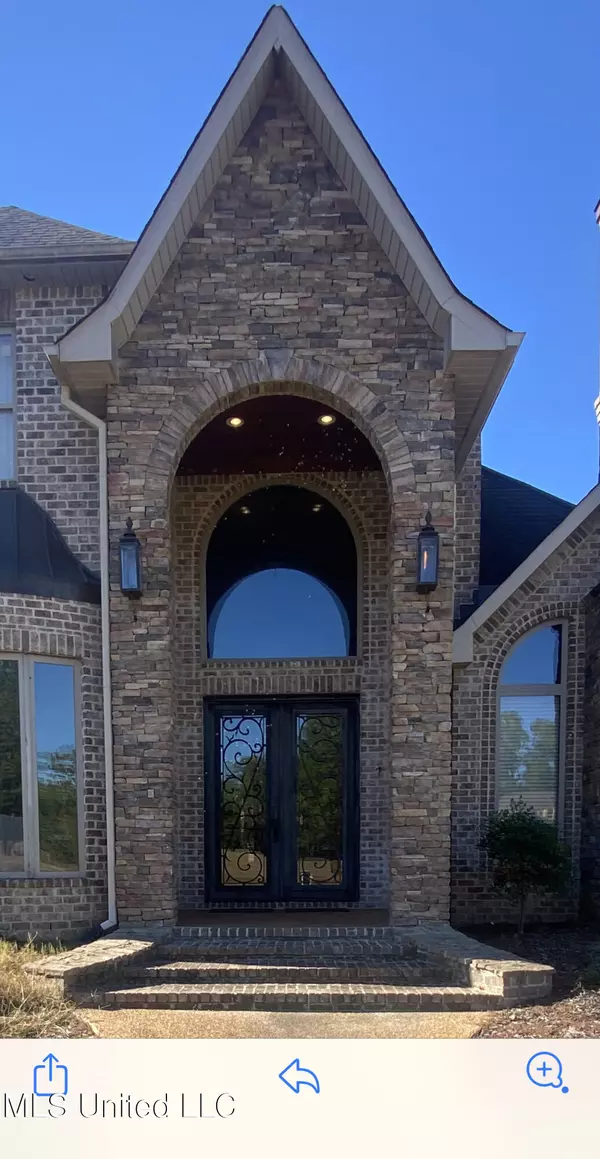$469,999
$469,999
For more information regarding the value of a property, please contact us for a free consultation.
125 Levon Owens Drive Raymond, MS 39154
4 Beds
5 Baths
4,587 SqFt
Key Details
Sold Price $469,999
Property Type Single Family Home
Sub Type Single Family Residence
Listing Status Sold
Purchase Type For Sale
Square Footage 4,587 sqft
Price per Sqft $102
Subdivision Levon Owens
MLS Listing ID 4061048
Sold Date 05/24/24
Style Contemporary
Bedrooms 4
Full Baths 3
Half Baths 2
Originating Board MLS United
Year Built 2011
Annual Tax Amount $7,731
Lot Size 2.120 Acres
Acres 2.12
Property Description
Introducing a stunning custom-built home in the highly desirable neighborhood of Levon Estates , This spectacular 4-bedroom, 3
bathroom house is situated on a sprawling 2.12-acres. The is a perfect home for families, investors, and travelers alike.
As you drive up to the home, you will be greeted by a beautifully landscaped circular drive, offering ample parking for many guests. Upon entering the home, you will be greeted with a spacious grand entrance with an elegant foyer, showcasing a dramatic cast iron chandelier and staircase that serves as a focal point in the home. This home can accommodate even the largest of dinner parties with large windows for perfect viewing.
The spacious kitchen is perfect for hosting gatherings with family and friends and features a large island bar, and stainless steel appliances that adjoins with a cozy sitting room. The master suite with its private entry. Huge Walk-in closet and a private patio area, creating a serene retreat after a long day.
The upstairs features 3 generously sized bedrooms, 2 full bathrooms, and a 1/2 bath.
The property features a dual-access stairway leading to the second level, where you'll find a loft, office/study, custom chandeliers, and beautiful lighting throughout. High-quality finishes and beautiful scored concrete floors, travertine tile, and hardwood floors add to the home's elegance.
Located within the Raymond school district, just minutes from Hwy-18, Siwell rd, and Byram Parkway. This well-maintained home is waiting to welcome new owners for many memorable gatherings to come. Don't miss the opportunity to make this your forever home - schedule your private showing today with your favorite REALTOR!
Location
State MS
County Hinds
Direction FROM HIGHWAY 18 : TURN ONTO SIWELL RD, LEFT AT 4-WAY STOP AND TURN RIGHT ONTO RAYMOND ROAD. LEVON ESTATES WILL BE ABOUT 3 MILES DOWN ON THE RIGHT SIDE.
Interior
Interior Features Bar, Beamed Ceilings, Bookcases, Built-in Features, Ceiling Fan(s), Crown Molding, Double Vanity, Entrance Foyer, Granite Counters, High Ceilings, Kitchen Island, Primary Downstairs, Sound System, Vaulted Ceiling(s), Walk-In Closet(s), Soaking Tub, Breakfast Bar
Heating Central, Fireplace(s)
Cooling Ceiling Fan(s), Central Air, Gas, Multi Units
Flooring Carpet, Ceramic Tile, Concrete, Pavers, Wood
Fireplaces Type Bath
Fireplace Yes
Window Features Aluminum Frames,Bay Window(s)
Appliance Cooktop, Double Oven, Dryer, Electric Cooktop, Gas Cooktop, Microwave
Laundry Electric Dryer Hookup, Gas Dryer Hookup, Laundry Room, Main Level
Exterior
Parking Features Circular Driveway, Garage Faces Side, Parking Pad, Storage, Paved
Garage Spaces 4.0
Utilities Available Cable Available, Electricity Connected, Natural Gas Available, Sewer Connected, Water Available
Roof Type Architectural Shingles
Porch Patio, Stone/Tile
Garage No
Private Pool No
Building
Lot Description Landscaped
Foundation Concrete Perimeter, Slab
Sewer Septic Tank, Waste Treatment Plant
Water Public
Architectural Style Contemporary
Level or Stories Two
New Construction No
Schools
Elementary Schools Raymond
Middle Schools Carver
High Schools Raymond
Others
Tax ID 4852-0035-018
Acceptable Financing Cash, Conventional, FHA
Listing Terms Cash, Conventional, FHA
Read Less
Want to know what your home might be worth? Contact us for a FREE valuation!

Our team is ready to help you sell your home for the highest possible price ASAP

Information is deemed to be reliable but not guaranteed. Copyright © 2024 MLS United, LLC.






