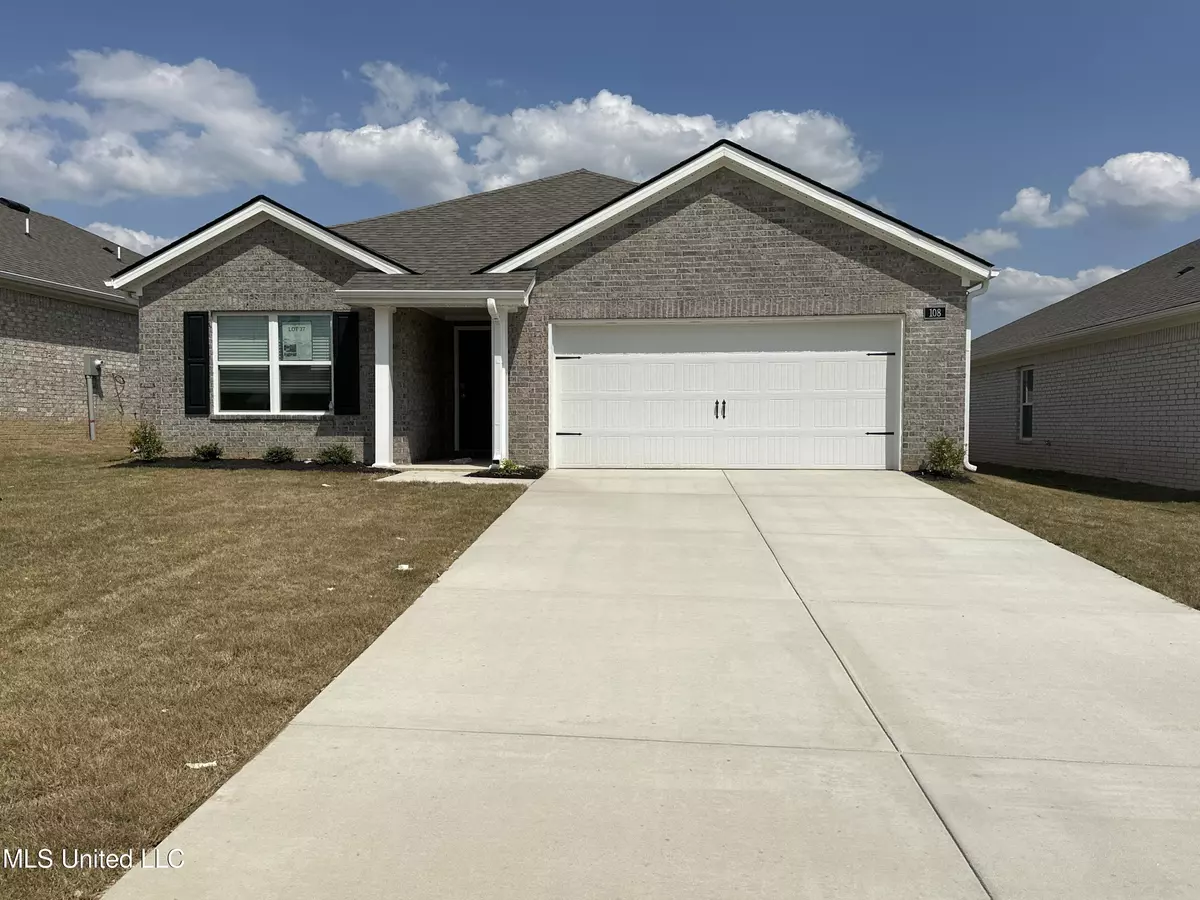$271,990
$271,990
For more information regarding the value of a property, please contact us for a free consultation.
108 Silo Lane Byhalia, MS 38611
3 Beds
2 Baths
1,618 SqFt
Key Details
Sold Price $271,990
Property Type Single Family Home
Sub Type Single Family Residence
Listing Status Sold
Purchase Type For Sale
Square Footage 1,618 sqft
Price per Sqft $168
Subdivision Cayce Pointe
MLS Listing ID 4070414
Sold Date 05/23/24
Style Ranch
Bedrooms 3
Full Baths 2
HOA Fees $29/ann
HOA Y/N Yes
Originating Board MLS United
Year Built 2024
Lot Size 8,712 Sqft
Acres 0.2
Property Description
Discover the elegance of the Aria floorplan in the Cayce Pointe community by D.R. Horton. This stunning home presents 3 spacious bedrooms, 2 pristine bathrooms, and a welcoming covered patio, perfect for those cherished moments of relaxation. Venture inside to be greeted by a spacious open-concept design where the kitchen takes center stage, boasting a granite island, walki pantry and a comprehensive suite of stainless steel appliances, including a refrigerator, stove, mircrowave and dishwasher. A coplimentary move in package awaits your buyer, featuring blinds throughout and a new refrigerator. dive into this exceptional living space and let's make this house in the Cayce Pointe Community by D.R. Horton your new home! Get up to $5000 closing costs when using our preferred lender and title company. For a limited time only. **Listing pictures are of the same floorplan but not of the exact home. Photos are for representation purposes while the home is in build process. Call for appt.
Location
State MS
County Marshall
Direction From Center Hill, take 302 Goodman East, take a right on Cayce Rd. New subdivision is on the left approx 1/4 mile. Look for the newly fenced in community and turn in to see Model home.
Interior
Interior Features Crown Molding, Double Vanity, Eat-in Kitchen, Granite Counters, Kitchen Island, Open Floorplan, Pantry, Primary Downstairs, Recessed Lighting, Smart Home, Smart Thermostat, Walk-In Closet(s), Wired for Data
Heating Forced Air
Cooling Electric
Flooring Laminate, Wood
Fireplace No
Window Features Blinds
Appliance Dishwasher, Disposal, Electric Range, Free-Standing Electric Range, Microwave, Refrigerator
Laundry Inside, Lower Level
Exterior
Exterior Feature Rain Gutters
Parking Features Attached, Garage Faces Front
Garage Spaces 2.0
Utilities Available Electricity Connected, Phone Available, Sewer Connected, Water Available, Cat-5 Prewired, Smart Home Wired
Roof Type Asphalt,Asphalt Shingle
Garage Yes
Private Pool No
Building
Lot Description Cleared, Landscaped, Level, Rectangular Lot
Foundation Slab
Sewer Public Sewer
Water Public
Architectural Style Ranch
Level or Stories One
Structure Type Rain Gutters
New Construction No
Others
HOA Fee Include Other
Tax ID Unassigned
Acceptable Financing Cash, Conventional, FHA, USDA Loan, VA Loan
Listing Terms Cash, Conventional, FHA, USDA Loan, VA Loan
Read Less
Want to know what your home might be worth? Contact us for a FREE valuation!

Our team is ready to help you sell your home for the highest possible price ASAP

Information is deemed to be reliable but not guaranteed. Copyright © 2024 MLS United, LLC.






