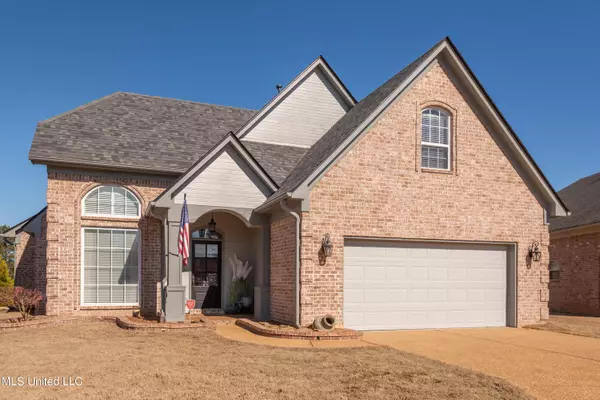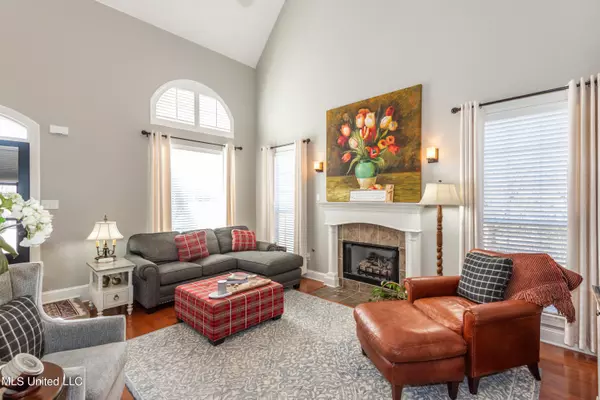$387,900
$387,900
For more information regarding the value of a property, please contact us for a free consultation.
5254 E Nail Road #E Olive Branch, MS 38654
4 Beds
3 Baths
2,069 SqFt
Key Details
Sold Price $387,900
Property Type Single Family Home
Sub Type Single Family Residence
Listing Status Sold
Purchase Type For Sale
Square Footage 2,069 sqft
Price per Sqft $187
Subdivision Wedgewood
MLS Listing ID 4075595
Sold Date 05/24/24
Style Traditional
Bedrooms 4
Full Baths 2
Half Baths 1
Originating Board MLS United
Year Built 2006
Annual Tax Amount $1,040
Lot Size 4,356 Sqft
Acres 0.1
Lot Dimensions 116x37
Property Description
GOLF COURSE LIVING! Step into your new country club style home! As you enter this beautiful 4 bed, 2.5 bath home located on the Wedgewood Golf Course you will be in awe of the living area with it's18ft ceilings and beautiful hardwood flooring! As you follow around into the kitchen you will notice the gorgeous cabinets and granite countertops! Make your way over to the sink area and take a minute to admire the breath-taking views of the golf course! Head over to the french doors and step out into the newly build 21x17ft screened in patio with excellent views. If you want an even better look then step out into the backyard where you will find a custom-built fire pit and massive hot tub! Back inside up the iron railed staircase you will find a large loft area overlooking the great room. Just off of the loft are 3 more bedrooms and a large Jack and Jill bathroom. Out in the garage you will find custom build shelving great for organizing! This home is nothing short of spectacular, from its southern charm to its resort like backyard, you will not want to miss out on this one!
Location
State MS
County Desoto
Community Curbs, Golf, Sidewalks, Street Lights
Direction From Goodman Rd. head south on Pleasant Hill Rd. Take a left onto Nail Rd. and the house will be down on the left.
Rooms
Other Rooms Outbuilding, Shed(s), Storage
Interior
Interior Features Cathedral Ceiling(s), Ceiling Fan(s), Eat-in Kitchen, Granite Counters, High Ceilings, Kitchen Island, Pantry, Recessed Lighting, Smart Thermostat, Storage, Walk-In Closet(s), Double Vanity
Heating Central, Forced Air, Natural Gas
Cooling Attic Fan, Central Air, Electric, Multi Units
Flooring Carpet, Combination, Tile, Wood
Fireplaces Type Gas Log, Living Room, Ventless
Fireplace Yes
Window Features Blinds,Insulated Windows,Leaded Glass,Vinyl,Window Coverings
Appliance Cooktop, Dishwasher, Disposal, Electric Cooktop, Electric Range, Microwave, Stainless Steel Appliance(s)
Laundry Laundry Room
Exterior
Exterior Feature Fire Pit, Rain Gutters
Parking Features Attached, Garage Faces Front, Direct Access, Concrete
Garage Spaces 2.0
Community Features Curbs, Golf, Sidewalks, Street Lights
Utilities Available Cable Available, Electricity Connected, Natural Gas Connected, Sewer Connected, Water Connected
Roof Type Architectural Shingles
Porch Porch, Rear Porch, Screened
Garage Yes
Private Pool No
Building
Lot Description Cul-De-Sac, Landscaped, On Golf Course, Views
Foundation Slab
Sewer Public Sewer
Water Public
Architectural Style Traditional
Level or Stories Two
Structure Type Fire Pit,Rain Gutters
New Construction No
Schools
Elementary Schools Pleasant Hill
Middle Schools Desoto Central
High Schools Desoto Central
Others
Tax ID 1077361100013000
Acceptable Financing Cash, Conventional, FHA, VA Loan
Listing Terms Cash, Conventional, FHA, VA Loan
Read Less
Want to know what your home might be worth? Contact us for a FREE valuation!

Our team is ready to help you sell your home for the highest possible price ASAP

Information is deemed to be reliable but not guaranteed. Copyright © 2024 MLS United, LLC.






