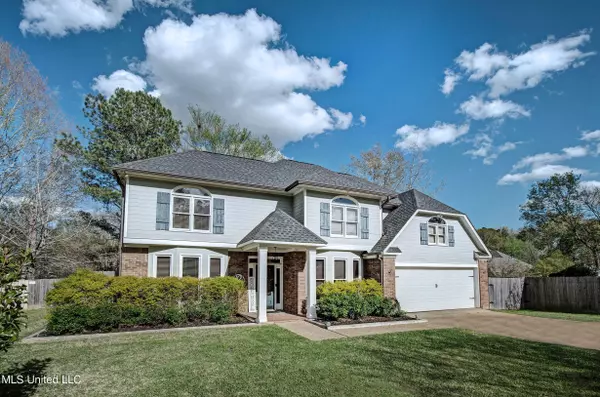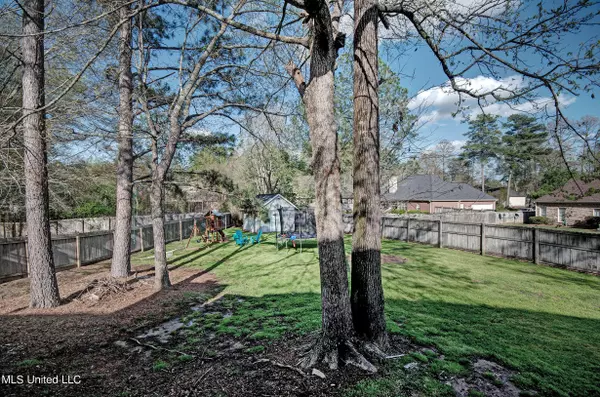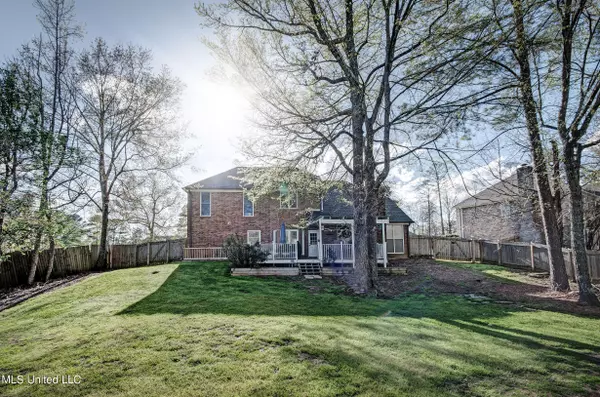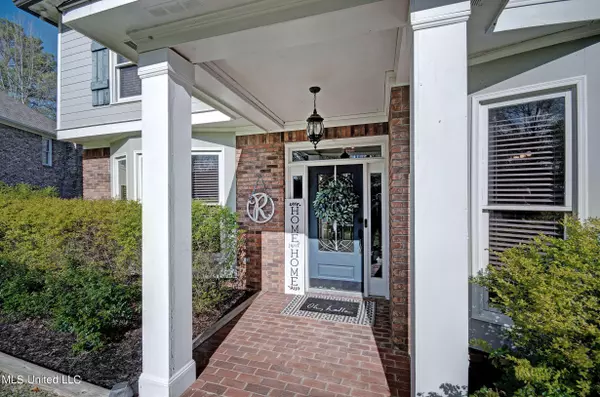$332,500
$332,500
For more information regarding the value of a property, please contact us for a free consultation.
530 Hickory Place Brandon, MS 39047
4 Beds
3 Baths
2,902 SqFt
Key Details
Sold Price $332,500
Property Type Single Family Home
Sub Type Single Family Residence
Listing Status Sold
Purchase Type For Sale
Square Footage 2,902 sqft
Price per Sqft $114
Subdivision Castlewoods
MLS Listing ID 4074902
Sold Date 05/28/24
Style Dutch Colonial
Bedrooms 4
Full Baths 3
HOA Fees $29/ann
HOA Y/N Yes
Originating Board MLS United
Year Built 1988
Annual Tax Amount $2,216
Lot Size 0.420 Acres
Acres 0.42
Property Description
This price per square foot is a rare find in this market! Don't miss out on this beautiful home in Castlewoods. Located on one a large cul-de-sac lot, this home has plenty of space inside and out. Off of the foyer, there is a flex room that is perfect for a home gym, office, playroom, whatever you need! Across the foyer is the most gorgeous dining room with a built-in china cabinet. There is a half bath downstairs for guests. The kitchen is perfect for entertaining. There is a large island with cooktop, loads of cabinet space and the fridge is negotiable. The laundry room is the stuff of dreams! Got big bedroom furniture? No problem! You'll be surprised how huge this master bedroom is! The master bath has everything you could want. Double vanities, large jetted tub, separate shower and lots of space for getting ready. The other bedrooms and baths are oversized as well. Outside, the backyard has a covered deck and storage building. This home offers so much! You're not going to want to miss it.
Location
State MS
County Rankin
Community Clubhouse, Golf, Near Entertainment, Restaurant, Street Lights
Direction From Castlewoods Blvd, turn right onto Woodlands Drive. Right onto Woodlands Circle. Hickory Place will be on your right.
Rooms
Other Rooms Storage
Interior
Interior Features Bar, Bookcases, Built-in Features, Ceiling Fan(s), Entrance Foyer, Granite Counters, Kitchen Island, Double Vanity
Heating Central, Natural Gas
Cooling Ceiling Fan(s), Central Air
Flooring Carpet, Tile, Wood
Fireplaces Type Gas Log, Living Room
Fireplace Yes
Window Features Vinyl
Appliance Cooktop, Dishwasher
Laundry Laundry Room, Lower Level, Sink
Exterior
Exterior Feature None
Parking Features Attached, Garage Faces Front, Paved
Garage Spaces 2.0
Community Features Clubhouse, Golf, Near Entertainment, Restaurant, Street Lights
Utilities Available Cable Available, Electricity Connected, Natural Gas Connected, Phone Available, Sewer Connected, Water Connected
Roof Type Architectural Shingles
Porch Deck
Garage Yes
Private Pool No
Building
Lot Description Cul-De-Sac, Fenced
Foundation Slab
Sewer Public Sewer
Water Public
Architectural Style Dutch Colonial
Level or Stories Two
Structure Type None
New Construction No
Schools
Elementary Schools Northwest Elementry School
Middle Schools Northwest Rankin Middle
High Schools Northwest Rankin
Others
HOA Fee Include Maintenance Grounds
Tax ID I11a-000002-00580
Acceptable Financing Cash, Conventional, FHA, USDA Loan, VA Loan
Listing Terms Cash, Conventional, FHA, USDA Loan, VA Loan
Read Less
Want to know what your home might be worth? Contact us for a FREE valuation!

Our team is ready to help you sell your home for the highest possible price ASAP

Information is deemed to be reliable but not guaranteed. Copyright © 2024 MLS United, LLC.






