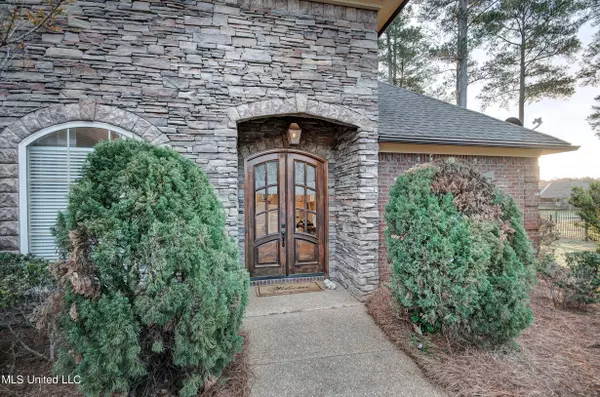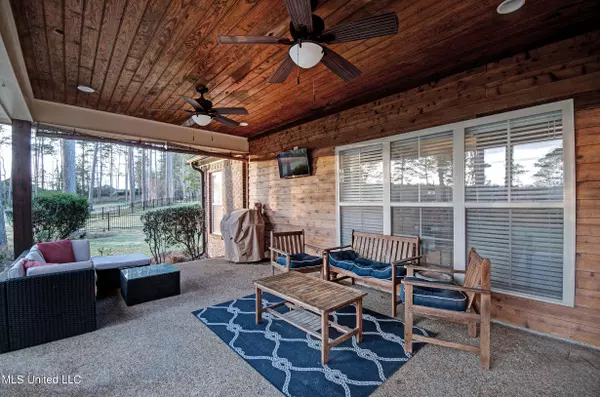$399,000
$399,000
For more information regarding the value of a property, please contact us for a free consultation.
205 Willow Crest Cove Brandon, MS 39047
4 Beds
3 Baths
2,432 SqFt
Key Details
Sold Price $399,000
Property Type Single Family Home
Sub Type Single Family Residence
Listing Status Sold
Purchase Type For Sale
Square Footage 2,432 sqft
Price per Sqft $164
Subdivision Castlewoods
MLS Listing ID 4073711
Sold Date 05/28/24
Style French Acadian
Bedrooms 4
Full Baths 3
HOA Fees $27/ann
HOA Y/N Yes
Originating Board MLS United
Year Built 2008
Annual Tax Amount $3,168
Lot Size 0.430 Acres
Acres 0.43
Property Description
Come take a look at this beautiful house on the 8th hole at Castlewoods Country Club. This one is a 4 bedroom 3 bath with an office. Pulling up you will notice the stacked stone front and courtyard driveway. Once inside your greeted by a foyer area, an open living area, and simi formal dining room compete with wood inlay ceilings. Living area has gas log fireplace, custom built ins, and windows across the back for natural light. This one features wood floors throughout as well. The kitchen features granite countertops and lots of cabinet space. Stainless appliances and a 5 burner gas cooktop. Down the hallway you will find another set of cabinets perfect for the pantry area, a coffee bar, and locker/drop off area. This split plan has 2 bedrooms with great closets that share a bathroom on one side. Off the kitchen towards the garage you will find the guest suite with access to its own private bath that also doubles as a guest bathroom with access from hallway as well as a dedicated office space. Primary bedroom is off kitchen eating nook and is very spacious. Primary bath has tiled shower and oversized corner tub. There are double vanities and also two closets in primary bath as well. Still need more? This back porch is one that can be enjoyed in so may ways from entertaining to relaxing. Oversized covered porch with plenty of room for sitting area and dining area. There is also a grilling area with more patio space. Just down the stairs you will find a wood burning fireplace for another quaint sitting area. Unbeatable views of the 8th fairway with an unrestricted view of the green as well! Don't wait to long, call you realtor today!
Location
State MS
County Rankin
Direction From Castlewoods blvd pass the tennis courts and swimming pool and at the third stop sign turn left onto willow crest circle next right is willow crest cove. House is down on left.
Interior
Interior Features Bookcases, Breakfast Bar, Built-in Features, Ceiling Fan(s), Crown Molding, Double Vanity, Dry Bar, Eat-in Kitchen, Entrance Foyer, Granite Counters, High Ceilings, High Speed Internet, His and Hers Closets, Primary Downstairs, Tile Counters, Walk-In Closet(s)
Heating Central, Natural Gas
Cooling Ceiling Fan(s), Central Air, Gas
Flooring Ceramic Tile, Wood
Fireplaces Type Living Room, Outside
Fireplace Yes
Window Features Double Pane Windows
Appliance Dishwasher, Disposal, Exhaust Fan, Gas Cooktop, Microwave, Tankless Water Heater, Vented Exhaust Fan
Exterior
Exterior Feature Built-in Barbecue, Outdoor Kitchen, Other
Garage Spaces 2.0
Utilities Available Cable Available, Electricity Connected, Natural Gas Connected, Sewer Connected, Water Connected
Roof Type Architectural Shingles
Porch Patio, Porch, Rear Porch
Private Pool No
Building
Lot Description Landscaped, On Golf Course
Foundation Slab
Sewer Public Sewer
Water Public
Architectural Style French Acadian
Level or Stories One
Structure Type Built-in Barbecue,Outdoor Kitchen,Other
New Construction No
Schools
Elementary Schools Northwest Elementry School
Middle Schools Northwest Rankin Middle
High Schools Northwest Rankin
Others
HOA Fee Include Management
Tax ID I11c-000003-00300
Acceptable Financing Cash, Conventional, FHA, VA Loan, Other
Listing Terms Cash, Conventional, FHA, VA Loan, Other
Read Less
Want to know what your home might be worth? Contact us for a FREE valuation!

Our team is ready to help you sell your home for the highest possible price ASAP

Information is deemed to be reliable but not guaranteed. Copyright © 2024 MLS United, LLC.






